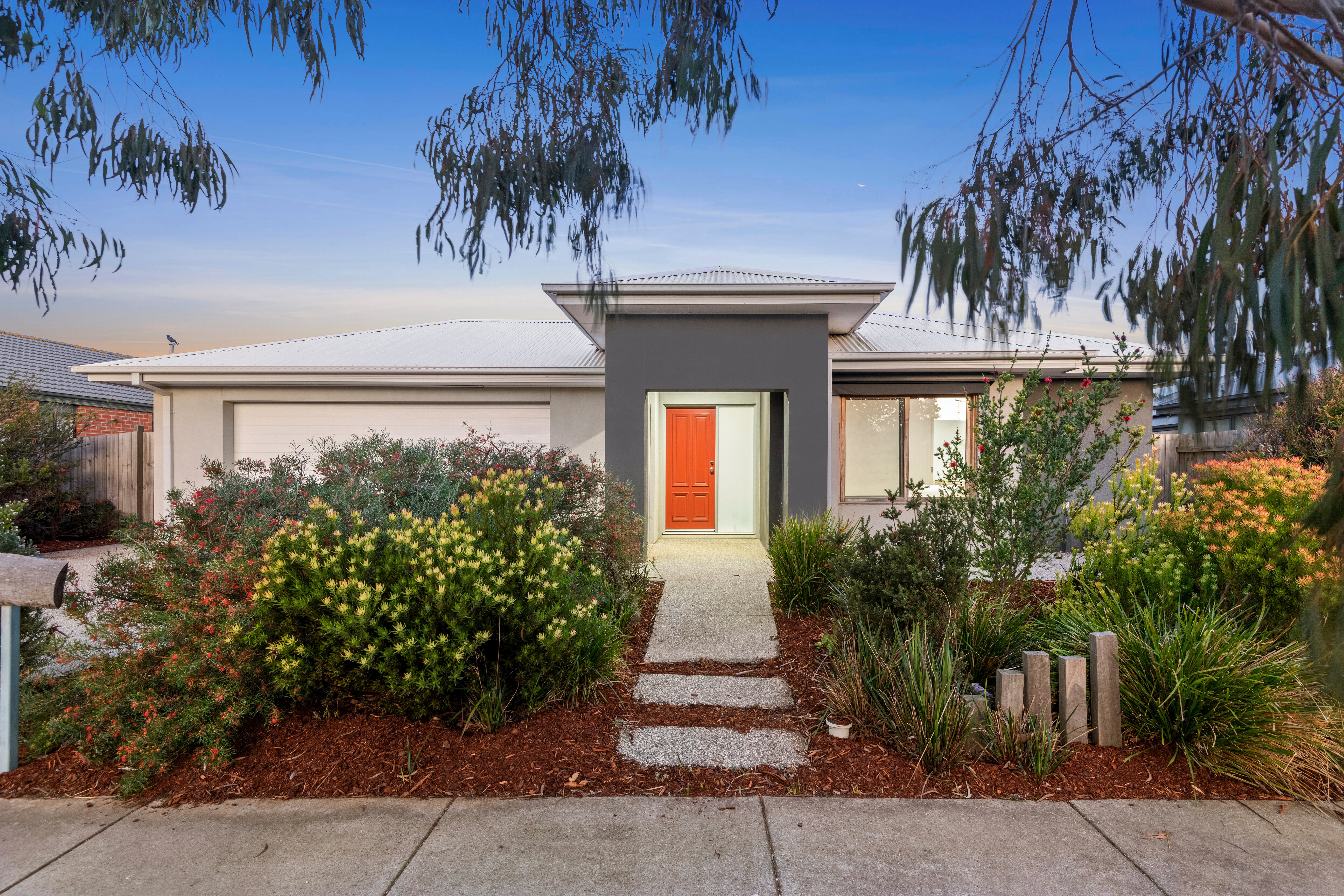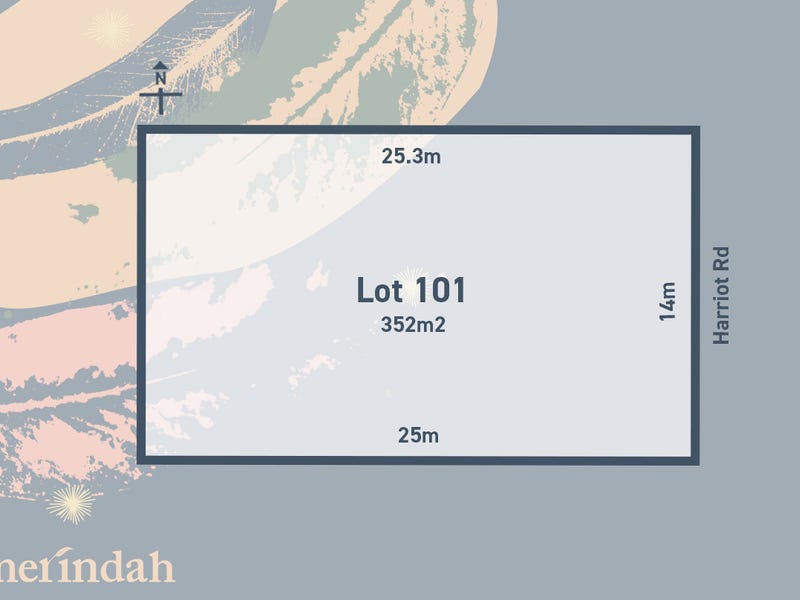Spacious family favourite! Near bushland trails!
Cleverly designed with a flowing floorplan, there is no shortage of space in this Porter Davis built home. Situated on a 589m² block in a quiet leafy location this is sure to be a family favourite! Optimising the natural Northern light, this extremely energy efficient home contains solar panels and a large open plan living featuring double glazed doors. An entertainers delight with 3 distinct living zones include an enviable theatre room, rumpus and grand central living. There is plenty of space for entertaining, working from home and indoor/outdoor living. A stunning large kitchen with extra stone bench space, walk in pantry and dining zone further facilitate entertaining. A spacious Master bedroom, larger than most situated away from the children’s wing features a further 3 great sized bedrooms. Boasting rear roller door access in addition to the extended garage. In arguably the best pocket of Armstrong Creek within walking distance to the Warralily Conservation Area which boasts walking trails and family picnic areas. Well positioned to transport, some of Geelong’s best schools and daycare centres, easy daily shopping at the Village Warralily and bustling local cafe hotspots…and of course the ocean or Geelong only 10 minutes away.
Master bedroom: Floating floorboards, spacious walk in robe, roman blinds, down lights, ducted heating.
Ensuite: Extended semi-frameless shower with hand held shower head, toilet, extended cabinetry, single basin, full length caesar stone bench, large mirror, ducted heating.
Kitchen: Extended 20mm caesar stone island bench, Breakfast bar overhang, powerpoints, dishwasher, sink, chrome fittings, soft close drawers and cupboards, 900mm oven and stove cooktop, glass splashback, range hood, overhead cabinetry, sliding door to large walk in pantry with fridge cavity, down lights.
Living/ Dining: North-facing double glazed windows, cedar timber wooden doors, roman blinds, ducted heating, down lights.
Lounge: Double glazed windows, cedar timber wooden doors, sliding door access to north facing backyard, powerpoints, phone points, Roman blinds, ducted heating, down lights.
Theatre room: Floating floorboards, tv point, powerpoints, feature windows, roman blinds, internal wiring provision for ceiling speakers, ducted heating, down lights.
Main bathroom: Tiles, semi-frameless shower, single basin with large vanity and cabinetry, caesar stone bench, bath, ducted heating, down lights, skylight, separate toilet with skylight
Additional bedrooms: Floating floorboards, sliding robes, wooden frame windows, Roman blinds, ducted heating,
Outside: Single side gate access, exposed aggregate concrete path and patch, open pergola, north facing landscaped gardens, fruit trees, fire pit, fence extensions for privacy at the rear of house.
Mod cons: Laundry with trough and outdoor access, linen press, extended garage with rear roller door access, Telstra smart wiring, 5kw solar panel PV system.
Ideal for: Families, Upsizers or investors.
Close by local facilities: Warralily Conservation Park, Armstrong Creek, Elements Child Care, Proposed Primary School, Geelong Lutheran College, Proposed sporting Grounds, Warralily Boulevard Playground, Armstrong Creek Town Centre, Access to Surf Coast Highway, Geelong CBD short drive away
*All information offered by Armstrong Real Estate is provided in good faith. It is derived from sources believed to be accurate and current as at the date of publication and as such Armstrong Real Estate simply pass this information on. Use of such material is at your sole risk. Prospective purchasers are advised to make their own enquiries with respect to the information that is passed on. Armstrong Real Estate will not be liable for any loss resulting from any action or decision by you in reliance on the information. PHOTO ID MUST BE SHOWN TO ATTEND ALL INSPECTIONS












