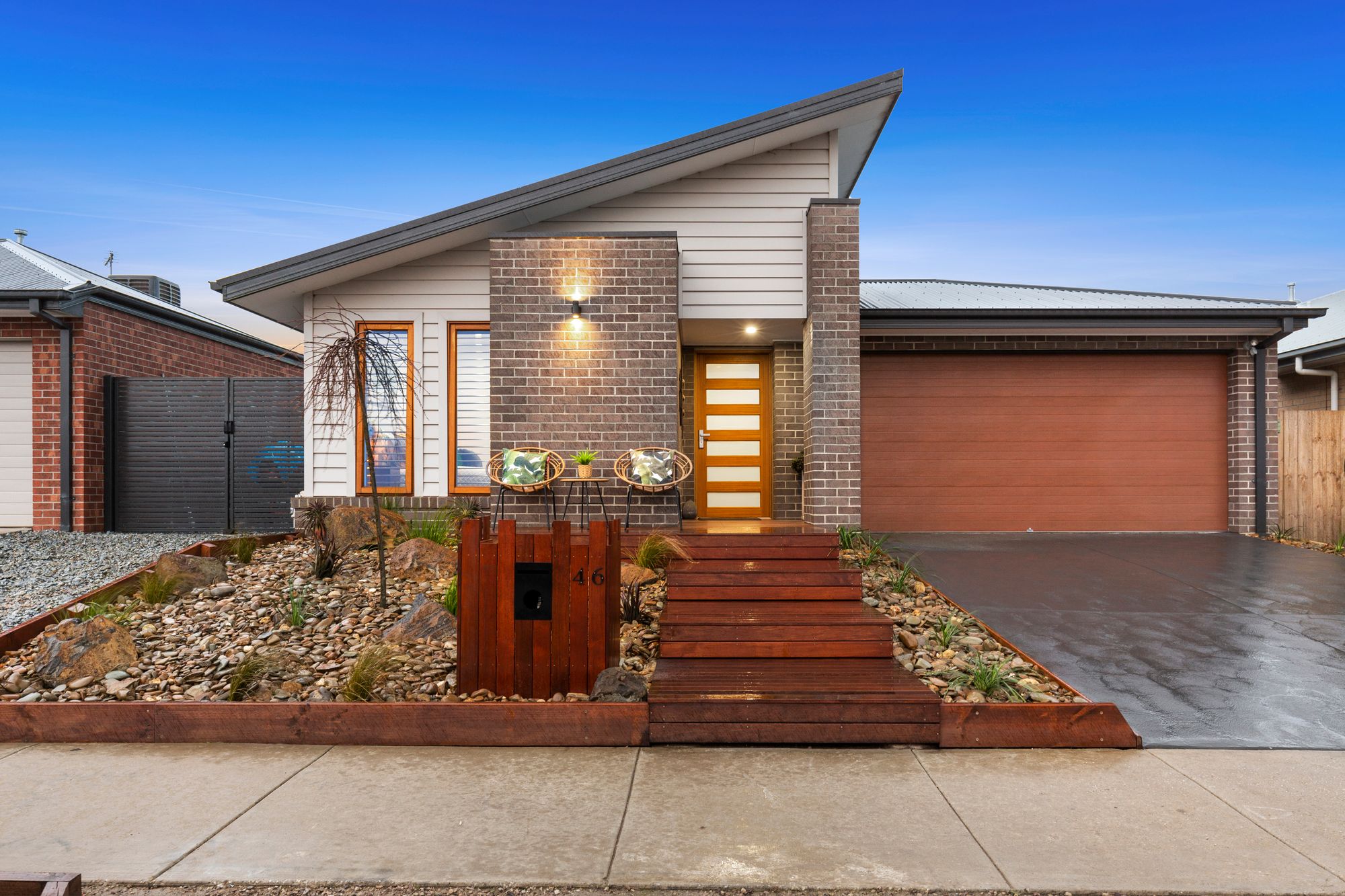Coastal vibes! Side access!
All care and thought has been taken to create a functional, comfortable and stylish residence, perfect for entertaining and all the family to gather. Stunning coastal facade and landscaping, entrance decking and wide side access. Superior contemporary kitchen, dining and living extending out to a North facing yard with grand deck and undercover alfresco. Fall in love with the gorgeous crazy paved fire pit area, grassy play space for children, double gate side access, garden shed (with a special spot for bikes or pooches), 3 great sized bedrooms with the rear room oversized plus study nook and rumpus. Close to schools, the Village Warralily, Armstrong Creek community hub and walking trails.
Mod Cons: Floating floors, ducted heating, evaporative cooling, split system heating and cooling, screen doors to rear and front of house, down lights, window furnishings
Master: Wood plantation shutters, awning windows, down lights, carpet
Ensuite: Cavity slider door, fully tiled shower, long stone bench, single basin, Venetian blinds
Entryway, Grand wood entrance door, floating floors, down lights, linen press
Laundry: Tiles, overhead cabinets, cabinets under bench, long bench, direct outdoor access, sliding door, deep sink, hanging dryer
Kitchen: Large walk in pantry with shelving, 20 mm stone bench tops, island bench with feature pendant lighting, overhead cabinets, double sink, dishwasher, 900 mm freestanding oven and cook top, subway tile splash back, large fridge space, microwave inset, window
Living: Large windows, roller blinds, floating floors, down lights, sliding door to alfresco
Study nook: Desk and overhead cabinets
Rumpus: Carpet, TV bracket, roller blinds
Bedroom 2: Carpet, roller blinds, mirrored cupboard doors, built in robes
Bathroom: Tiles, fully tiled shower, hand held shower head, Venetian blinds, separate toilet
Bedroom: Extra large dimensions, mirrored slider doors, built in robes, roller blinds
Front exterior: Upgraded coastal facade, large decking steps leading to door, stained wood, rocks, plants, fully landscaped, driveway, wide side access to fit trailers
Rear exterior: Large extended Decking with lighting, crazy paving, fire pit area, undercover alfresco, full landscaping, stones, concrete, clothesline, large garden shed with side cover, side gate to section off blind side of house, wide side access with double front gate, fence extenders, painted and stained fences, boundary trees, grass
Double garage: Some garage shelving and brackets, rear to to backyard
Close by local facilities: Local parks & walking tracks, child care centres, Torquay and Barwon Heads (15 mins), Primary & Secondary Schools, Warralily Shopping Village & new Armstrong Town Centre
Please
Note: All rental payments will be a calendar monthly amount of $2,303.00. Note: this amount has been rounded to the nearest dollar.
** PHOTO ID MUST BE SHOWN TO ATTEND ALL INSPECTIONS **
For inspection times please click on the ‘Book an Inspection’ link and complete your details to register. To view all available rental properties with Armstrong Real Estate, please go to w ww.armstrongrealestate.com.au.










