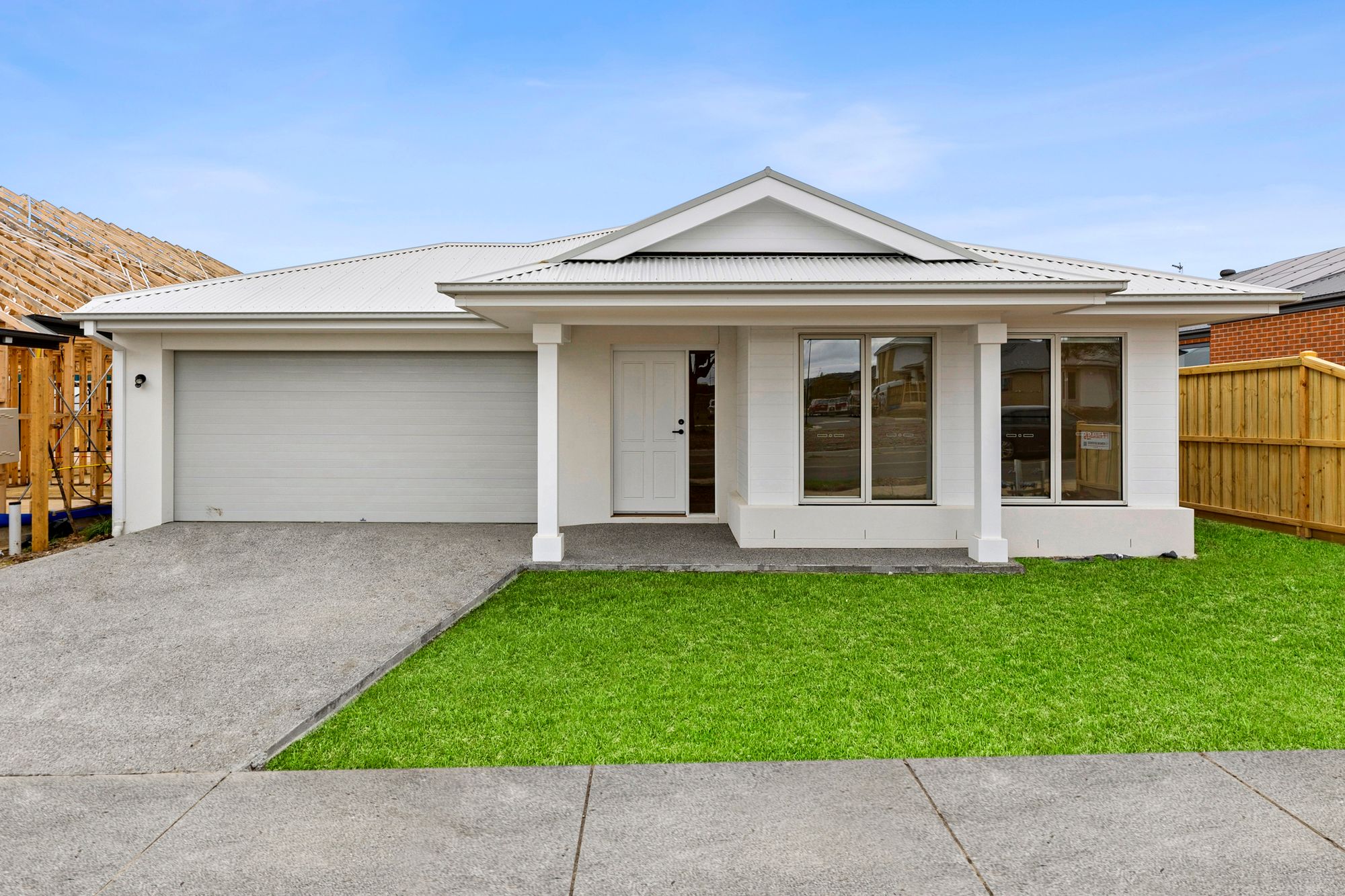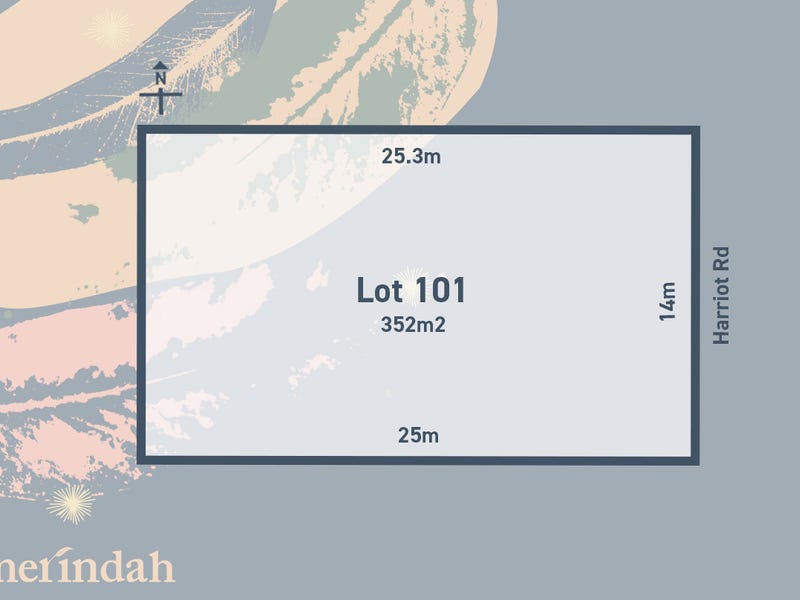Private Inspection Only
Embrace this brand new home, attractive floor plan, designed purposefully to embrace the days light and admire the attention to detail throughout. With a delightful calm and coastal palette that will be appealing to many and thoughtful inclusions such as raked ceilings, stone benchtops throughout and a stunning facade. Exercise the ability to cater for all, with 4 spacious bedroom, 2 separated living zones and a expansive kitchen and dining that will leave all in awe. Enjoy nearby amenities and the iconic Surf Coast and Geelong CBD only a short drive. Commuting is of no inconvenience with ample traveling options available at your disposal.
Kitchen- Timber laminate flooring, 900mm stainless steel appliances including gas cooktop, oven, concealed range hood & dishwasher, dual sink, chrome tapware, window splashback, pot drawer cabinetry, breakfast bar style benchtop, additional power points, over head storage, downlights, walk in pantry.
Open plan living- Open plan kitchen/ living/ dining, raked ceiling, down lights, square set cornice’s, windows with roller blinds, timber laminate flooring, glass sliding doors to alfresco creating an indoor/outdoor flow, tv brackets and data points, split system cooling, ducted heating.
Second living- Semi secluded and located upon entry, carpet, down lights, ducted heating, windows with roller blinds.
Master Suite- Carpet, windows with roller blinds, ducted heating, walk in robe,
Ensuite: Mirror splash back, Stone vanity with storage, twin basin with chrome tapware, frosted window for privacy, semi framless shower, separate toilet.
Additional bedrooms- Carpet, windows with roller blinds, built in wardrobes
Main bathroom- Stone vanity, single countertop basin, chrome tapware, mirror splashback, bath, semi framless shower, hand- held, separate toilet
Outdoor- Undercover alfresco with feature raked ceiling, concrete, space for pets or kids, side access.
Mod Cons – Downlights throughout, raked ceilings, stone bench tops throughout, chrome tapware, laundry with tiles and sink, great storage including overhead cabinetry and access through glass sliding doors, linen press, square set cornice’s, glass sliding door to backyard, double car garage with internal and external access, raised ceiling heights throughout including, ducted heating throughout.
Ideal for- families, investors, retirees & couples
Close by local facilities: Warralily Village shopping centre, Marshall Train Station, Armstrong Creek Town Centre, Iona College, Armstrong Creek School, Geelong, Barwon Heads, Torquay, Armstrong Creek Town Centre, Waurn Ponds Shopping Centre
* Disclaimer – The landscaping in facade photo has not been completed and is photo shopped for marketing purposes *
*All information offered by Armstrong Real Estate is provided in good faith. It is derived from sources believed to be accurate and current as at the date of publication and as such Armstrong Real Estate simply pass this information on. Use of such material is at your sole risk. Prospective purchasers are advised to make their own enquiries with respect to the information that is passed on. Armstrong Real Estate will not be liable for any loss resulting from any action or decision by you in reliance on the information. PHOTO ID MUST BE SHOWN TO ATTEND ALL INSPECTIONS *












