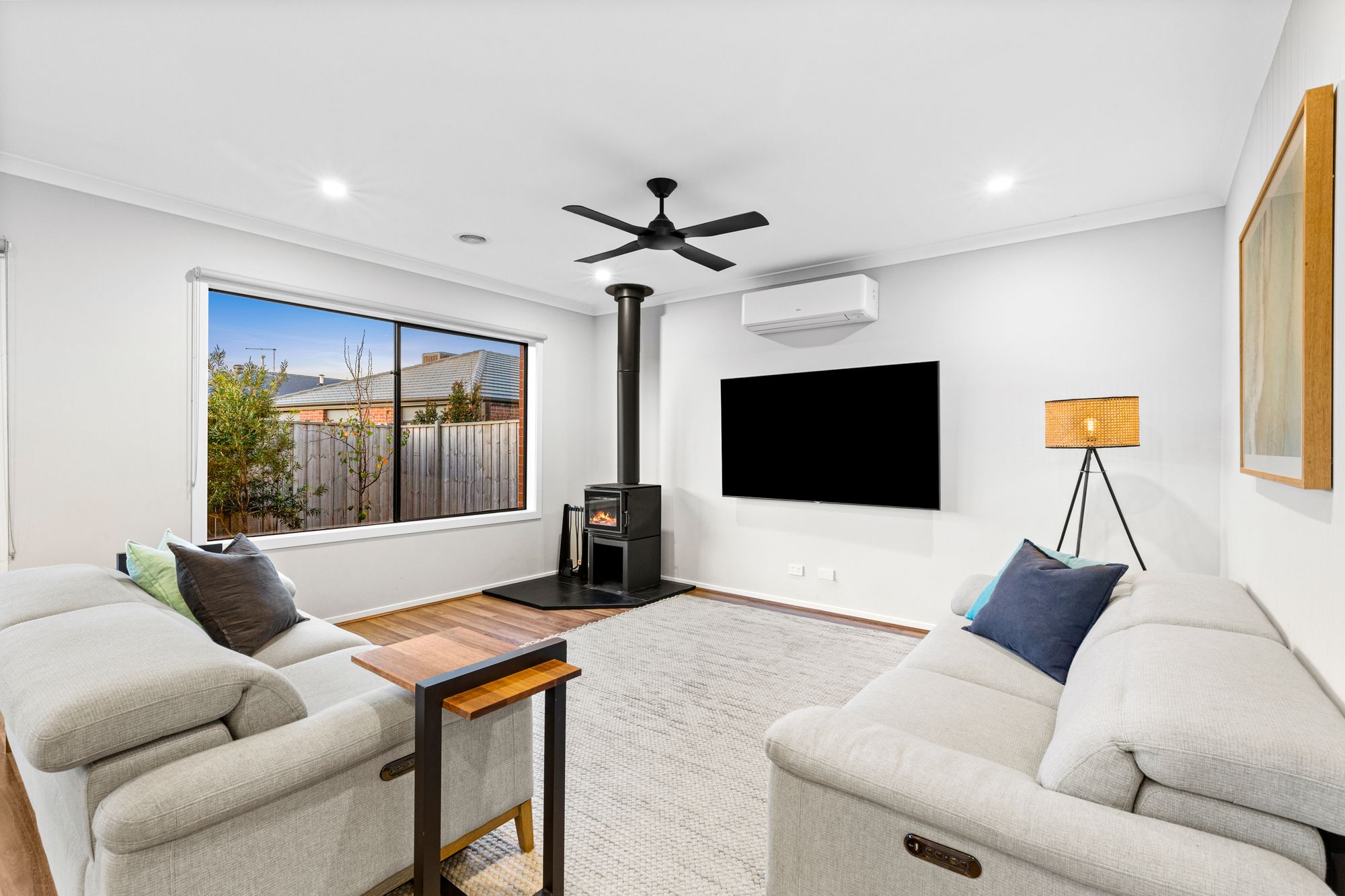Entertainers dream with side access!
Situated in the thriving suburb of Charlemont, this charming 3-bedroom residence boasts an inviting open-plan layout that is sure to captivate you from the moment you step inside. With its easy-care design and contemporary features, this home offers a seamless fusion of convenience, comfort, and modern sophistication. The expansive living and dining area provides an ideal setting for hosting gatherings, complete with a stunning wood fire heater that ensures year-round coziness. The central location of this area allows for effortless access to the covered alfresco space, where you can relish the generous backyard. Positioned in a coveted locale, just a stone’s throw away from Barwon Heads Road, this property places you mere minutes from Geelong’s CBD, the breathtaking surf coast, as well as the delightful parks and scenic walking trails within Charlemont.
Kitchen: 40mm stone bench tops, island bench with breakfast bar overhang, double sink, 900mm stainless oven and concealed range hood, dishwasher, tile splash back, overhead cabinetry, pot draws, timber laminate flooring, chrome fittings, spacious walk in pantry with shelving and ample storage, large fridge cavity.
Living area: Open plan adjoining kitchen and living area, wood fire heater, timber laminate flooring, large windows, roller blinds, ducted heating, glass stacker doors to undercover alfresco, matte black ceiling fan, split system cooling
Master bedroom: Spacious, carpet, windows with sheer curtains, ducted heating, split system cooling, walk in robe,
Ensuite: Expansive vantiy, double basin, highlight window, upgraded fittings, 20mm stone benchtop, extended mirror, smie framless shower, towel rail, chrome fittings, toilet.
Additional bedrooms: Carpet, spacious, windows with roller blinds, ducted heating, built in robes.
Second living: semi secluded, carpet, spacious, large glass sliding doors, ducted heating, downlights.
Main bathroom: Semi frameless shower, upgraded fittings, bath, single basin and vanity, 20mm stone benchtop, mirror splash back, separate toilet,
Outdoor: Fully landscaped, undercover alfresco with decking, ceiling fan, downlights, double gate side access, grass, garden beds, well maintained front yard, garden shed,
Mod cons: Wood fire heater in main living, landscaped gardens, ducted heating throughout and split system in main living and master bedroom, laundry with trough and linen cupboard, additional storage, chrome fittings, double car garage with internal and external access, side access.
Ideal for: Growing families, First Home Buyers, Investors, Downsizers, Couples
Close by local facilities: Warralily Village Shopping Centre, Marshall Train Station, Iona College, Armstrong Creek School, Oberon High School, Geelong, Barwon Heads, Torquay, Armstrong Creek Town Centre, Waurn Ponds Shopping Centre, Waurn Ponds Train Station
*All information offered by Armstrong Real Estate is provided in good faith. It is derived from sources believed to be accurate and current as at the date of publication and as such Armstrong Real Estate simply pass this information on. Use of such material is at your sole risk. Prospective purchasers are advised to make their own enquiries with respect to the information that is passed on. Armstrong Real Estate will not be liable for any loss resulting from any action or decision by you in reliance on the information. PHOTO ID MUST BE SHOWN TO ATTEND ALL INSPECTIONS*












