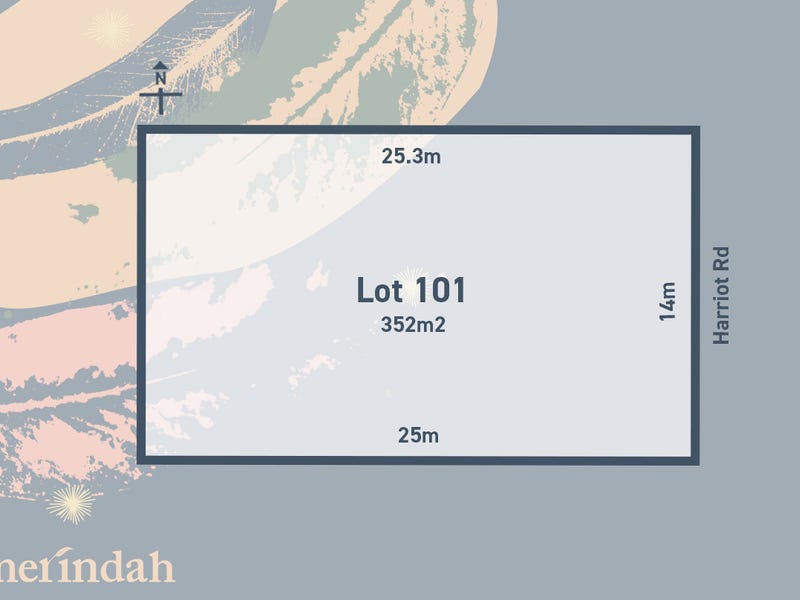Custom-Built Haven of Style & Class
Enter this exquisite 3-bedroom residence located in the highly sought-after Ashbury Estate. The moment you lay eyes on this custom-built home, you’ll be captivated by its breathtaking style and sophistication, a seamless elegance that flows gracefully through the property to the outdoor area. The spacious rooms and well-thought-out floorplan enhance the quality features thoughtfully incorporated throughout the home. Revel in the beauty of the stunning kitchen, a cleverly designed study area, and comfortable family spaces that ensure year-round enjoyment. The Custom design throughout the home are ever present with the 2 stunning skylight features in the main living/kitchen area proving no detail was left untouched in the creation of a modern living haven.
Kitchen – 40mm stone benchtops, island bench with breakfast bar overhang, 600mm integrated gas cook top with separate oven & range hood, honeycomb tile splashback, dual in-set sink, chrome fittings, fridge cavity, downlights with feature lights, ample storage space with overhead cabinetry & drawers, timber flooring, dishwasher, large walk in pantry with stone benchtop and fitted with shelving & cabinetry space
Living- open plan adjoining living, dining & kitchen, timber flooring throughout, Dual Custom Sky lights, evaporative cooling, ducted heating, down lights, roman blinds & curtains, glass sliding doors open onto rear outdoor entertaining.
Master bedroom- Extremely Spacious, carpet, Batten light, plantation shutters, ducted heating, generous walk in wardrobe, Ensuite; Tiled, single floating vanity with storage, large mirror & tile splashback, semi frameless double shower, chrome fittings, toilet, Frosted window with roller blind.
Additional bedrooms – carpeted, ducted heating, roller blinds, 2nd bedroom with walk in robe & 3rd bedroom with built in robe.
Study- Built in desk, sliding door built in storage, window with plantation shutters & carpet flooring.
Main bathroom- Tiled, single floating vanity with storage, tiled and mirror splashback, semi frameless shower, bath, chrome fittings, separate toilet
Outdoor – Backyard; Large undercover tiled alfresco area, established grass & garden beds. Front yard; Aggregate concrete driveway with low maintenance grass area & established garden beds.
Mod cons- laundry with trough & external sliding door access, double lock up garage with internal & rear roller door access, ducted heating throughout, evaporative cooling in living, downlights, colour bond roof.
*All information offered by Armstrong Real Estate is provided in good faith. It is derived from sources believed to be accurate and current as at the date of publication and as such Armstrong Real Estate simply pass this information on. Use of such material is at your sole risk. Prospective purchasers are advised to make their own enquiries with respect to the information that is passed on. Armstrong Real Estate will not be liable for any loss resulting from any action or decision by you in reliance on the information. PHOTO ID MUST BE SHOWN TO ATTEND ALL INSPECTIONS












