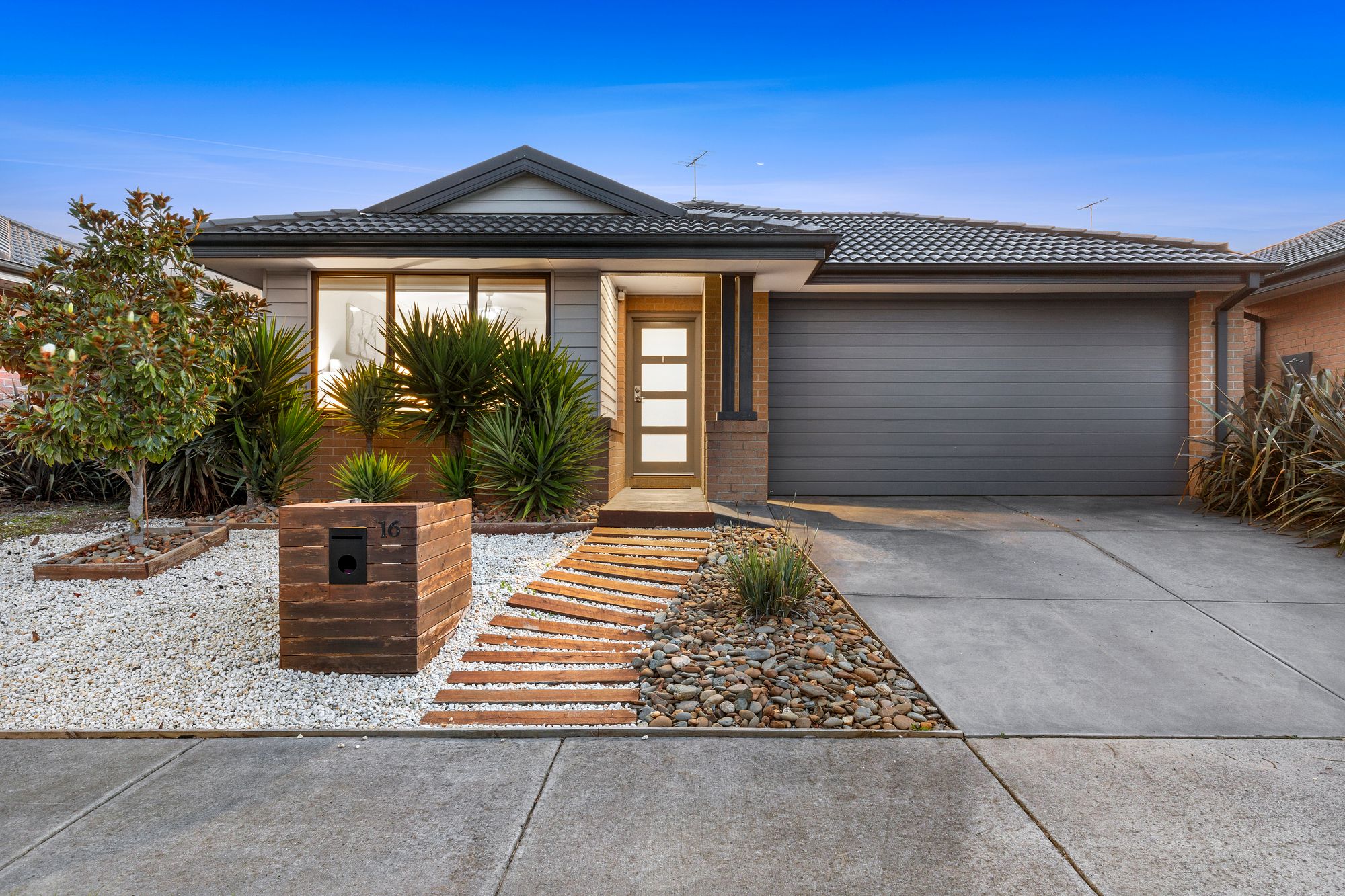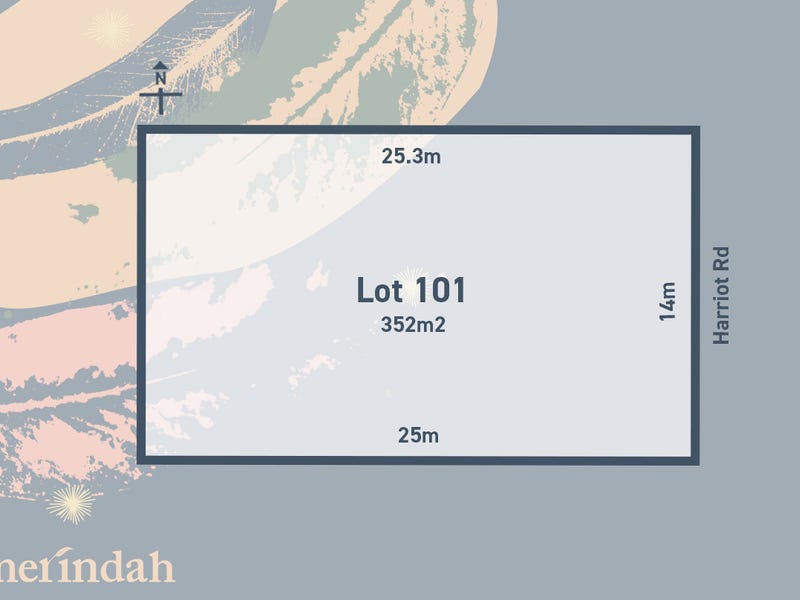Even better in person! Gorgeous backyard!
If you are looking for a simply gorgeous home you must come along on Saturday to see this for yourself. With a striking backyard inviting and practical for all weather entertaining, play and relaxing, you will picture yourself inviting friends and family over and want to move in right away. There is so much space inside and out for many happy memories to be made. Beautifully maintained and cared for with a well designed floor plan with a seamless flow between the wide open plan living and rear yard. This home is even better in person!
Positioned a short walk from St Catherine of Sienna Primary School and many other local schools in Warralily, early learning centres, creekside walking trails, parks and shopping centres. Riding bikes and going for a leisurely stroll or short drive to everything will be the norm, including some of Australia best beaches. In such a family friendly area, it really is hard to beat this location.
Featuring all the normal offerings with a Master with WIR and ensuite plus 2 additional bedrooms with sliding door robes, a bathroom with separate toilet, double car garage and big backyard. However it is the open plan living space that flows out to the rear backyard that is the true hero of this home. With a great size walk in pantry and tucked away laundry with direct access to outside plus a dining space opening out to an enviable undercover alfresco. Not to mention the stunning garden with grassy play space, beautiful plantings, garden beds, side gate access, firepit area and garden shed.
Do not miss the inspection this Saturday as I’m sure this one wont last long!
Ideal for: Families, first home buyers, professional couples, down sizers, investors
Master bedroom: Walk in robe, roller blinds, carpet, tv point and bracket
Ensuite: Single vanity, shower with half held shower head and toilet, roller blinds, tiles, towel rail and downlight
Open plan kitchen, living and dining: Kitchen with 900 mm appliances, stone benchtops, breakfast bar overhang, double sink, feature tile splashback, overhead cabinetry, huge walk in pantry with fridge space in the pantry, microwave inset, tiles throughout kitchen, entrance and dining and carpet to living space, stacker doors to rear alfresco, split system air conditioner
Bedroom 2 and 3: Carpet, roller blinds, sliding door robes, down lights
Bathroom: Bath, shower with handheld shower head, single basin and separate toilet. Roller blinds and downlights.
Laundry: linen press, basin and downlights. Direct access to outside, roller blinds.
Backyard: Rear undercover alfresco with painted concrete slab and large all weather pergola, fully landscaped with garden beds with beautiful plantings, garden shed, grassy play area and stone fire pit area, clothesline
Mod cons: Double car garage with internal and rear access
Close by local facilities: Elements Child Care, Primary Schools, Geelong Lutheran College, Sporting Grounds, Warralily Boulevard Playground, Armstrong Creek Town Centre, The Village Warralily, Community Centre and Early Learning Centres, Easy Access to Surf Coast and Barwon Heads, 15 Minutes to Geelong CBD and Waterfront, Close to Train Stations and The Geelong Ring Road
*All information offered by Armstrong Real Estate is provided in good faith. It is derived from sources believed to be accurate and current as at the date of publication and as such Armstrong Real Estate simply pass this information on. Use of such material is at your sole risk. Prospective purchasers are advised to make their own enquiries with respect to the information that is passed on. Armstrong Real Estate will not be liable for any loss resulting from any action or decision by you in reliance on the information. PHOTO ID MUST BE SHOWN TO ATTEND ALL INSPECTIONS*











