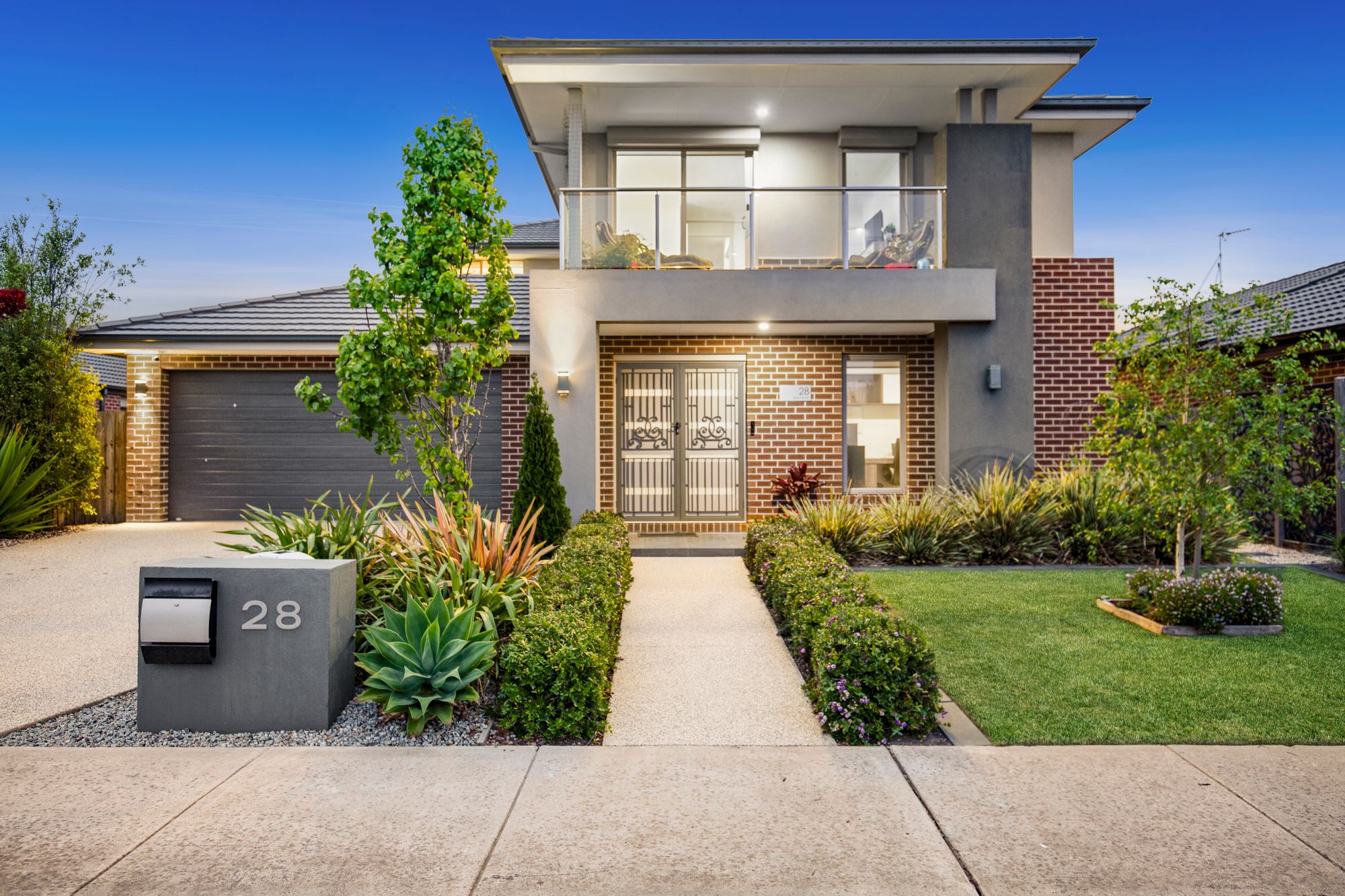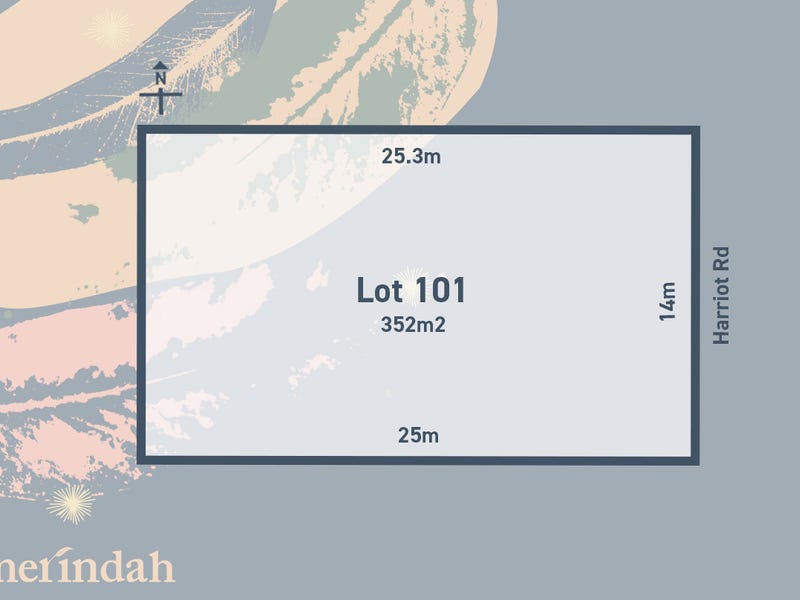Luxury and Tranquility Live Here
For the discerning purchaser who recognises quality and will not settle for anything less. An oasis of family living both indoors and out with wonderful proportions, a highly functional 4 bedroom floor plan and amazing backyard oasis. The hero kitchen features dual wall ovens and a stunning grand waterfall stone bench plus a walk in pantry. Brilliant luxury upgrades will impress including a security system, high ceilings, dual level zoned refrigerated cooling, soft woolen carpets with upgraded underlay and picturesque landscaping. An abundance of storage options are on offer plus a private balcony to the Master bedroom, 3 separate living spaces plus a large study.
The exquisite gardens are something special. Both private and tranquil, a rare find to enjoy for many years to come. Positioned in a prime location, nestled in a quiet family friendly street and nearby schools, central to Geelong and Surf Coast, offering easy access to the ring road and local amenities such as The Village Warralily and Armstrong Town Centre.
Front outdoors: Long and wide driveway, landscaped gardens with stunning plantings, grass, letterbox, side gate access
Entry and Staircase: Wood and metal balustrade and stairs with woollen carpets, tile entrance hall with double door grand entrance with wood and security doors.
Main Open Plan Living and Dining: Large in size with windows overlooking the backyard gardens, stacker doors to alfresco with stacker security doors and screen doors, wide vertical stacker blinds, TV point, well appointed grand kitchen
Kitchen: Walk in pantry with bench space and storage, fridge space, wine rack above fridge, pot draws and fantastic storage, dishwasher, dual wall oven, wine rack, 6 burner gas cooktop, glass splash back, overhead cupboards with hidden range hood, 40 mm stone waterfall bench tops with breakfast bar seating and spacious serving/ preparation area, double sink with spray hose mixer tap
Outdoors Rear: Resort style very private landscaped gardens, garden irrigation, exposed aggregate concrete side of house with clothesline, hose, storage area and taps, lawn irrigation, vegetable gardens, great size garden shed, easy use hose reels on each side of house and a peaceful ambiance
Outdoor undercover entertaining: Tiled, professionally installed cafe blinds, power point
Home office: Secluded to front of home, carpet, overflowing natural lighting, dual roller blinds, in-built timber desk, shelving, draws and storage
Second living: Semi-secluded, carpet, down lights and block out roller blinds
Garage and Laundry: Double car garage with direct internal and backyard access, under stair storage, linen press, long laundry with cabinetry, direct outdoor access
Master Suite: Nook upon entry, private balcony with glass sliding doors, woollen carpet, long walk in robe with mirrored cupboards and ample hanging space
Ensuite: Expansive with extended shower with fully tiled shower base, separate toilet and double basins with wall to wall vanity, floor to ceiling tiles
Rumpus: TV point, walk in linen press, private rooftop views
Bedroom 2, 3 and 4: Mirrored robes, woollen carpets, downlights, double roller blinds
Main bathroom: Floor to ceiling tiles, vanity with stone bench tops and vanity, built in bath, shower with hand held shower head, seperate toilet
Mod cons: Raised ceiling heights, zoned refrigerated cooling on both levels, downstairs powder room, downstairs linen press and under stair storage, laundry with cabinetry and direct outdoor access, double garage with internal and backyard access, wool carpets, tiles, double roller blinds, wide entryway with double security and wooden front doors, ducted heating, down lights throughout, broom cupboard, under stair storage and linen press downstairs, walk in linen upstairs, double car remote garage with extension for further storage and internal/ rear external access to home, separate powder room downstairs including toilet, vanity with basin and feature tiling, security shutters on some windows
Close by: St Catherine of Sienna Primary School, Iona Catholic College, Armstrong Creek Primary School, Elements Child Care Centre, Warralily Shopping Village, Armstrong Creek Town Centre, local walking tracks, parks & sporting ovals
Ideal for: Families, couples, discerning purchasers
*All information offered by Armstrong Real Estate is provided in good faith. It is derived from sources believed to be accurate and current as at the date of publication and as such Armstrong Real Estate simply pass this information on. Use of such material is at your sole risk. Prospective purchasers are advised to make their own enquiries with respect to the information that is passed on. Armstrong Real Estate will not be liable for any loss resulting from any action or decision by you in reliance on the information. PHOTO ID MUST BE SHOWN TO ATTEND ALL INSPECTIONS*












