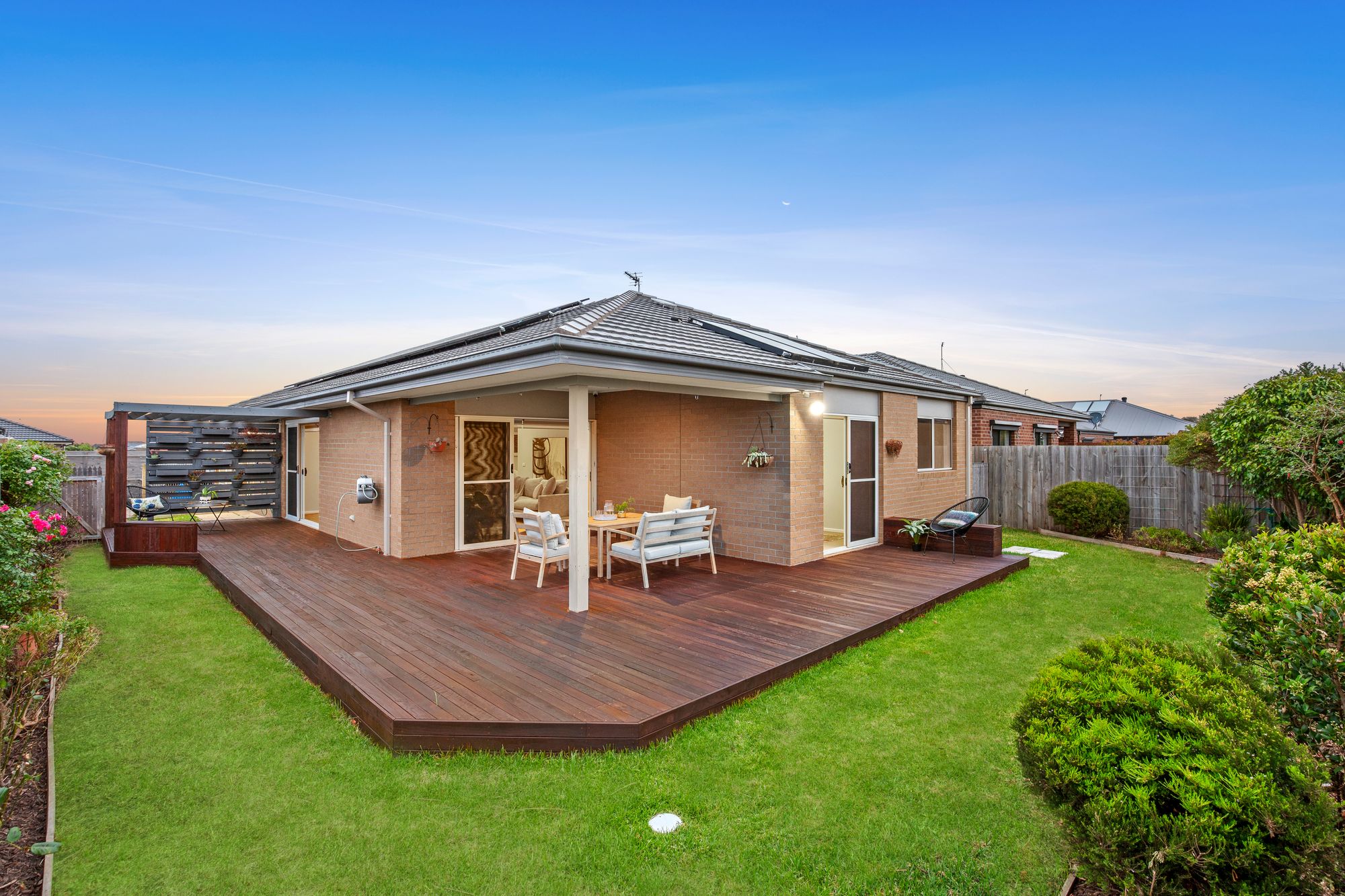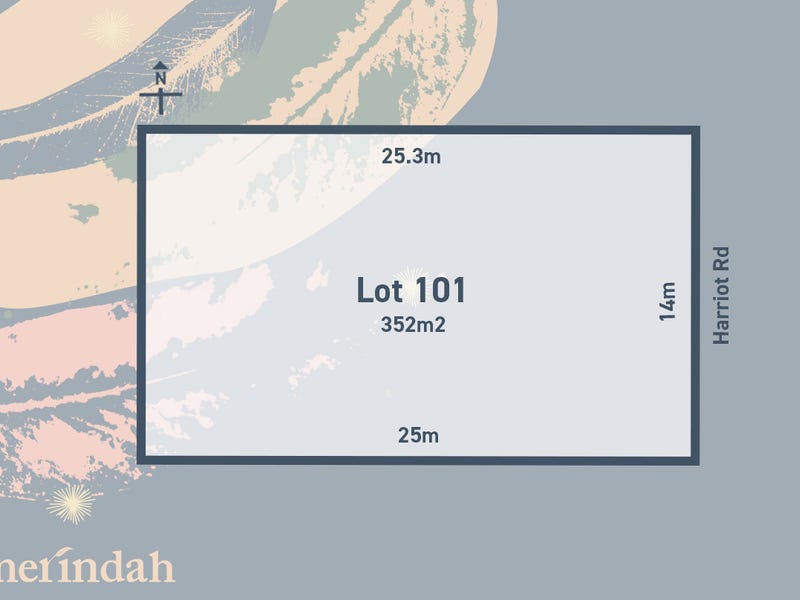Large Home! Entertainers Paradise!
Available to move in before Christmas! This generous 4 bedroom, 2 living room delight is a gem for growing families. Delivering on the most spectacular wrap around deck, entertaining over Summer will be a breeze. Indoor, outdoor living is optimised with 2 triple stacker doors providing a seamless flow from the spacious open plan interior, creating extended living room and dining spaces. An extremely functional kitchen is well appointed with a 900 mm oven and all the mod cons including stone bench tops and a large double built in pantry.
The guest bedroom at the rear includes private access to a quaint sitting area on the deck and the garage has a built in workbench and adjustable shelving. The second living can easily be converted to a dedicated theatre room. Double gates on the side of the house mean storing boats and trailers securely.
Superior extras and sustainable features include solar panels and both ducted heating and refrigerated cooling, downlights, fans and a security system, floorboards and LED skylights
Located in ever popular Warralily Coast Estate, nearby Armstrong Town Centre and Surfcoast Hwy.
Master Bedroom: Carpet, fan, feature windows, double roller blinds, a generous ensuite includes an extended shower with handheld shower head, a double vanity with mirror splash back and toilet, a functional walk in robe including shelving and hanging space
Bedroom 2: Carpet, roller blinds, downlight, built in robes
Bedroom 3: Carpet, roller blinds, fan with light, built in robes
Bedroom 4: Carpet, roller blinds, fan with light, built in robes, door with outdoor access to deck and seating just outside the door, feature wall
Open Plan Living: Generous size kitchen, dining and living, floorboards, downlights, inbuilt wall TV cabinet and TV point, shelves, fan, 2 separate triple stacker doors leading to wrap around deck with additional screen stacker doors
Kitchen: Well appointed with a 900 mm oven and cooktop, dishwasher, 20 mm stone bench tops, island bench with breakfast bar, double sink, double door built in pantry and coffee machine/toaster nook, soft closing pot draws, LED ceiling light, glass splashback
Second Living/Theatre: Carpet, roller blinds
Laundry: Double linen press and trough with cupboards, shelving, direct outdoor access
Main Bathroom: Bath, vanity with single basin and mirror, shower with handheld showerhead, separate toilet
Garage: Double car garage with direct indoor and backyard access, shelving, racks and tool bench
Exterior: North and West facing wrap around deck, grass, established garden beds, exposed aggregate concrete driveway, vertical garden planter boxes and vegetable patches, double gate side access for storage of trailers or boats, garden gates to section off areas of the yard
Mod Cons: 6.6 KW solar panel and inverter, fully ducted reverse cycle heating and refrigerated cooling, security system, floor boards to open plan spaces and carpet to bedrooms and second living, roller blinds with pelmets, down lights, fans with lights, built in robes, North facing living spaces, established gardens, stacker screen doors, front security door, LED skylights, many additional powerpoints throughout the home
Ideal For: Families, Investors, up-sizers or downsizers
Location: Nearby Warralily Shopping Centre, Armstrong Creek Town Centre, local schools and early learning centres, Armstrong Creek West, local playgrounds, community centre, close to Torquay and Barwon Heads, the Geelong Ring Road, Geelong Waterfront and CBD.
*All information offered by Armstrong Real Estate is provided in good faith. It is derived from sources believed to be accurate and current as at the date of publication and as such Armstrong Real Estate simply pass this information on. Use of such material is at your sole risk. Prospective purchasers are advised to make their own enquiries with respect to the information that is passed on. Armstrong Real Estate will not be liable for any loss resulting from any action or decision by you in reliance on the information. PHOTO ID MUST BE SHOWN TO ATTEND ALL INSPECTIONS*








