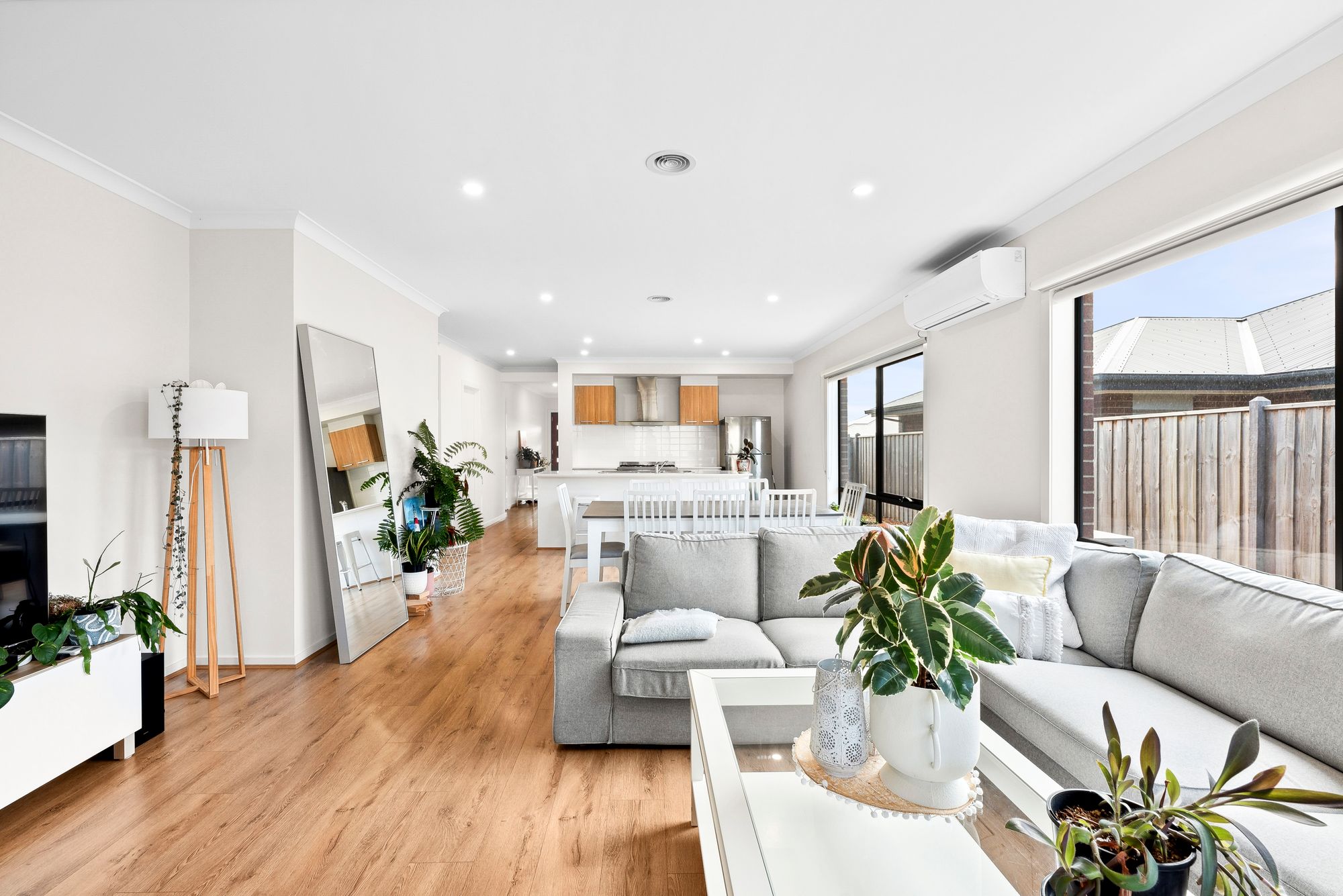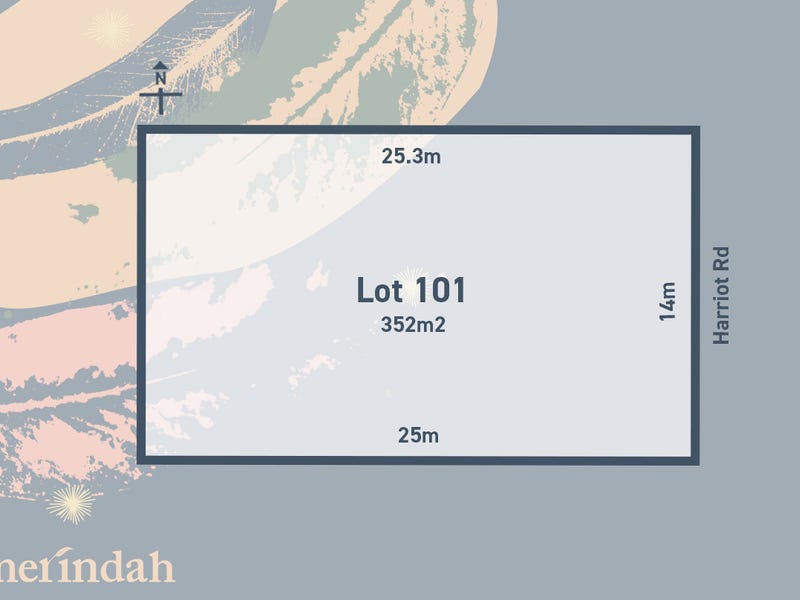Epitome of comfort and style
This family home caters to all the essentials and conveniences for any family. Residing on a 461sqm approx allotment surrounded by a growing community focused neighbourhood, complete with walking tracks and the Charlemont Rise Shopping Centre soon to be opened. This sensational residence showcases the epitome of family living, boasting natural light-filled living spaces and offering easy access to a laid-back lifestyle. This property presents are rare opportunity to embrace modern living in the Charlemont Rise Estate.
Kitchen – Open plan kitchen complete with a double basin sink set on 20mm stone benchtops with a breakfast bar overhang to the island bench. Rear kitchen bench space featuring a 900mm oven, stovetop and overhead range hood. Walk-in pantry with built-in shelving, fridge cavity, ducted heating and split-system cooling.
Dining – Spacious living/dining/family area with a plethora of natural light. Complete with roller blinds, ducted heating and split-system cooling.
Main Living – Located centrally within the home in conjunction with the kitchen and dining space. The area features ducted heating and split-system cooling, timber laminate flooring as well as glass sliding doors leading to the outdoor living space and rear yard.
Additional Living Spaces – Spacious and offers various styles of living, entertainment and privacy dependant on their use. The additional living space provides a comfortable and spacious abode with carpet and ducted heating.
Master Suite – Situated at the front of the home, it showcases a spacious walk-in robe and ensuite. The master features ducted heating, carpet and windows with roller blinds.
Ensuite – Tiled shower with shower niche, single basin on a large 20mm stone benchtop vanity, toilet, large mirror splash back, chrome fittings and window with a roller blind.
Additional bedrooms – Three additional bedrooms are located to the South and West side of the home. All of which are carpeted featuring built in robes, windows with roller blinds and ducted heating.
Main Bathroom – Shower with niche, raised bath overlooked by a window with a roller blind, single sink with a 20mm stone benchtop vanity and storage, chrome fittings and mirror splashback.
Laundry – Glass sliding door giving direct access to the clothesline in the rear yard.
Outdoor – The indoor flows perfectly to the undercover alfresco and outdoor entertainment area and expansive rear yard complete with lush grassed areas. Landscaped front yard with established plants, extended concreted driveway, as well as timber steps to the front door. Gated side access to the rear yard on the Eastern side of the home.
Ideal for: Growing families, investors and downsizes.
Close by local facilities: Iona College, Marshall Train Station, Warralily Village, Armstrong Creek Town Centre, Sporting Ovals and future Charlemont Rise Shopping Centre.
*All information offered by Armstrong Real Estate is provided in good faith. It is derived from sources believed to be accurate and current as at the date of publication and as such Armstrong Real Estate simply pass this information on. Use of such material is at your sole risk. Prospective purchasers are advised to make their own enquiries with respect to the information that is passed on. Armstrong Real Estate will not be liable for any loss resulting from any action or decision by you in reliance on the information. PHOTO ID MUST BE SHOWN TO ATTEND ALL INSPECTIONS












