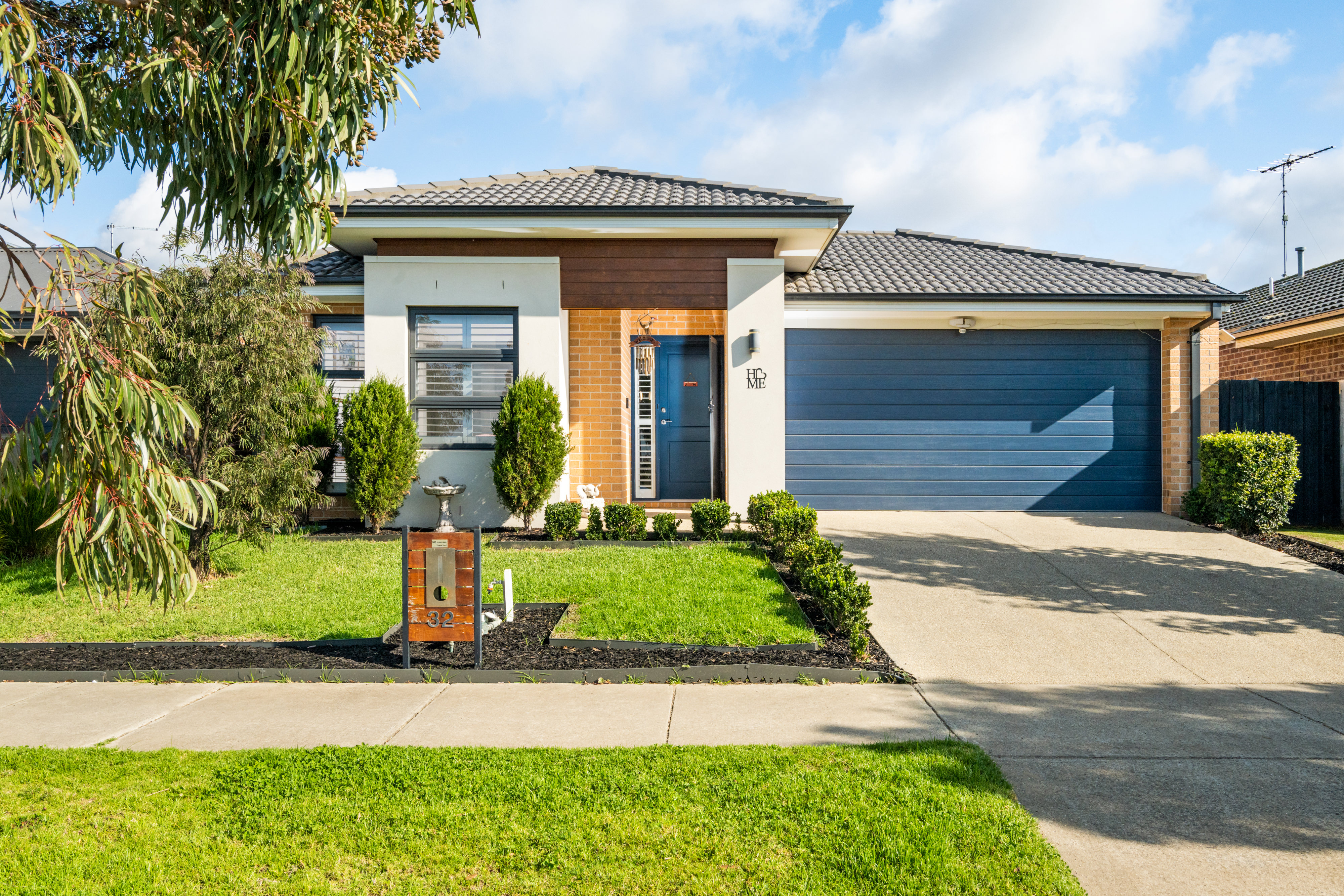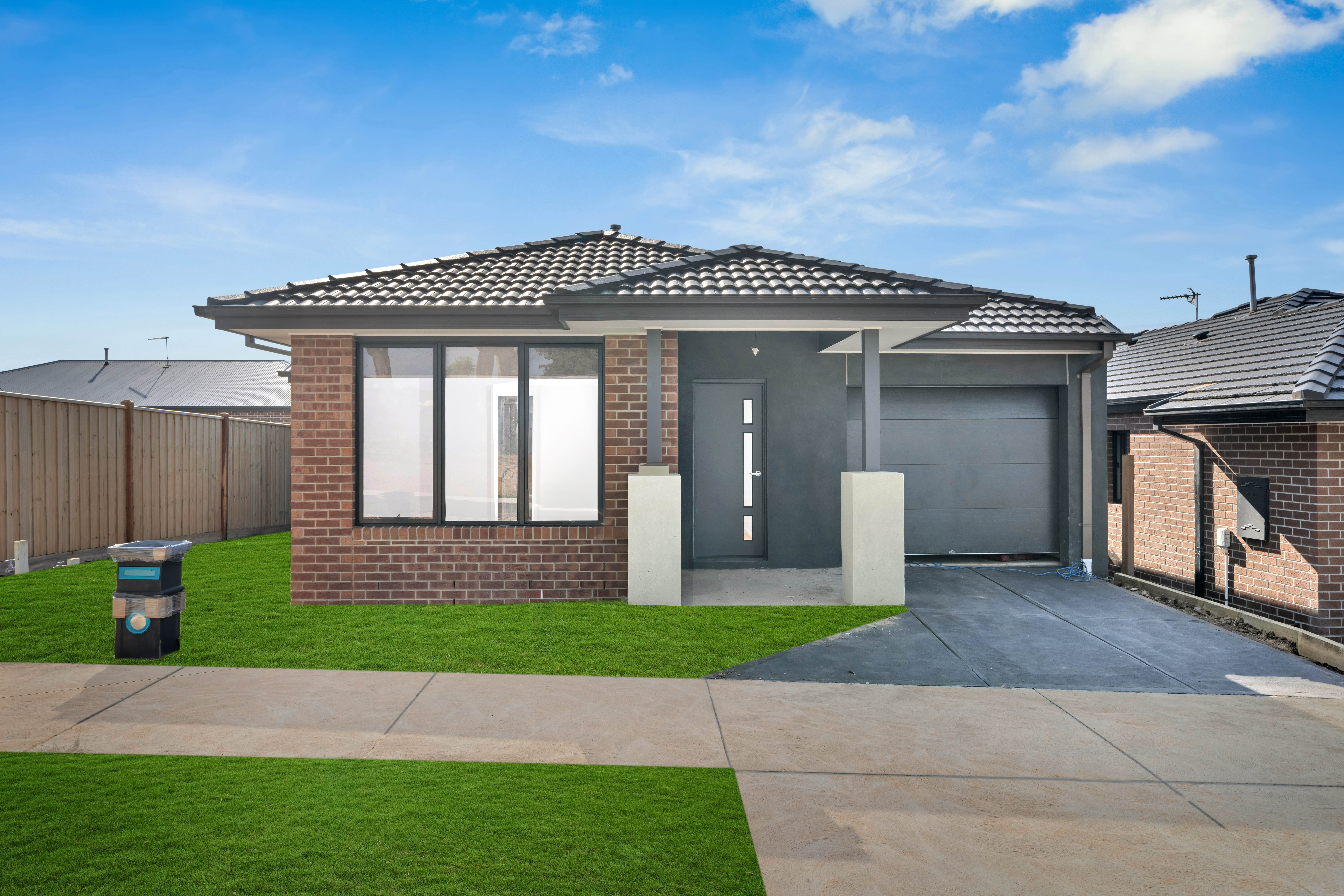Family Living at it's Finest
Designed with family and functionality in mind, this immaculate home showcases unparalleled quality and attention to detail. Featuring three generously sized bedrooms, two expansive living areas, open kitchen and located across the road to generous parkland this home is the epitome of your ideal residence.
Begin your journey in the private master suite, which offers a stunning view of the pristine front yard. Proceed to the spacious open-plan living, dining, kitchen areas—perfect for hosting gatherings, and the second Living. The kitchen stands out with its sleek design, ample storage, and a large walk-in pantry to fulfill all your culinary needs. The private rear wing, offers two additional bedrooms and a bathroom, making this home a perfect fit for families of any size.
Kitchen: 900mm oven & rangehood, neutral tile splashback, 20mm stone benchtops, island bench with breakfast bar overhang, cupboard pantry, chrome fittings, overhead cabinetry, down lights, feature pendant lights, timber laminate floorboards, ducted heating, dishwasher, raised ceilings, microwave provision, power points, fridge alcove.
Living area: Open plan consisting of kitchen/dining/living, tiles throughout, ducted heating, spit-system heating and cooling, raised ceilings, roller blinds, downlights, windows, tv data points, glass stacker sliding doors to outside alfresco.
Master bedroom: Carpet, ducted heating & ceiling fan with light, downlights, awning windows, roller blinds, walk in robe with built in cabinetry, Ensuite: tiled, large semi-frameless shower with shower niche, large feature mirror splashback, extended vanity with ample storage, chrome fittings, towel rail, open toilet.
Additional bedrooms: Carpet, roller blinds, ducted heating, raised ceilings, built in robes with sliding doors
Main bathroom: tiled, chrome fittings, mirror splash back, single basin and vanity, semi frameless shower, bath, toilet, roller blind, towel rails.
Outdoor: undercover decked alfresco area, grass, garden beds with established plants, crushed rock, well maintained front yard, single side gate access, door access to garage rear.
Mod cons: laundry with trough, linen press, raised ceiling heights, established gardens, ducted heating throughout, split system, EV charging point – 6.6Kw of solar panels, Double car lock up garage/shed, ample storage, NBN/Opticomm access.
Close by local facilities: The Village Warralily, Armstrong Creek Town Centre, St Catherine of Siena School, Iona College, Grovedale East kindergarten, Armstrong Creek School, Oberon High School, Proposed sporting grounds and schools, Marshall Train station (approx. 5 min drive), local parks and walking tracks, Access to Barwon Heads Rd, Geelong CBD short drive away.
Ideal for: families, downsizers, couples, investors.
*All information offered by Armstrong Real Estate is provided in good faith. It is derived from sources believed to be accurate and current as at the date of publication and as such Armstrong Real Estate simply pass this information on. Use of such material is at your sole risk. Prospective purchasers are advised to make their own enquiries with respect to the information that is passed on. Armstrong Real Estate will not be liable for any loss resulting from any action or decision by you in reliance on the information. PHOTO ID MUST BE SHOWN TO ATTEND ALL INSPECTIONS *












