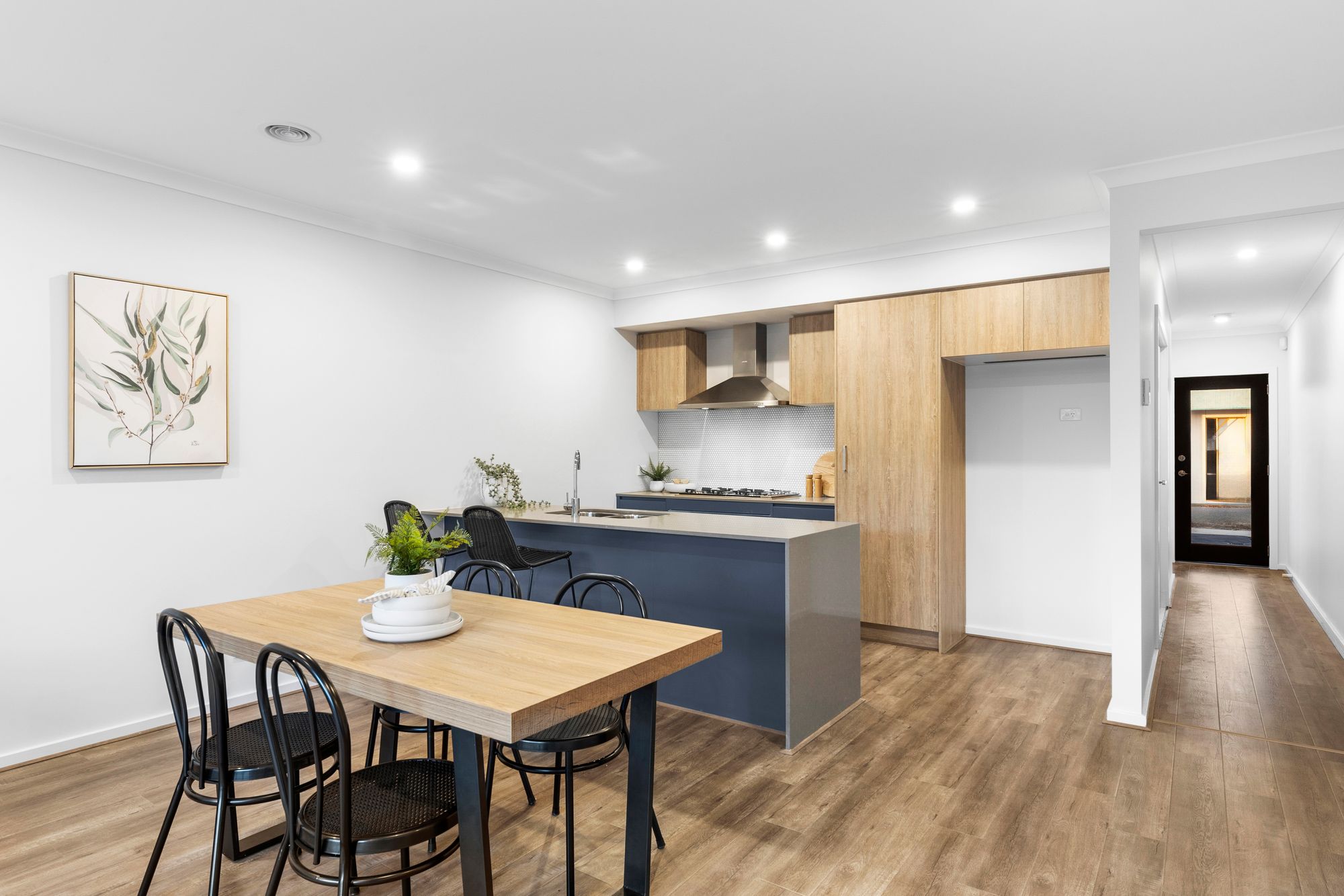Neat as a Pin!
Displaying stunning interiors and high end finishes and fixtures, this home really does tick the boxes. This build offers a considered and simplistic floor plan which allows an abundance of natural light to flood the main living space, no minor detail has been left out. Boasting 3 bedrooms, one of which being a spacious master bedroom with a generous walk-in wardrobe, 2 bathrooms and double car lock up garage, this will please all. Enjoy a lifestyle of convenience being located in the ever-growing Anchorage Estate with parks and walking tracks at your door step, only minutes to Geelong, Barwon Heads, Torquay and local amenities (Warralily Village).
Kitchen – 20mm stone bench tops with stone waterfall & overhang for breakfast bar, timber laminate flooring, feature hexagon tile splashback, 900mm oven & range hood with integrated gas cooktop, dual undermount sink, down lights, built in pantry with ample shelving, fridge cavity, overhead cabinetry, storage, chrome fittings, power points
Living – open plan adjoining living, dining & kitchen, timber laminate flooring, ducted heating & split-system cooling, down lights, roller blinds, high ceilings, storage closet with sliding doors, glass sliding doors open from main living into backyard.
Master bedroom – Carpeted, roller blinds, ducted heating, raised ceilings, awning windows, large walk in wardrobe, Ensuite; Cavity sliding door entrance, tiled, extended double vanity & basins providing generous bench space, 20mm stone benchtop, cupboard storage, large mirror & tile splashback, semi-frameless shower with hand-held showerhead & niche, roller blinds & personal toilet, chrome fittings
Additional two bedrooms – carpeted, ducted heating, roller blinds, mirrored sliding wardrobes
Main bathroom- Tiled, single vanity & basin with storage, 20mm stone benchtop, bath-shower with niche & handheld shower head, tiled splashback with large mirror, chrome fittings, sky-light, toilet
Outdoor – Backyard; Private low maintenance grass yard with crushed rock path, clothes line, flood lights, garden beds, Front yard; Painted concrete driveway & porch path.
Mod cons – Cupboard laundry with trough, extended double lock up garage with internal access & storage alcove, ducted heating throughout entire home, split-system cooling, downlights throughout, low maintenance timber laminate flooring, downlights throughout, solar hot water with gas booster, carpeted bedrooms, high ceilings, mirrored sliding wardrobes, stone benchtops throughout, censored alarm system internally
Close by local facilities: Local parks and playgrounds, nearby walking tracks, existing and future wetlands, easy access to Barwon Heads Road, The Village Warralily shopping centre, All Day Long Child Care, St. Catherine of Sienna Catholic Primary School, Armstrong Creek School, Oberon High School, 15min to Geelong CBD, 10min to Barwon Heads & 13th Beach
Note: All rental payments will be a calendar monthly amount of $1,738.00
For inspection times please contact Armstrong Real Estate on 5244 5675 or rentals@armstrongrealestate.com.au. To view all available rental properties with Armstrong Real Estate, please go to www.armstrongrealestate.com.au











