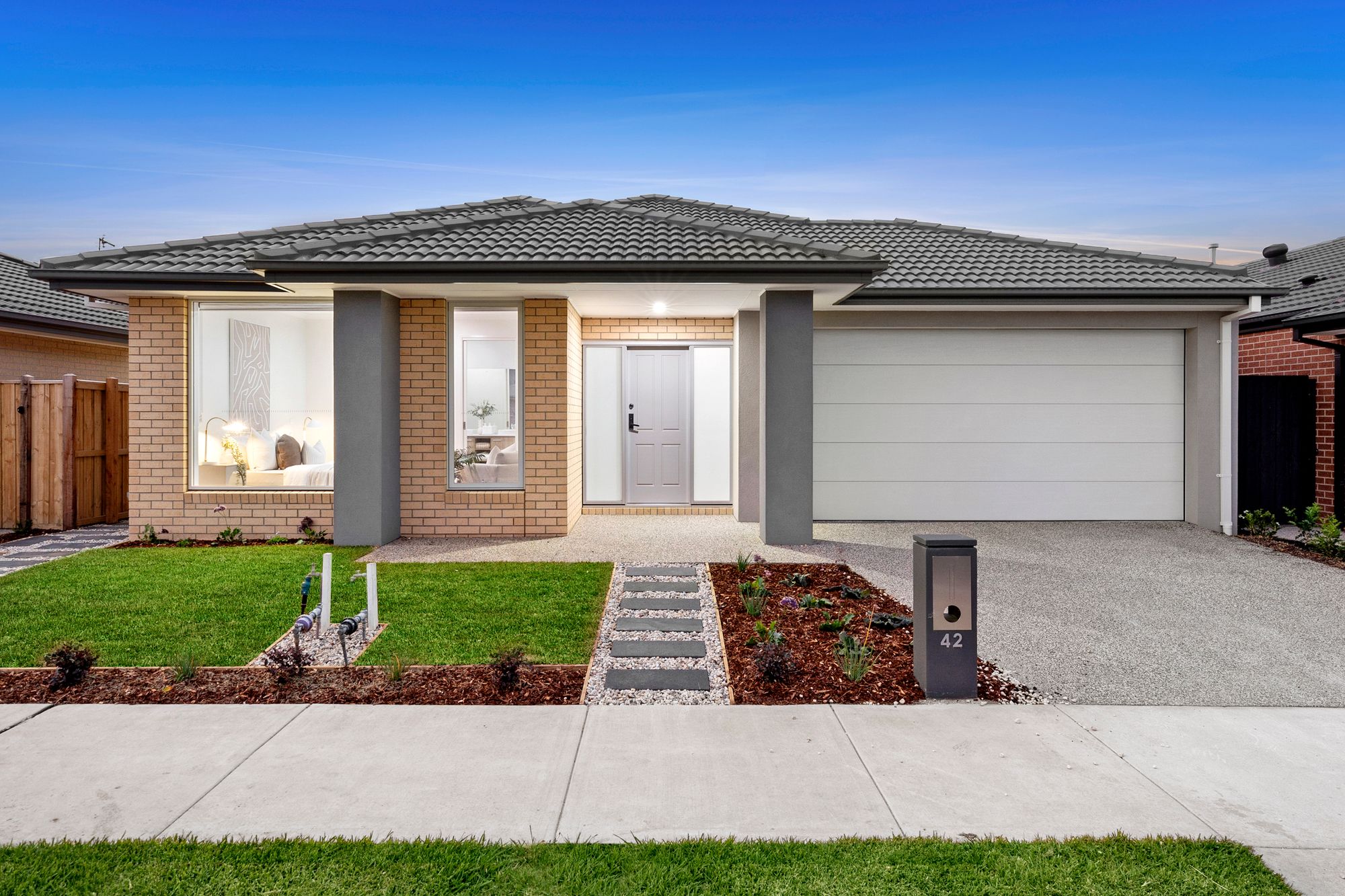Admire this brand new home!
Take a moment to appreciate this immaculately presented home, styled, and designed to inspire. This stunning brand new build is full of quality fixtures, fittings and upgrades, and an inviting atmosphere with a functional floor plan to satisfy all. Comprising 4 bedrooms, 2 separate living spaces and a low maintenance garden – slip instantly into a lifestyle of convenience . With considerate inclusions such as generous storage, a neutral colour palette with heating and cooling throughout – this home has everything to ensure moving is carefree. Enjoy close proximity to education facilities, amenities such as the Warralily Village & Armstrong Creek Town Centre, local parks, the Surf Coast and the Geelong CBD.
Kitchen: 40mm stone bench tops, island bench with breakfast bar overhang, double undermount sink, 900mm oven and range hood, built in microwave, dishwasher, feature tile splash back, overhead cabinetry, timber laminate flooring, downlights throughout, chrome fittings, spacious walk in pantry with shelving, additional window splashback with roller blinds, additional power points
Living area: Open plan, timber laminate flooring, large windows, roller blinds, ducted heating, evaporative cooling, down lights, glass sliding doors to undercover alfresco, neutral colour scheme.
Master bedroom: Carpet, large windows with dual roller blinds, ducted heating, evaporative cooling, walk in robe, downlights, ensuite: extended fully tiled semi frameless shower, shower niche, upgraded fittings, double feature basin with extended vanity, stone benchtop, extended mirror, chrome fittings, toilet
Additional bedrooms: Carpet, spacious, windows with roller blinds, ducted heating, evaporative cooling, built in robes & walk in robe in the 4th bedroom
Second living: carpet, spacious, windows with roller blinds, ducted heating, evaporative cooling, downlights
Main bathroom: Semi frameless fully tiled shower, niche, upgraded fittings, bath, feature basin, 20mm stone benchtop, mirrored cabinetry, tile splash back, separate toilet, window with roller blinds
Outdoor: Fully landscaped, undercover alfresco with matte black ceiling fan, side gate access, fully fenced.
Mod cons: professionally landscaped gardens, ducted heating throughout, evaporative cooling throughout, laundry with stone benchtop and undermount sink with linen cupboard, additional storage, chrome fittings, double car garage with internal and external access, side access, dual roller blinds to main bedroom, 2700mm high ceilings and doorways.
Close by local facilities: Local parks and playgrounds, nearby walking tracks, existing and future wetlands, easy access to Barwon Heads Road, The Village Warralily shopping centre, All Day Long Child Care, St. Catherine of Sienna Catholic Primary School, Armstrong Creek School, Oberon High School, 15min to Geelong CBD, 10min to Barwon Heads & 13th Beach
Please note: All rental payments will be a calendar monthly amount of $2390.00. Note this amount has been rounded to the nearest dollar.
For inspection times please click on the ‘Book an Inspection’ link and complete your details to register. To view all available rental properties with Armstrong Real Estate, please go to w ww.armstrongrealestate.com.au.











