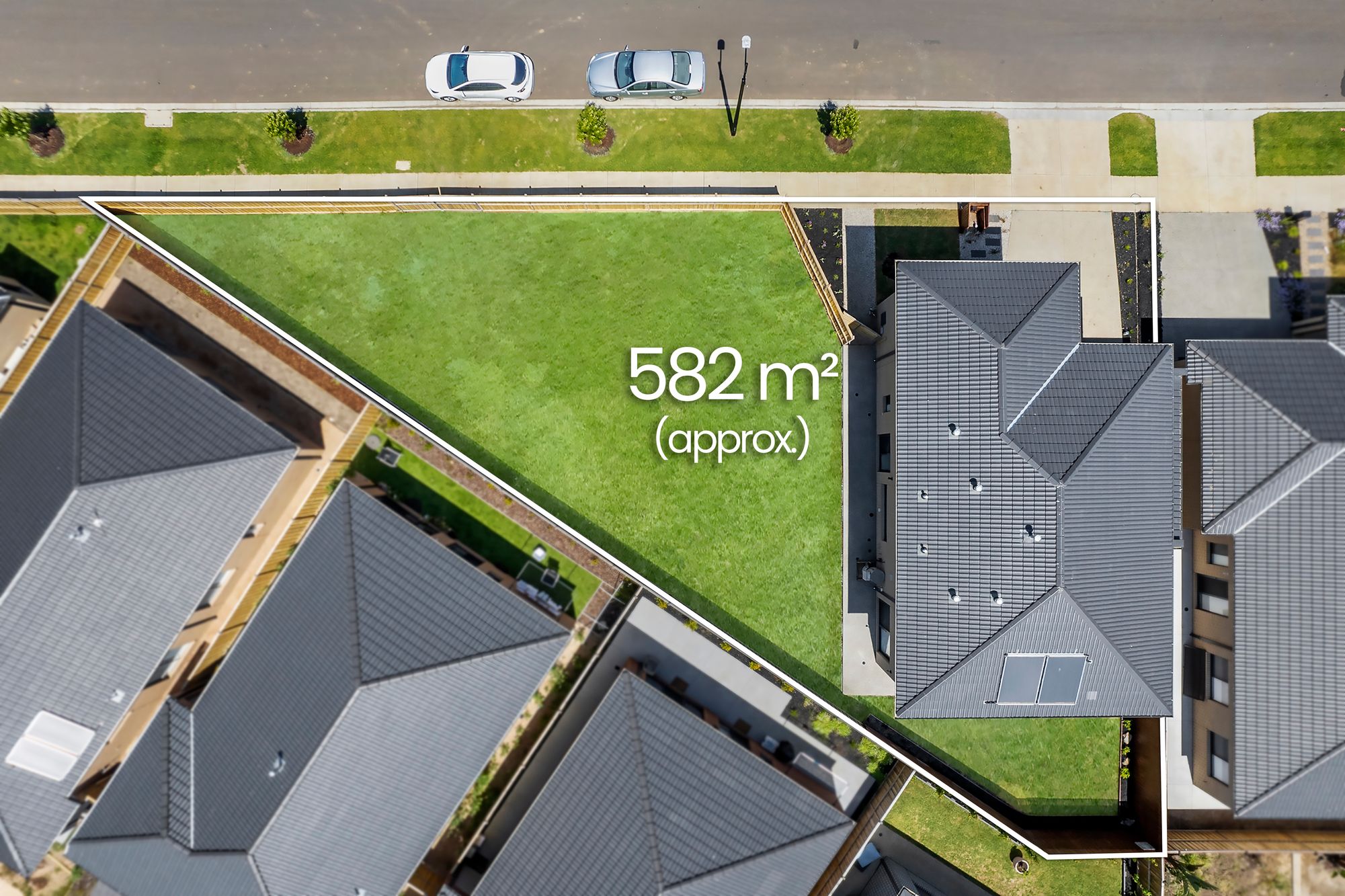Dual level in the heart of Anchoridge
This dual level, contemporary residence is the perfect family home. If you love the outdoors and having ample backyard space along with side access for caravan, boat or trailer storage- this is the perfect home for you! The smart flowing floor plan has been carefully considered throughout the entire home, displaying contemporary style and an impressive outdoor area like no other home in the area. The home is centrally located with easy access to local amenities, being only a short drive to local schools and Warralily Village shopping facilities. The local playgrounds and walking tracks are right at your doorstep.
Kitchen: timber laminate flooring, stone bench tops including island bench with overhang for breakfast bench, large undermount sink, down lights, 900mm stainless steel appliances, window splash back overlooking the backyard, a spacious walk in pantry with ample shelving & storage connecting directly to your laundry, overhead cabinetry & drawers throughout, microwave provision, matte black fittings and fixtures, ducted heating
Living: open plan kitchen/ living/ dining, timber laminate flooring, floating feature shelf, down lights, roller blinds, stainless steel ceiling fan, ducted heating, glass sliding stacker doors leading to outdoor area creating an indoor/ outdoor flow
Sitting room/ home office: secluded to front of home, can be used as study/ toy room/ sitting room, timber laminate flooring, down lights & roller blinds, ducted heating
Retreat/ third living: upstairs, carpet, roller blinds, ducted heating, split system cooling & down lights
Master suite (up stairs): carpet, roller blinds, ceiling fan with light, ducted heating, ‘his & hers’ spacious walk in wardrobes, expansive ensuite with tiles, double vanity with dual basins, centered window with roller blind, extended tiled shower with niche, matte black tap ware and finishes & separate toilet
Additional bedrooms: carpets, roller blinds, ceiling fan with light & built in wardrobes
Main bathroom: tiles, bath, tiled shower with niche, single vanity, black tap ware and finishes, window with roller blind, separate toilet
Outdoor: massive backyard with lawn surrounded by low maintenance garden beds exposed aggregate driveway and pathway around the home, secure fencing, large block with dual gates allowing for side access, feature extended paneling to fencing for extra privacy, potential boat/ caravan/ trailer storage through dual gates to backyard
Luxury inclusions: upgraded electrical throughout with down lights, stainless steel ceiling fans, additional powerpoints, staircase wall lighting, ducted heating, split system, access to side yard, under stair storage, linen press, double garage with internal & external access, down stairs bathroom with basin, shower, feature tiling & toilet
Close by local facilities: Local parks and playgrounds, nearby walking tracks, existing and future wetlands, easy access to Barwon Heads Road, The Village Warralily shopping centre, All Day Long Child Care, St. Catherine of Sienna Catholic Primary School, Armstrong Creek School, Oberon High School, 15min to Geelong CBD, 10min to Barwon Heads & 13th Beach
Note: All rental payments will be a calendar monthly amount of $2499.00. Note: this amount has been rounded to the nearest dollar.
Apply via 2Apply by selecting the ‘Apply Now’ link to have your application processed. To view all available rental properties with Armstrong Real Estate, please go to www.armstrongrealestate.com.au.











