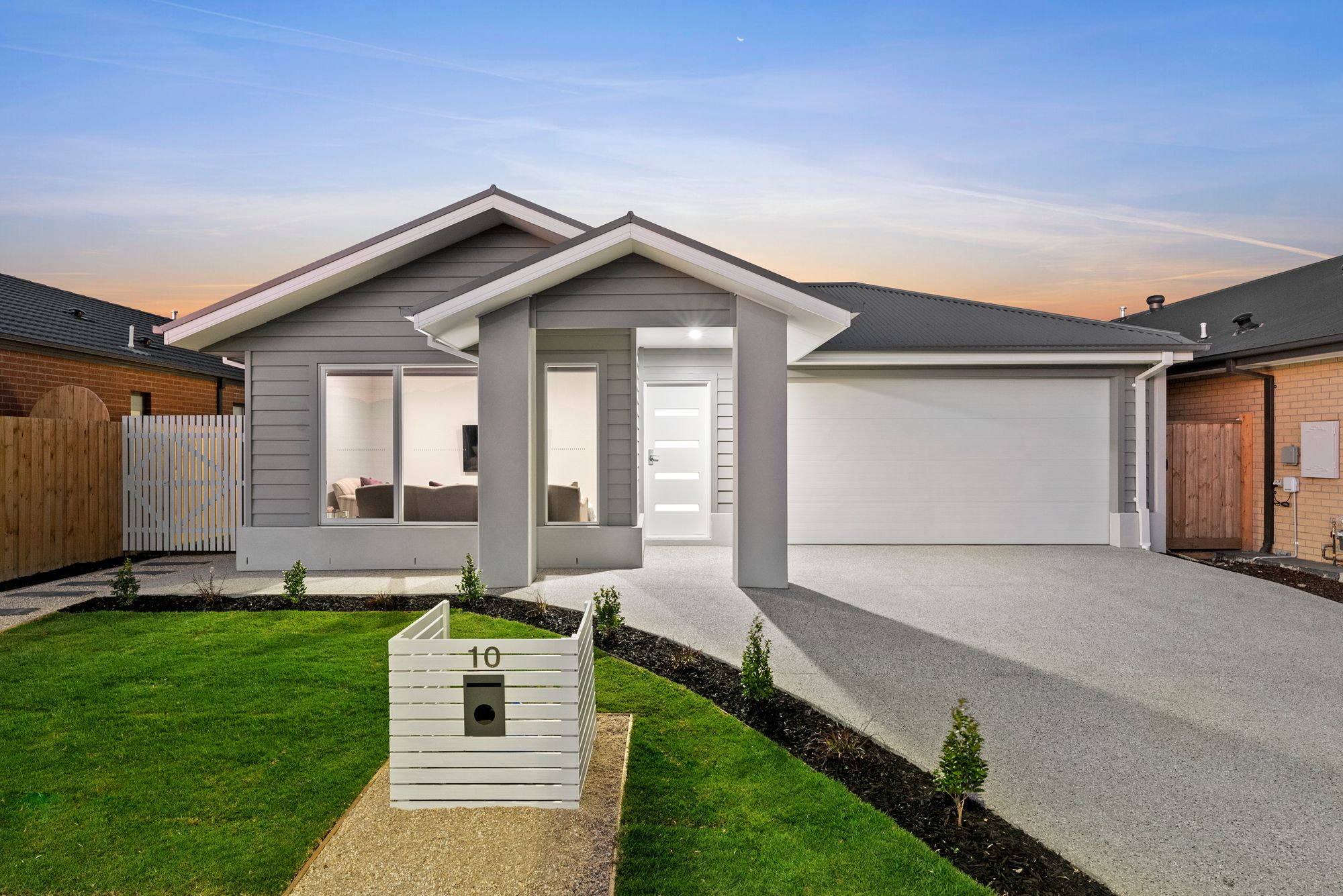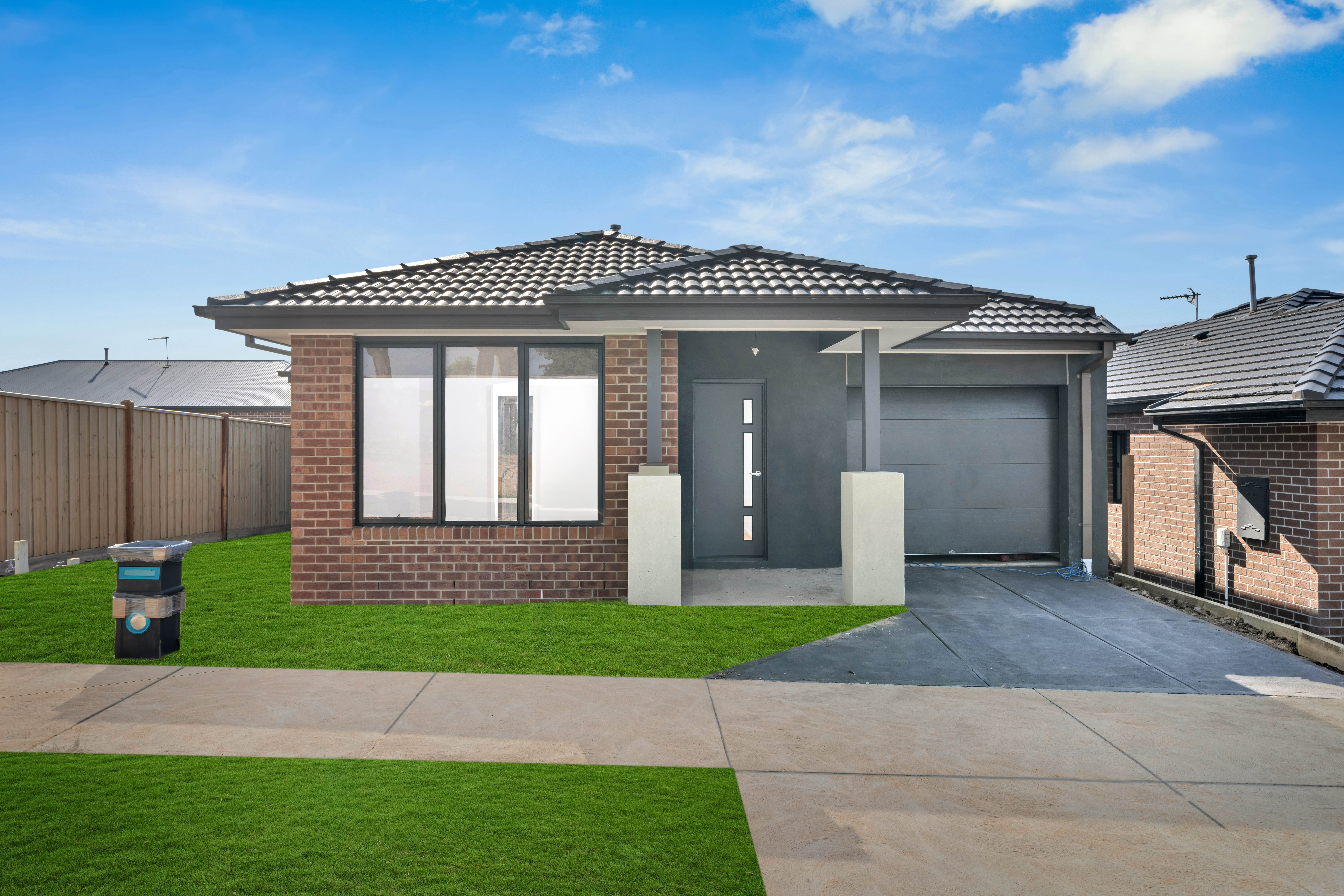Coastal Oasis
Embrace this attractive floor plan, designed purposefully to embrace the north west aspect and admire the attention to detail throughout. With a delightful calm and coastal palette that will be appealing to many and thoughtful inclusions such as raked ceilings, stone benchtops throughout and a stunning weatherboard facade. Exercise the ability to cater for all, with 4 spacious bedroom, 2 separated living zones and a expansive kitchen and dining that will leave all in awe. Enjoy the locality with walking tracks at your doorstep, nearby amenities and the iconic Surf Coast and Geelong CBD only a short drive. Commuting is of no inconvenience with ample traveling options available at your disposal.
Kitchen- Feature tile flooring, 900mm stainless steel appliances including gas cooktop, oven, concealed range hood & dishwasher, dual undermount sink, chrome tapware, kit kat tile splashback, pot drawer cabinetry, island bench waterfall feature, additional power points, over head storage, downlights and pendant lighting, built in pantry.
Open plan living- North facing, open plan kitchen/ living/ dining, raked ceiling, down lights, square set cornice’s, windows with roller blinds, tile flooring, glass sliding doors to alfresco creating an indoor/outdoor flow, tv brackets and data points.
Second living- Semi secluded and located upon entry, carpet, down lights, ducted heating, windows with roller blinds.
Master Suite- Pendant lights, ceiling fan with light, windows with roller blinds, ducted heating, walk in robe,
Ensuite: Mirror splash back, Stone vanity with storage, counter top basin with chrome tapware, frosted window for privacy, semi framless shower with rain shower head & hand held shower head, shower niche, toilet.
Additional bedrooms- Carpet, ceiling fan with light, windows with roller blinds, built in wardrobes, situated at the rear of the home.
Main bathroom- Stone vanity, single countertop basin, chrome tapware, mirror splashback, bath, semi framless shower, hand- held & ceiling rain shower head, separate toilet
Outdoor- Undercover alfresco with exposed aggregate concrete, down lights and ceiling fan, professionally landscaped, space for pets or kids, garden beds, side access, well maintained front yard.
Mod Cons – Downlights throughout, raked ceilings, pendant lighting, stone bench tops throughout, chrome tapware, laundry with tiles and sink, great storage including overhead cabinetry and access through glass sliding doors, linen press, square set cornice’s, glass sliding door to backyard, access directly to garage via laundry, double car garage with access to backyard, raised ceiling heights throughout including, ducted heating throughout, ceiling fans throughout.
Ideal for- families, investors, retirees & couples
Close by local facilities- local walking tracks & reserves, walking distance to St Catherine of Sienna Primary School, Armstrong Creek Primary School, Mount Duneed Primary School, Oberon High School, Lutheran College, Warralily Village Shopping Centre, Armstrong Creek Town Centre, Elements Child Care Centre, local parks, playgrounds & sporting ovals, easy access to Geelong Ring Road creating a short commute to Melbourne
*All information offered by Armstrong Real Estate is provided in good faith. It is derived from sources believed to be accurate and current as at the date of publication and as such Armstrong Real Estate simply pass this information on. Use of such material is at your sole risk. Prospective purchasers are advised to make their own enquiries with respect to the information that is passed on. Armstrong Real Estate will not be liable for any loss resulting from any action or decision by you in reliance on the information. PHOTO ID MUST BE SHOWN TO ATTEND ALL INSPECTIONS *












