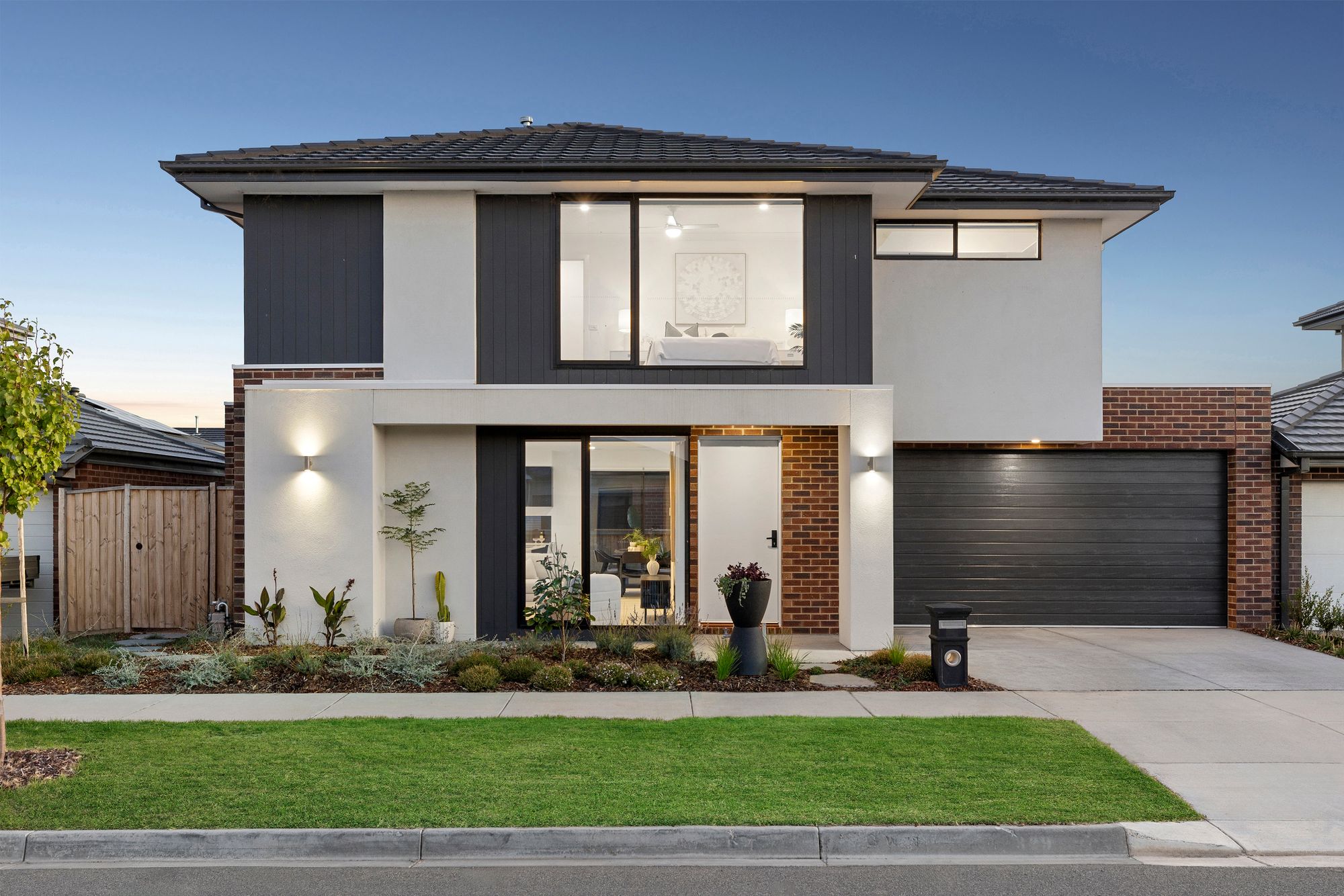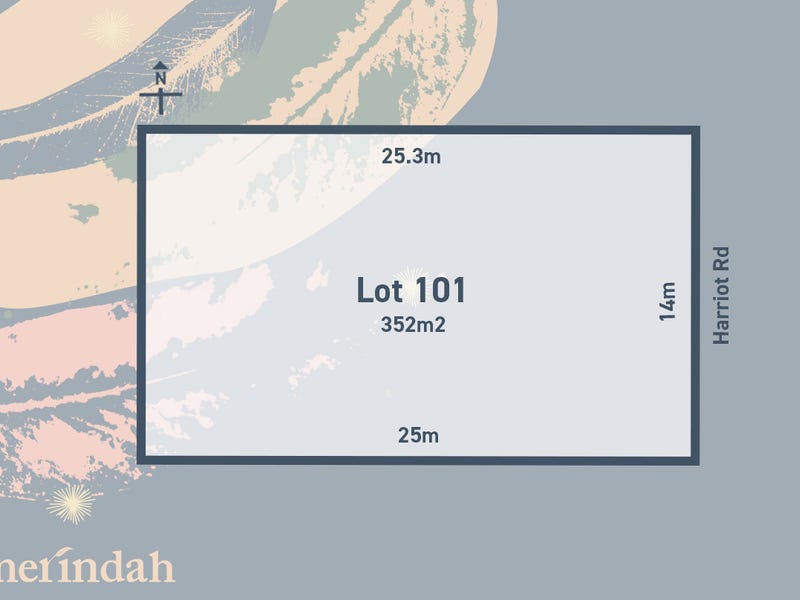Sleek and Sophisticated Custom Home!
Nestled in one of Armstrong Creek’s most sought-after pockets, this exceptional Z&ME custom build combines impressive design and features making it the perfect choice for those seeking a stylish and unique home. A seamless blend of style and practicality, this property offers the perfect balance of comfort and sophistication. From the moment you arrive, the attractive facade with wonderful street appeal and landscaped front gardens sets the tone for what’s inside—an inviting, light-filled home that is a must see.
As you step inside, you’re greeted by a spacious entryway featuring raised ceilings, wooden staircase and void, creating an airy and welcoming atmosphere throughout. The heart of the home is undoubtedly the stunning kitchen, designed for both function and style. It boasts an expansive 20mm stone island bench, premium 900mm built-in appliances, and a chic full-wall tiled splashback. A well-appointed butler’s pantry/laundry enhance the space’s practicality. Natural light pours in from the under-mount sink’s window splashback, creating an inviting and functional culinary space.
The open-plan living and dining areas are bathed in natural light, thanks to raised ceilings and feature windows. A downstairs powder room and under stair storage add to the homes functionality. Upstairs, a second living area offers versatility—a dedicated kids’ retreat or quiet reading nook. Your private sanctuary awaits in the expansive master suite, complete with a large walk in robe and large feature windows that offer serene views of local walking tracks and waterways. The private ensuite showcases a double shower, twin extended vanitiy, and contemporary black fittings for a sleek and modern finish.
A low maintenance outdoor area features synthetic turf ensuring you can enjoy the outdoors without the need for constant maintenance. The double garage is a standout feature, with raised ceilings and extended workshop space to accommodate all your storage needs. Rear roller door access further enhances the practicality of this space for items such as trailers and easy access. This home seamlessly integrates modern conveniences with elegant custom design, providing a perfect haven ready to move in!
Kitchen: Raised ceilings, extended 20mm stone island bench, 900mm built in appliances, feature hidden range hood and full wall tile splash back, soft close drawers, upgraded black handles and cabinetry, under mount sink with window splash back, overhead cabinetry, butlers pantry, fridge cavity, down lights.
Living/Dining: Raised ceilings, split system air conditioning, feature corner windows with roller blinds, tv points, built in speaker system, under stair storage, sliding door access to outside.
Second Living: Versatile, power points, carpet, ducted heating, window and down lights.
Master Bedroom: Celling fan with light, feature windows, down lights, ducted heating, large walk-in in robe with sliding door and down lights, TV points and carpet.
Ensuite: Double shower, extended shower niche, hand held shower head, black fittings, twin vanity with ample storage, extended bench and vanity, power points, sliding door to ensuite, towel rack, floor to ceiling tiles, frosted glass window, open toilet.
Additional Bedrooms: Ceiling fan with lights, down lights, double power points, carpet, window with roller blind, ducted heating, built in robes.
Main Bathroom: Large semi frameless shower with extended shower niche, hand held shower head, towel rack, single vanity with extended bench space, power point, bath, separate toilet, floor to ceiling tiles, frosted glass window.
Outdoors: Low maintenance, rear roller door access, single side gate access, clothes line, synthetic turf, security lights.
Mod cons: Workshop/store, downstairs powder room, large laundry with extended cabinetry and built in trough, appliances cupboard, door to washing line, custom hanging space, under stair storage.
Ideal for: Families, couples, rightsizers.
Close by local facilities: The Village Warralily, Iona College, Armstrong Creek School, Oberon High School. Local Parks, walking and bicycle tracks. Five minutes to the Marshall Train Station via Reserve Road. Easy access to Surf Coast Highway, Geelong Ring Road and the Geelong CBD via Boundary Road. Further access to the Bellarine Peninsula via Barwon Heads Road.
*All information offered by Armstrong Real Estate is provided in good faith. It is derived from sources believed to be accurate and current as at the date of publication and as such Armstrong Real Estate simply pass this information on. Use of such material is at your sole risk. Prospective purchasers are advised to make their own enquiries with respect to the information that is passed on. Armstrong Real Estate will not be liable for any loss resulting from any action or decision by you in reliance on the information. PHOTO ID MUST BE SHOWN TO ATTEND ALL INSPECTIONS













