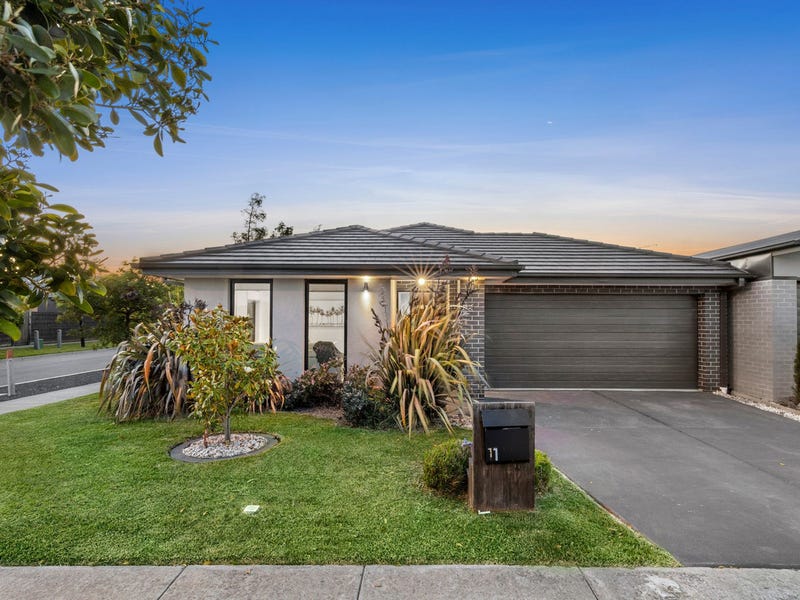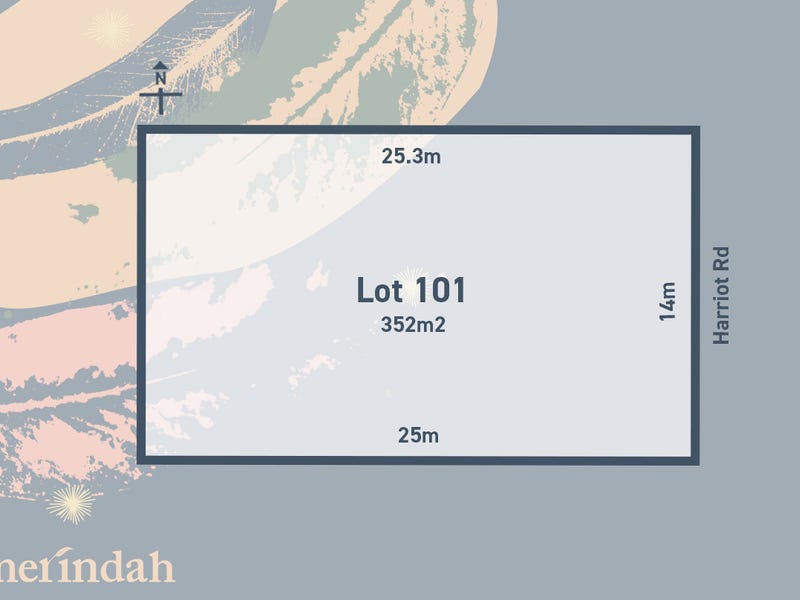Sublime location accompanied by a functional floor plan!
Situated facing one of Warralily Coast’s local parks and walking tracks, this home will not last long! With a design that will be appeal to many, step through this home starting with a living room at the entrance of the home to enjoy whilst looking out at the park from your front window. With 4 bedrooms, 2 bathrooms to service and a main living area to accommodate and entertain – this home has it all! Step outside to a low maintenance, yet tasteful outdoor living area consisting of an undercover alfresco, decking, grass and paved area. Additionally to this well designed home, features throughout such as ducted heating and cooling, downlights, shower niches and raised ceiling heights will only add to the appeal of this quality home.
Kitchen: 20mm stone benchtops, island bench with waterfall & overhang, walk in pantry, glass splashback, undermount sink, timber laminate flooring, 900mm gas cooktop & oven, pendant lights, down lights, storage, overhead cabinetry, normal rangehood, roller blinds
Living area: open plan adjoining living/kitchen/dining, timber laminate flooring, down lights, roller blinds, evaporative cooling, ducted heating, sliding glass doors through outdoor alfresco
Master bedroom: Carpet, ducted heating, evaporative cooling, down lights, curtains, roller blinds, walk in wardrobe, Ensuite; tiled, single vanity & sink, 20mm stone benchtop, fully tiled semi frameless shower, shower niche, mirror splashback, open toilet
Second living: Semi secluded, timber laminate flooring, roller blinds, ducted heating, evaporative cooling, down lights
Additional bedrooms: Carpet, ducted heating, evaporative cooling, built in wardrobes, curtains, down lights
Main bathroom: Single basin & vanity, fully tiled semi frameless shower, shower niche, bath, storage, roller blinds, mirror splash back
Outside: Undercover alfresco, feature decked area, low maintenance yard, Grass, Gravel, Concrete path, Alfresco tiles, aggregate concrete, rear garage door access, single side gate access
Mod cons: laundry with trough & linen closet, storage closet, raised ceilings, downlights, evaporative cooling, ducted heating, censored security system, NBN/Opticomm access, double car lockup garage, stone benchtops, decking, aggregate concrete, alfresco tiles
Ideal for: families, investors, couples
Close by facilities: Elements Child Care, Proposed Primary School, Geelong Lutheran College, Proposed sporting Grounds, Warralily Boulevard Playground, Armstrong Creek Town Centre, Access to Surf Coast Highway, Geelong CBD short drive away
*All information offered by Armstrong Real Estate is provided in good faith. It is derived from sources believed to be accurate and current as at the date of publication and as such Armstrong Real Estate simply pass this information on. Use of such material is at your sole risk. Prospective purchasers are advised to make their own enquiries with respect to the information that is passed on. Armstrong Real Estate will not be liable for any loss resulting from any action or decision by you in reliance on the information. PHOTO ID MUST BE SHOWN TO ATTEND ALL INSPECTIONS











