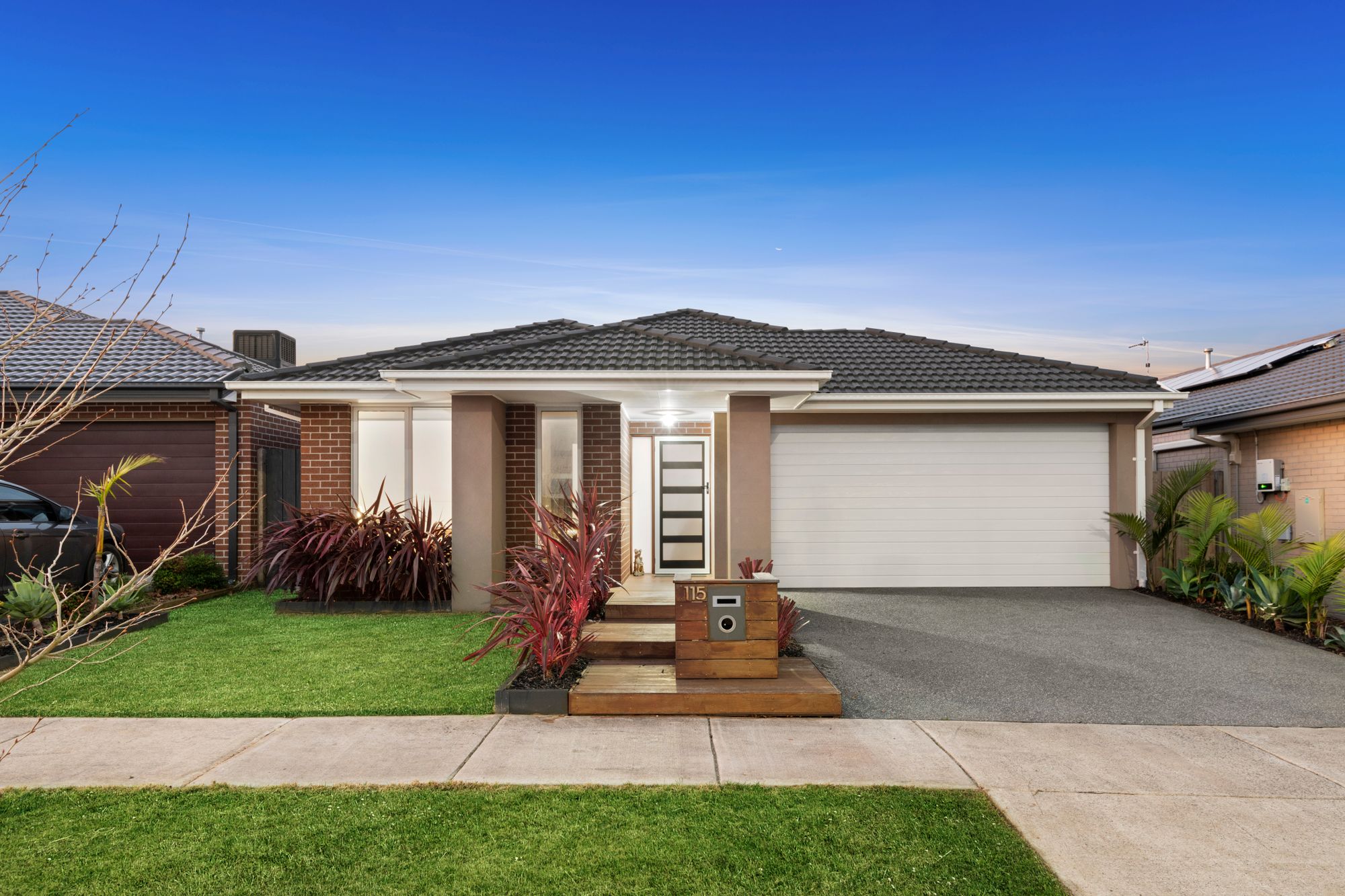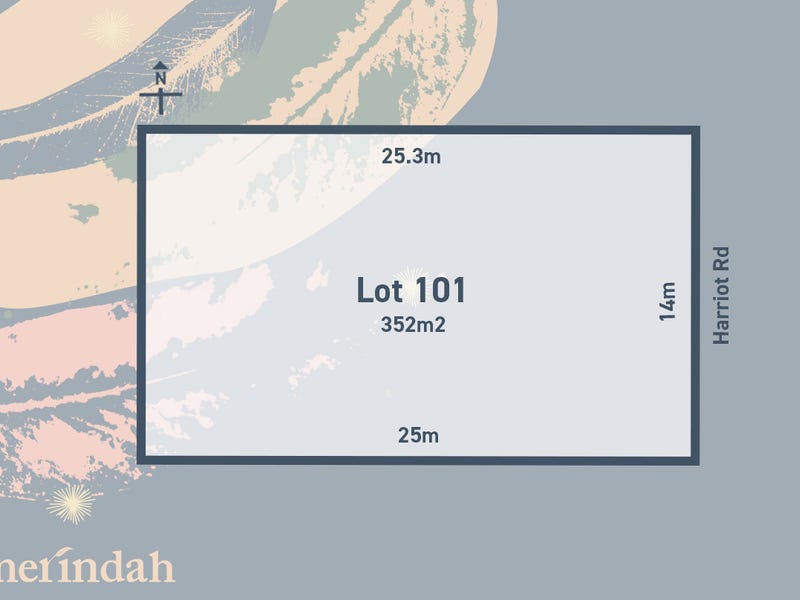Move in to this family gem before Christmas!
A stunning hallmark design from Burbank with extra care taken to enhance the style. This forever home flows seamlessly between recreation and resting zones. Kids will love their own walk in robes and a true spacious backyard, while parents will love their Master bedroom privately nestled away from the rear sleeping wing and main living. Delight in raised ceilings, square set cornices, sliding cavity doors to save space, gorgeous floating floors and thoughtful climate control measures including making the most of the Northerly light and minimizing bills with solar panels! Entertainers will be impressed by the great size kitchen with a minimalist design featuring handleless cabinetry and walk in pantry, the heart of the home. This layout features 4 bedrooms, 2 indoor living rooms and an outdoor undercover alfresco with exposed aggregate. Well positioned in the family friendly Warralily Coast Estate, close to transport, some of Geelong’s best schools and daycare centers, the Armstrong Creek with lush bush land walking trails, numerous playgrounds spotted along the path, easy daily shopping options and bustling local cafe hotspots…and of course the ocean waves only a 10 minute drive away. What more could you ask for?
Master bedroom: Floating floorboards, feature windows, white double roller blinds,extra spacious walk in robe, feature fan with light
Ensuite: Tiles, large single vanity and basin with cabinetry, frosted window glass, semi frameless shower, shower niche, overhead/waterfall shower head, toilet
Entrance way: Decking with steps, Stunning heavy wood door with feature glass, feature hallway niche, wide by design, lined cupboard, internal door to garage
Living room 1: Floating floorboards, TV point, roller blinds
Kitchen: 900mm Westinghouse oven and gas cook top, chrome range hood, floating floorboards, under mount double sink, chrome fittings, 20mm stone bench breakfast bar overhang, soft-close drawers, Westinghouse dishwasher, microwave cavity, white subway tile splash back, handleless overhead cabinetry, cavity sliding door leading to large walk in pantry, pot draws
Main open plan living and dining: Plantation shutters, down lights, ducted heating, slider stacker doors to outside, floating floorboards, TV point, roller blinds, split system cooling, feature pendant light over table
Bedroom 2: Carpet, double roller blinds, sliding mirrored robes, fan with light
Family Bathroom: Tiles, single vanity with basin, bath with tiles, semi frameless shower, frosted window, separate toilet
Bedroom 3 and 4: Walk in robes, carpet, fan with light, double roller blinds, ducted heating
Laundry: Full handleless cabinets, upgraded trough, direct outdoor access
Outside: Undercover alfresco, tv point, extended exposed aggregate concrete area, landscaped gardens with bamboo screening,great size grassed play space, exposed aggregate path wrapped around house, painted fences, large garden shed, wider driveway
Mod cons: Raised ceilings, square set cornices, handleless cabinetry throughout, exposed aggregate, Security door to front, back sliding screen door, fantastic storage options including 2 linen cupboards, double garage with rear door and internal door access, single side gate access to backyard, concrete wrapped around house, grand front deck, exposed aggregate driveway, landscaped front gardens, full laundry fit out, large undercover alfresco and great size yard,
Ideal for: First home buyers, families, downsizers
Close by local facilities: Elements Child Care, Primary and Secondary schools, Sporting Grounds, Warralily Boulevard Playground, Armstrong Creek Town Centre, Access to Surf Coast Highway, Geelong CBD and the Surfcoast a short drive away.
*All information offered by Armstrong Real Estate is provided in good faith. It is derived from sources believed to be accurate and current as at the date of publication and as such Armstrong Real Estate simply pass this information on. Use of such material is at your sole risk. Prospective purchasers are advised to make their own enquiries with respect to the information that is passed on. Armstrong Real Estate will not be liable for any loss resulting from any action or decision by you in reliance on the information. PHOTO ID MUST BE SHOWN TO ATTEND ALL INSPECTIONS












