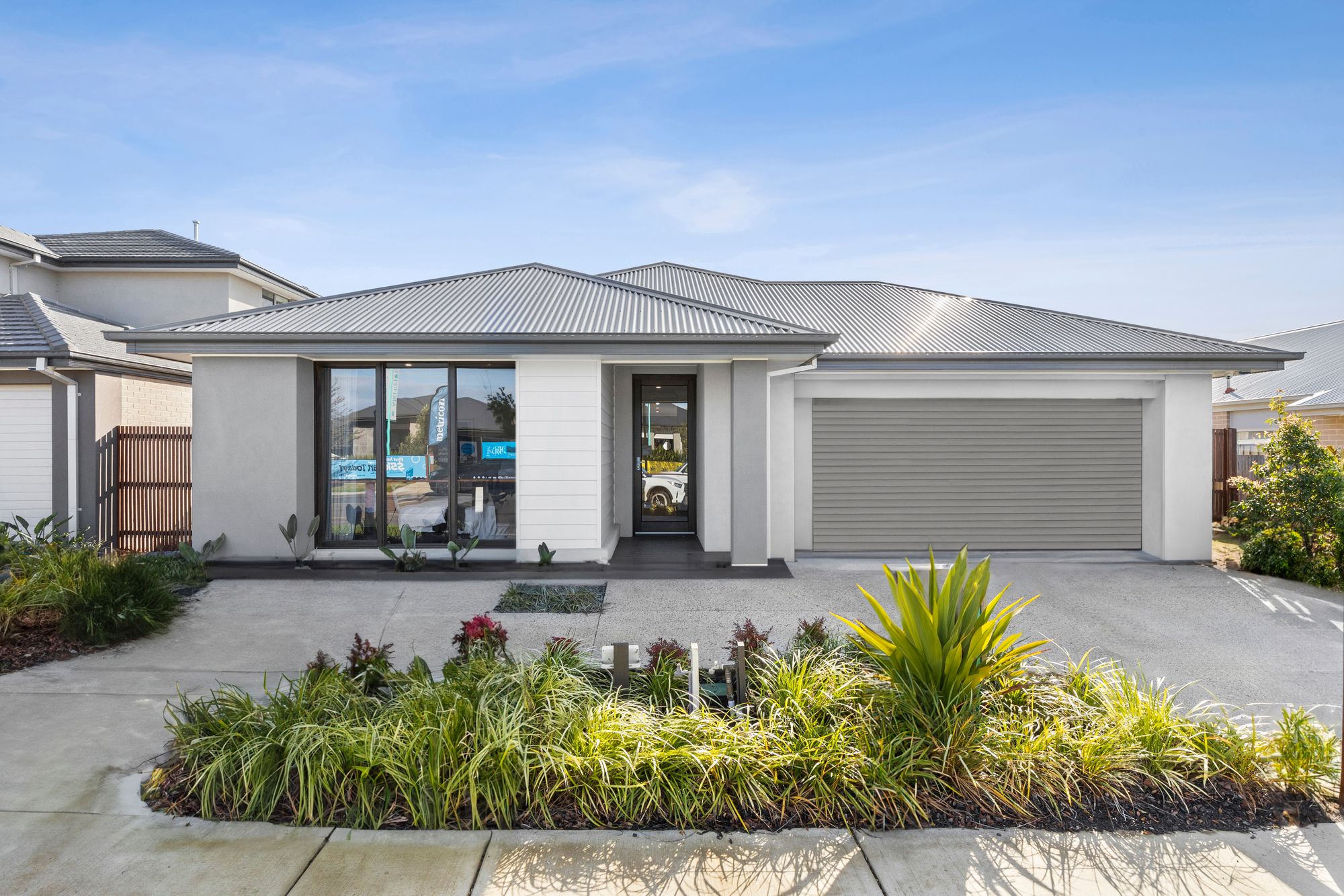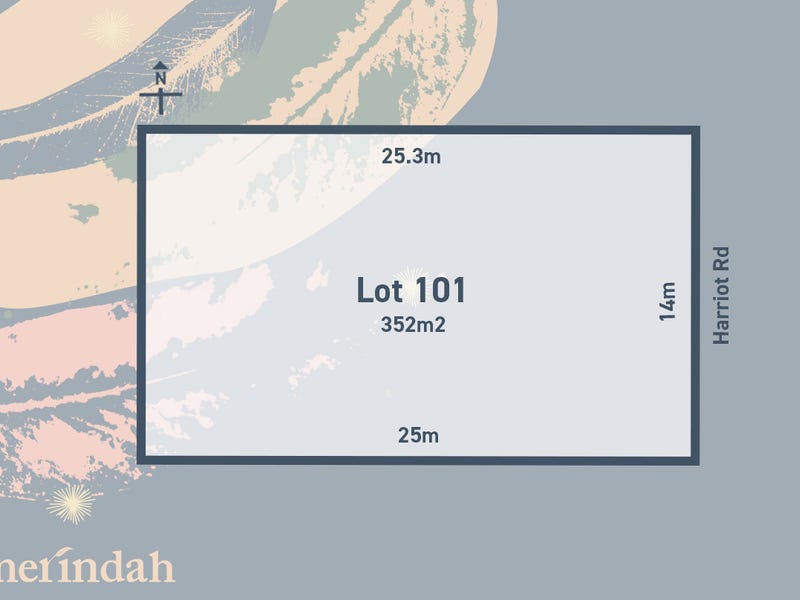Modern design with side access!
This contemporary family home is ideally matched to it’s modern, lifestyle oriented Anchoridge estate. The design creates a central living zone for all to enjoy with an open plan living, kitchen & dining area, 3 spacious bedroom and semi secluded lounge area. With quality fixtures and finishes, tasteful design elements throughout, this outstanding family home will appeal to all. The outdoor area sets the tone with the north facing orientation, a generous undercover tiled alfresco & low maintenance yard making this an entertainers dream! Adding the versatility and convenience with an extended side access which is perfect for storing additional vehicles, boats or a trailer! Located nearby an abundance of amenities on offer in the community, this home represents a complete family lifestyle ready to be enjoyed.
Kitchen – 20mm stone benchtops, island bench with breakfast bar overhang, 900mm integrated gas cook top with oven & range hood, feature tile splashback, double sink, chrome fittings, fridge cavity, down lights, ample storage space with overhead cabinetry, timber laminate flooring, dishwasher, microwave provision
Living- open plan adjoining living, dining & kitchen, timber laminate flooring throughout, evaporative cooling, ducted heating, down lights, custom sized windows, roller blinds, glass sliding doors open onto outdoor entertaining.
Second living/rumpus- semi secluded, carpeted, block out curtains, ducted heating, evaporative cooling, downlights
Master bedroom- carpet, downlights, roller blinds, ducted heating, generous walk in wardrobe Ensuite; tiled, single vanity with storage, large mirror splashback, semi frameless double shower, with separate handheld showerhead, chrome fittings, toilet
Additional bedrooms- carpeted, ducted heating, evaporative cooling , custom sized windows with roller blinds, built in sliding robes
Main bathroom- Tiled, single vanity with storage, window with blinds, tiled and mirror splashback, semi frameless shower, bath, chrome fittings, separate toilet
Outdoor – Backyard; Large undercover alfresco area with tiles and alfresco downlights, additional powerpoints, potential for side access (perfect for additional vehicle/trailer storage), low maintenance yard with garden beds Front yard; Aggregate concrete driveway and surrounding path, decked entrance, low maintenance grass area & established garden beds
Mod cons- North facing orientation, potential for side access, surround sound system throughout, aggregate concrete driveway with path, laundry with trough & external sliding door access, double lock up garage, ducted heating throughout, evaporative cooling, downlights, NBN/Opticomm access, colour bond roofing
*Please note garage will be restored with roller door and external door access
Ideal for: Couples, families, downsizers
Close by local facilities: Local parks and playgrounds, nearby walking tracks, existing and future wetlands, easy access to Barwon Heads Road, The Village Warralily shopping centre, All Day Long Child Care, St. Catherine of Sienna Catholic Primary School, Armstrong Creek School, Oberon High School, 15min to Geelong CBD, 10min to Barwon Heads & 13th Beach
*All information offered by Armstrong Real Estate is provided in good faith. It is derived from sources believed to be accurate and current as at the date of publication and as such Armstrong Real Estate simply pass this information on. Use of such material is at your sole risk. Prospective purchasers are advised to make their own enquiries with respect to the information that is passed on. Armstrong Real Estate will not be liable for any loss resulting from any action or decision by you in reliance on the information. PHOTO ID MUST BE SHOWN TO ATTEND ALL INSPECTIONS












