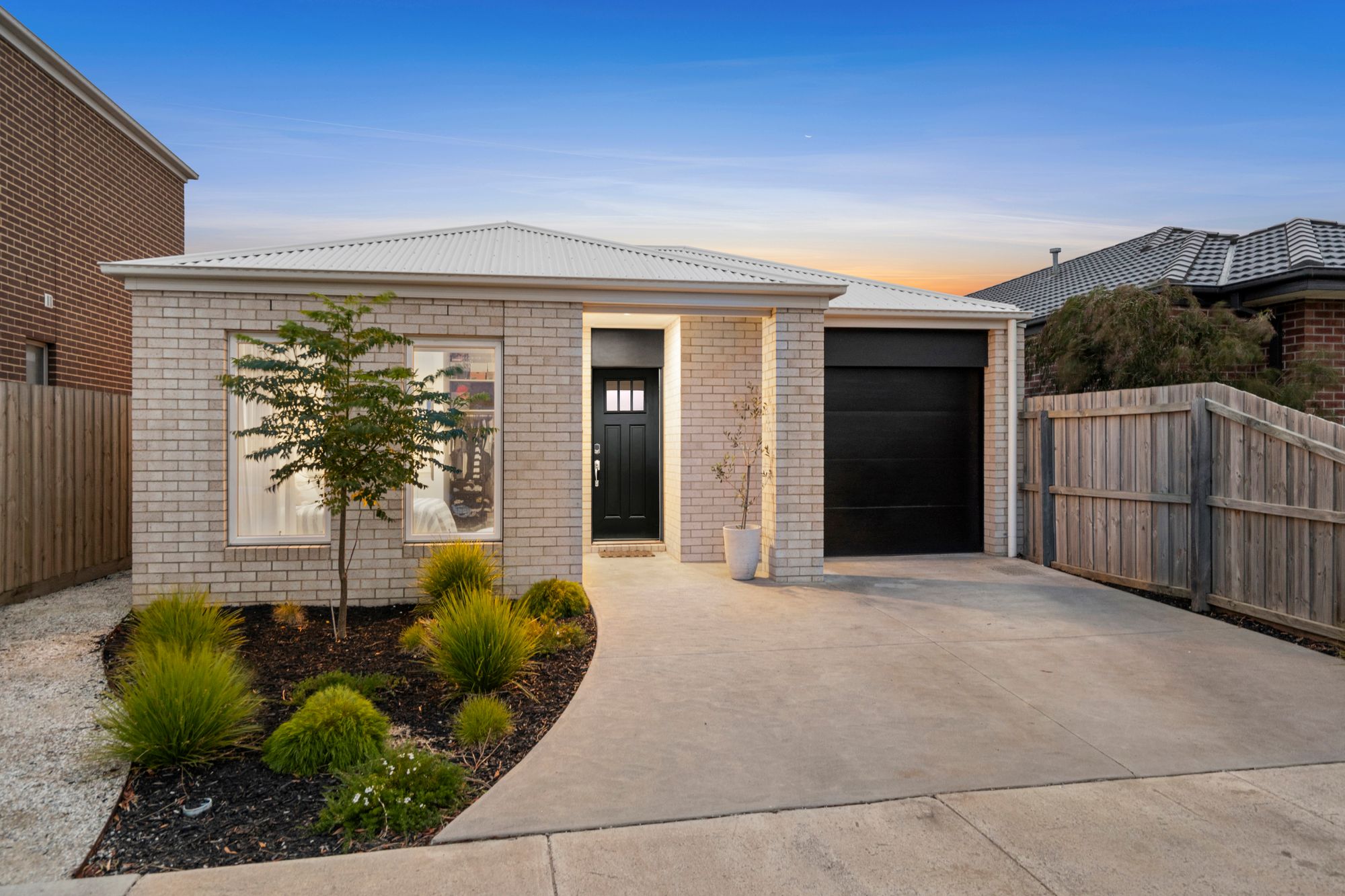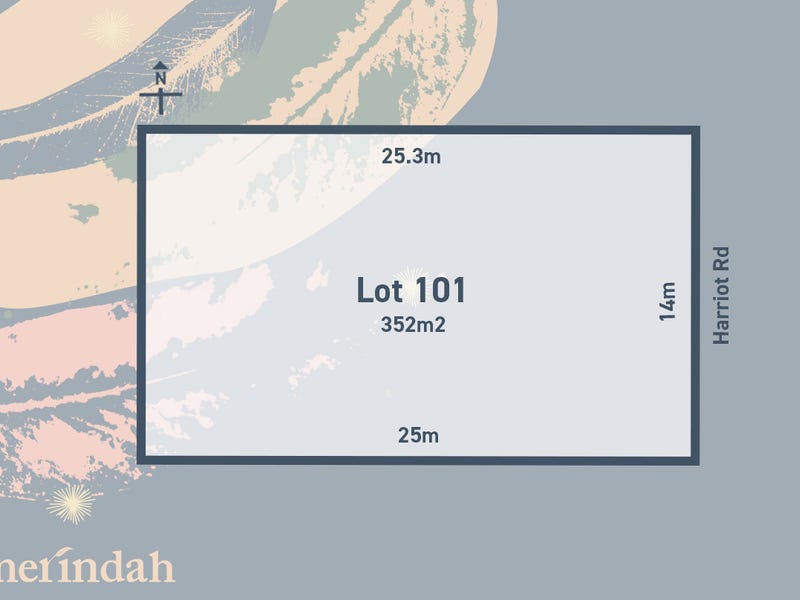Easy Living Abode
This low maintenance family home caters to all the essentials and mod-cons for investors, first home buyers and downsizers alike. Boasting a manicured and landscaped outdoor entertainment space, a delightful master suite with walk-in robe, and an additional bedroom equipped with built-in wardrobes, ensuring all year comfort for the entire family with ducted heating and evaporative air-conditioning throughout. The stylish kitchen boasts a great sized 20mm stone benchtop bench with timeless cabinetry and tiled splashback, complete with a walk-in pantry for ample storage. The seamless connection between the kitchen/dining/living area and the stunning outdoor entertainment space makes this home an ideal venue for hosting family and friends. Positioned in a superb and convenient location near Warralily Shopping Centre, St Catherine’s Primary School, parks, and educational centers, it provides easy access to Geelong, Torquay, and the entire Surf Coast. Embrace a lifestyle like no other in this fantastic locale.
Kitchen – Open plan kitchen, 20mm stone benchtops, double basin inset sink, chrome fittings, downlights, power points throughout, stylish 900mm oven with stainless steel stovetop and rangehood, evaporative air-conditioning, walk-in pantry, tiled splashback and timber laminate flooring.
Dining – Open plan kitchen/dining area with wide windows and glass sliding doors through to the outdoor living space, downlights, ducted heating and evaporative air-conditioning, timber laminate flooring.
Main Living – Located at the rear of the house in conjunction with the kitchen and dining, timber laminate flooring, ducted heating and evaporative air-conditioning.
Master Suite – Generously sized, located at the front of the home, walk-in robe and ensuite. Timber laminate flooring, windows with roller blinds, sheer curtains, down lights, ducted heating and evaporative air-conditioning.
Ensuite – Shower with wall mounted showerhead, stylish tiling , single sink and 20mm stone benchtop vanity with ample storage, toilet, large mirror splashback and matt black fittings.
Additional bedroom – Timber laminate flooring with built in robes, windows with roller blinds and sheer curtains.
Main Bathroom – Shower, raised bath, stylish tiling, single sink and 20mm stone benchtop vanity with ample storage and matt black fittings, frosted window.
Outdoor – The indoor flows perfectly to the great size entertainment area and private garden. Crazy paving sitting area, garden beds with established plants and 6000L water tank. Well maintained front yard with established plants.
Mod cons: Stylish colour palette throughout, modern and upgraded appliances, 20mm Stone benchtops. Built in linen cupboard. Downlights, ducted heating and evaporative air conditioning throughout. Single car garage with internal door access to the home, low maintenance gardens in the front and rear yards.
Ideal for: Investors, downsizers and first home buyers.
Close by local facilities: Local Parks and Playgrounds, Nearby Walking Tracks, Existing and Future Wetlands, Easy Access to Barwon Heads Road, The Warralily Village, All Day Long Child Care, St. Catherine of Sienna Catholic Primary School, Armstrong Creek School, Oberon High School, Geelong CBD short drive away.
*All information offered by Armstrong Real Estate is provided in good faith. It is derived from sources believed to be accurate and current as at the date of publication and as such Armstrong Real Estate simply pass this information on. Use of such material is at your sole risk. Prospective purchasers are advised to make their own enquiries with respect to the information that is passed on. Armstrong Real Estate will not be liable for any loss resulting from any action or decision by you in reliance on the information. PHOTO ID MUST BE SHOWN TO ATTEND ALL INSPECTIONS*












