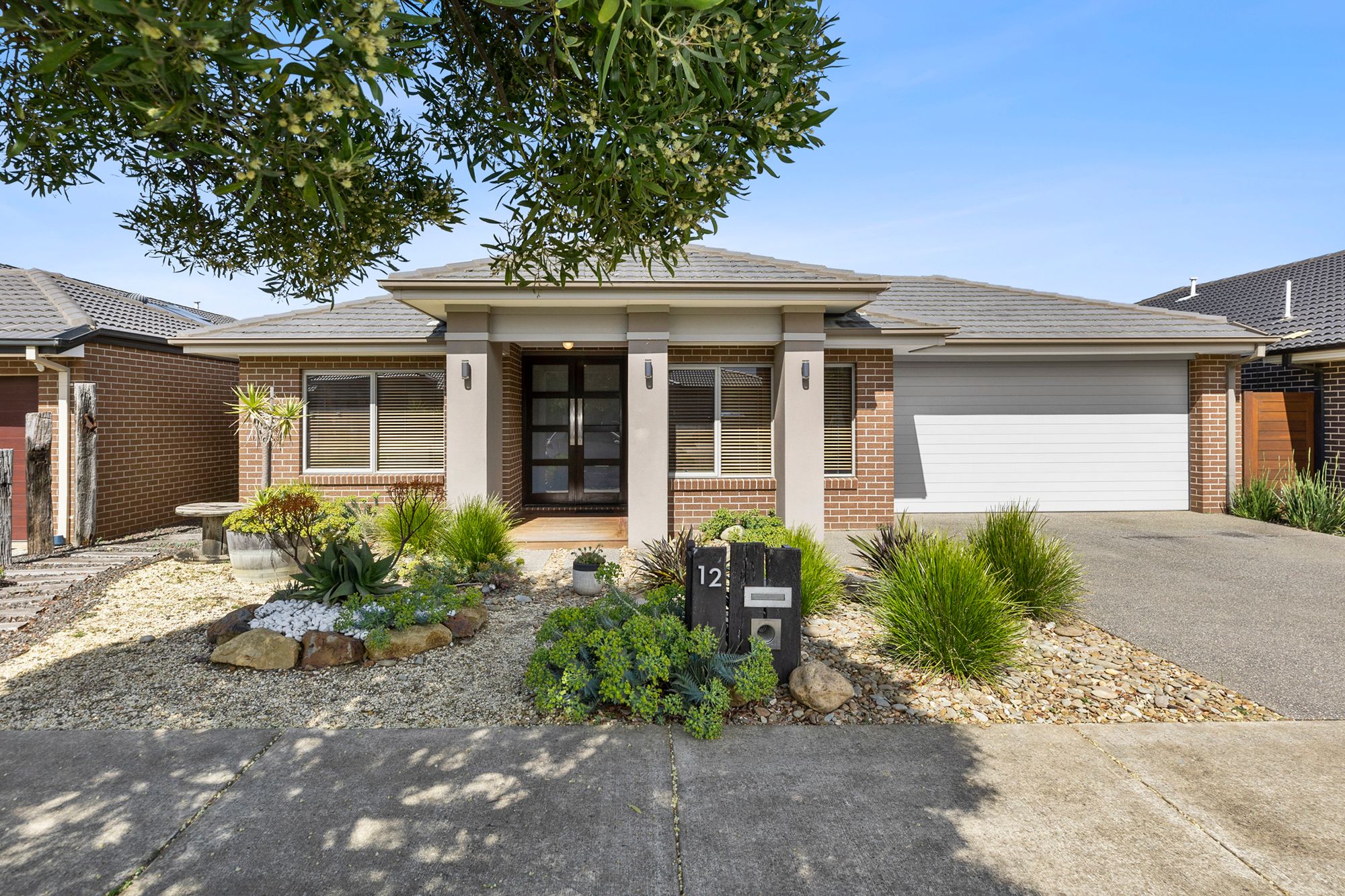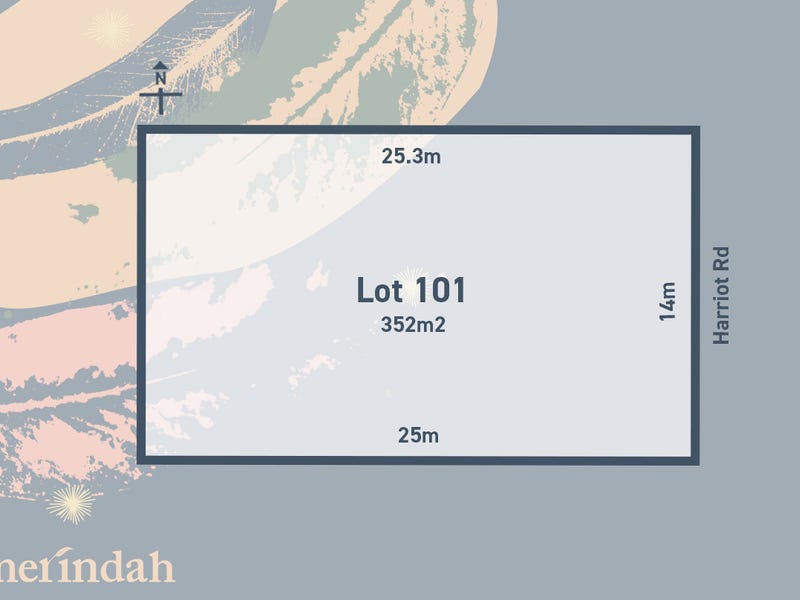Call for Private Inspection!
An inspection is a must to see this unique opportunity on offer as a large family residence or investment property. Add value through your own stylish touches and upgrades to this fantastic floor plan in Mount Duneed’s best location. Built in the style of the original display home with grand double door entrance way, huge living room and upgraded wooden doors and boasting many more additional stylish features throughout! There is also an option to turn the study into a large 5th bedroom at the front of the house without compromising on space.
An oversized Master Bedroom, ensuite a walk in robe will be a sanctuary in this impressively proportioned family residence. Entertain extended family with an extra spacious open plan kitchen, living and dining room. The kitchen features a skylight and large walk in pantry leading to the double car garage. Work from home in the large study and enjoy flexible family living with an additional lounge room situated at the front of the home with sliding cavity doors. 3 additional great size bedrooms, family bathroom and laundry with outdoor access are situated at the rear of the home. With premium access to Club Armstrong amenities and being positioned only a 2 minute walk from all this hub has to offer, Mirripoa Primary School, the famous adventure playground, 9 Grams Cafe and upcoming Mount Duneed Village. This is an ideal family home!
Master bedroom: Carpet, TV point, walk in robe, split system, roller blinds, ceiling fan with light, down lights, ducted heating
Ensuite: Twin vanity and basin with cabinetry, extended semi-frameless shower, hand held shower head, large shower niche, separate toilet with door, venetian blinds, heat light
Kitchen: 20mm stone island bench, breakfast bar overhand, inset double sink, chrome fittings, dishwasher, microwave cavity, 900mm appliances, range hood with glass, tile splashback, overhead cabinetry, extra large walk in pantry with access to garage, pendant lights, down lights, large feature skylight
Living/Dining: Elevated floating floorboards, TV point, large windows, roller blinds, wooden frame bifold doors to undercover alfresco, split system air conditioning, downlights, ducted heating
Formal living: Carpet, TV point, feature wooden bifold doors with glass, large windows, venetian blinds, ceiling fan with light, ducted heating
Main Bathroom: Bath, semi-frameless shower, hand held shower head, niche, single vanity with cabinetry, venetian blinds, separate toilet with frosted glass
Additional bedrooms: Carpet, floor to ceiling vinyl sliding robes, venetian blinds, ducted heating
Study: Feature wooden sliding door with glass, carpet, venetian blinds, ducted heating
Outside: Tiles, extended undercover alfresco, built in BBQ entertaining area, decorative privacy screen, external power points and storage, landscaped front and back gardens, wooden deck seating/fire pit area, clothes line, single side gate access, double garage with internal and external access, grassy play space
Mod cons: Double door grand entry, laundry with trough and sliding door external access, ducted heating, high ceilings, outdoor entertaining zones













