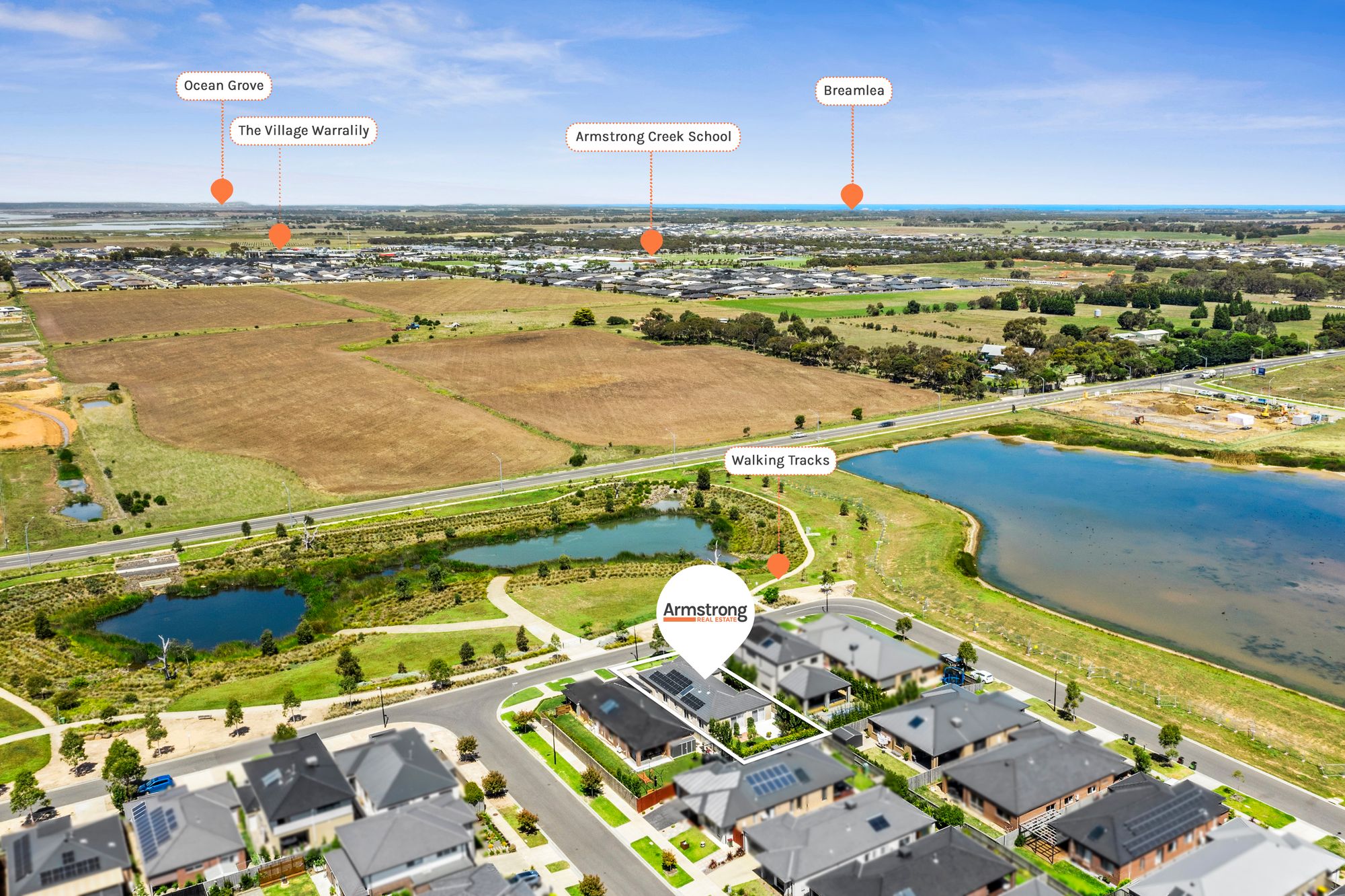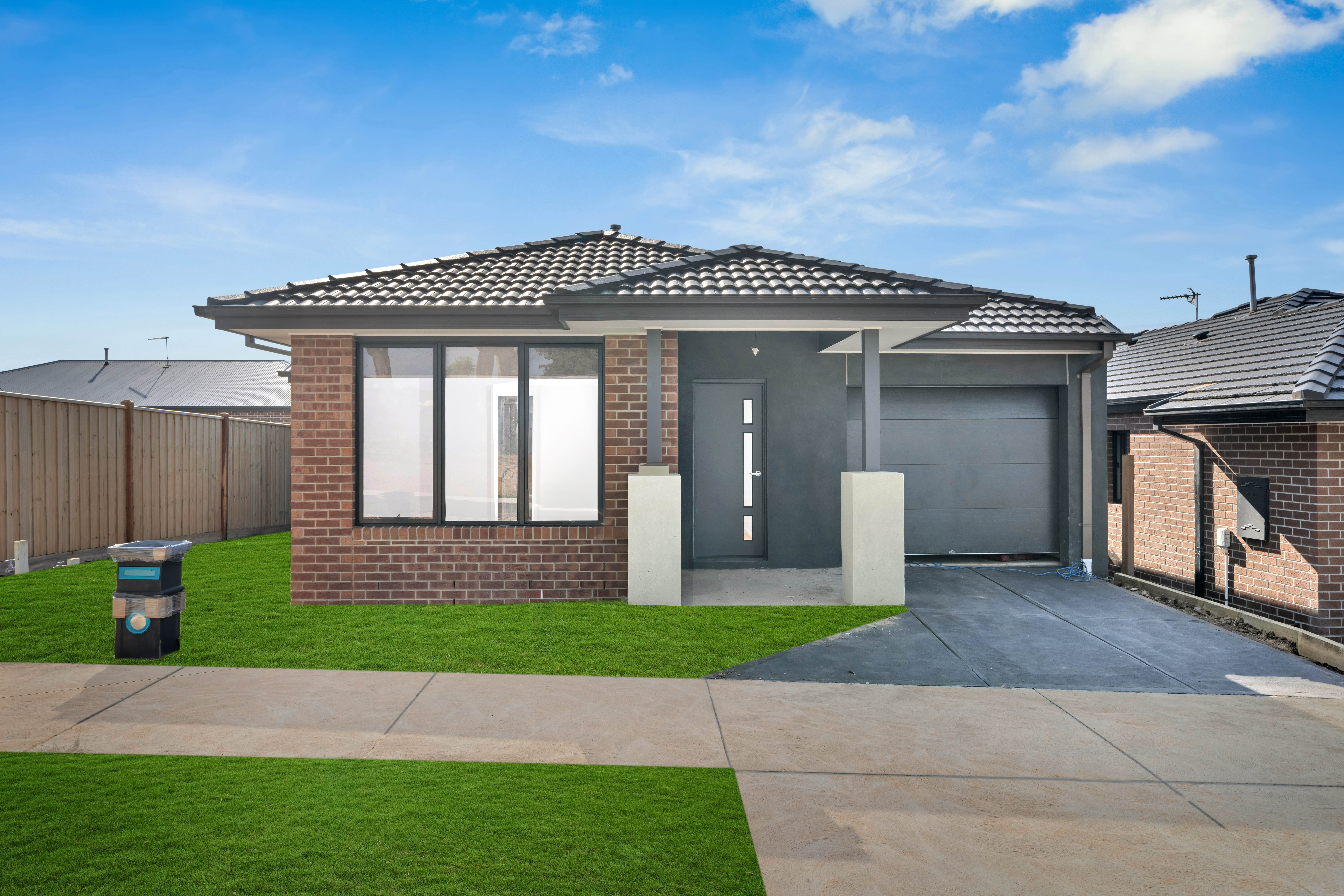Quality and subtlety meets relaxed living
Overlooking the wetlands and boasting opulence throughout, this impeccable family home caters to all the essentials for a growing family. The home consists of a delightful master bedroom with an expansive walk-in robes, and three additional bedrooms, each equipped with built-in wardrobes, ensuring all year comfort for the entire family with ducted heating and ceiling fans throughout, split-system air conditioning to rear living. With two living areas and two well-appointed bathrooms, the home is designed for relaxed family living. One highlight of this property is the stylish kitchen, dining and living area, ideal for family gatherings, complete with a walk-in pantry for ample storage. The seamless connection between the kitchen/dining/living area and the stunning outdoor entertainment space makes this home an ideal venue for hosting family and friends. Positioned in a superb and convenient location near Iona College, Geelong Lutheran College, Armstrong Creek School, Oberon High School, Armstrong Creek Town Centre, The Village Warralily, nearby walking and bike paths, future sporting, retail and community precincts.
Kitchen – Open plan kitchen, 20mm stone benchtops & extensive kitchen bench with breakfast bar overhang, chrome sink and fittings, downlights, power points throughout, 900mm stainless steel oven and five-burner stovetop with rangehood, ducted heating, walk in pantry and timber laminate flooring.
Dining – Large open plan kitchen/dining area with dual glass sliding doors through to the outdoor living space, downlights, ducted heating and ceiling fan.
Main Living – Located between the entrance hallway and kitchen, timber laminate flooring, ducted heating, two large windows with blinds.
Rear Living – Semi-Secluded, located at the rear of the home, split-system air conditioning, ceiling fan, timber laminate flooring, sheer curtains and glass sliding door opening to the expansive outdoor entertainment area and lawn area.
Master – Looking out over the wetlands, the master bedroom is spacious, located at the front of the home and showcases a great sized walk in robe. Carpeted, windows with blinds, down lights, ceiling fan and ducted heating. Ensuite – Large shower with hand-held showerhead and dual shower niche, dual sinks and large vanity with ample storage, 20mm stone benchtop, private toilet, large mirror splashback and chrome fittings.
Additional bedrooms – two bedrooms located at the rear of the home and the third located centrally. Each with timber laminate flooring, with built in robes, windows with blinds and ceiling fans.
Main Bathroom – Shower with niche, raised bath, single sink and vanity, 20 mm stone benchtop with ample storage and chrome fittings, mirrored splashback, windows with blinds.
Outdoor – The indoor flows perfectly to the great size concrete entertainment space, grassed areas, garden beds with mature trees to provide privacy and seclusion in a suburban area. Well maintained front yard with established plants.
Mod cons: 20mm stone benchtops to kitchen and both bathrooms, laundry with trough and ample storage, built in linen cupboard, downlights, ducted heating, ceiling fans and split-system air conditioning, double car garage with additional access to rear yard and internal to front hallway, low maintenance front yard and immaculate rear yard. Solar panels to North side of home.
Ideal for: families, couples and investors.
Close by local facilities: Iona College, Geelong Lutheran College, Armstrong Creek School, Oberon High School, Armstrong Creek Town Centre, The Village Warraily, Nearby walking and bike paths, Future Sporting, Retail and Community Precincts, Geelong CBD short drive away












