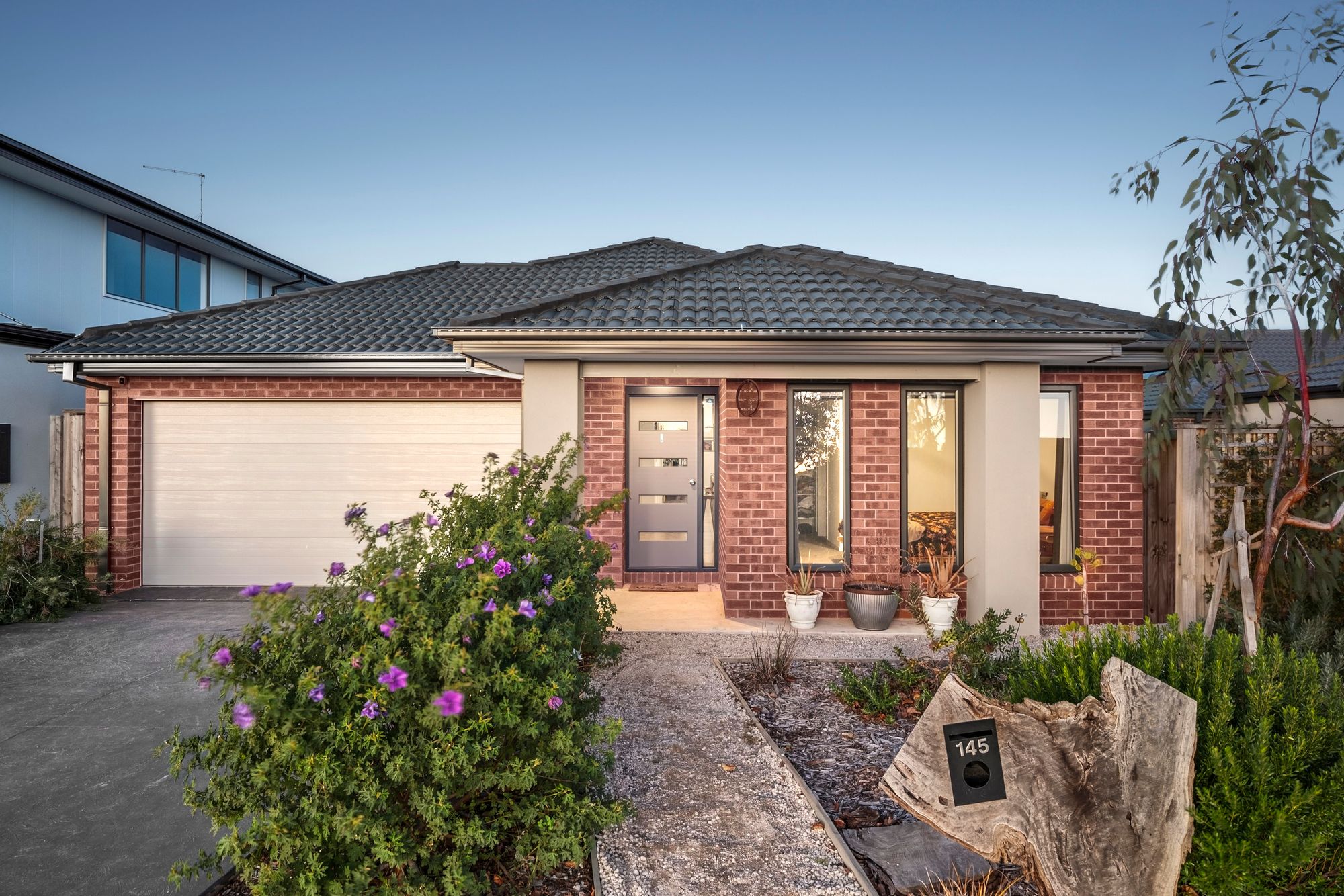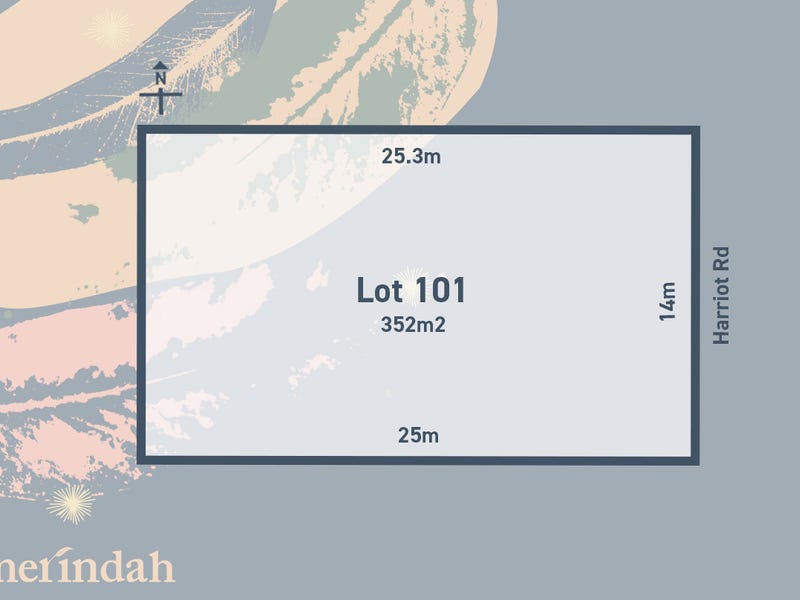Retro-Style Family Living!
This thoughtfully crafted home is a standout example of contemporary comfort and functional family living. Offering an ideal blend of quality finishes, smart design, and a relaxed retro-style—all set against a peaceful rural frontage hosting magnificent sunsets.
At the heart of the home lies a stunning kitchen featuring sleek stone benchtops and stainless steel 900mm appliances—combining practicality with elegant design.The open-plan kitchen, living, and dining areas flow seamlessly onto the outdoor alfresco, creating a perfect indoor-outdoor connection for entertaining and everyday living. These light-filled spaces are complemented by sliding doors, ducted heating, and ambient downlights, ensuring all-seasons comfort. Designed with family functionality in mind, a secluded wing of the home houses three additional bedrooms, the main bathroom, and a second living area—ideal as a kids’ retreat, study zone, or quiet lounge away from the main living space. The outdoor entertaining area boasts extended decking, fire pit seating area and a grassed space, providing the perfect space to enjoy with family and friends.
Conveniently located close to shops, schools, the heart of Warralily Village and only a short drive to local beaches, this home is in a prime location for a vibrant lifestyle – making it a must see!
Kitchen: 20mm Stone Island Benchtop, 900mm stainless steel oven and rangehood, large fridge cavity, window splashback, downlights, hybrid flooring.
Living/Dining: Sliding doors, ceiling fans, windows, ducted heating, privacy and block-out roller blinds, downlights, hybrid flooring.
Second Living: Semi-secluded, carpet, ducted heating, roller blinds, window, tv point, power outlets.
Master Bedroom: Walk in robe, carpet, ducted heating, windows, walk-in robe, privacy and block-out roller blinds, downlights, power outlets.
Ensuite: 20mm stone benchtop, twin vanity with ample storage, semi-frameless fully tiled shower with niche, mirror, chrome fittings, open toilet.
Main Bathroom: Semi-frameless, 20mm stone benchtop, single vanity with storage, bath, chrome fittings, towel rail, extended mirror, power outlets.
Additional Bedrooms: Located separately from the main living area; carpeted, with built-in robes, windows fitted with roller blinds, power points.
Mods cons: Separate laundry room with external door access, stone benchtops, downlights, ducted heating, lined cupboard, double lock up garage with external access.
Ideal for: Families, first-home buyers, downsizers, investors and couples.
Close by local facilities: Local walking tracks & reserves, Warralily Village Shopping centre, Armstrong Creek Primary School, Oberon High School, Armstrong Creek East Community Hub, Marshall Train Station, Armstrong Creek Town Centre, Iona College, Geelong, Bremlea, Barwon Heads, Torquay, Waurn Ponds Shopping Centre.
*All information offered by Armstrong Real Estate is provided in good faith. It is derived from sources believed to be accurate and current as at the date of publication and as such Armstrong Real Estate simply pass this information on. Use of such material is at your sole risk. Prospective purchasers are advised to make their own enquiries with respect to the information that is passed on. Armstrong Real Estate will not be liable for any loss resulting from any action or decision by you in reliance on the information. PHOTO ID MUST BE SHOWN TO ATTEND ALL INSPECTIONS*












