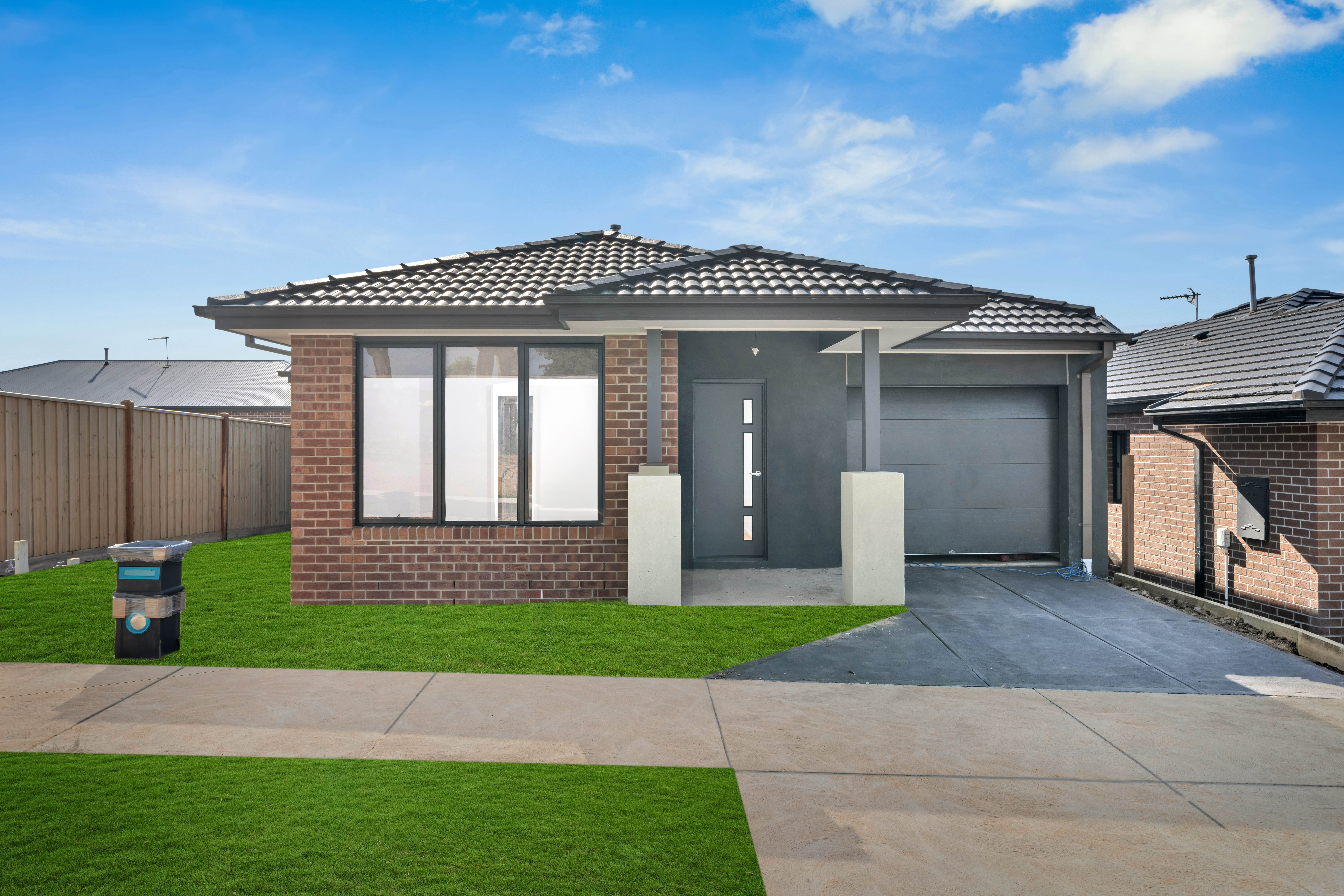Eye catching! Contemporary elegance!
Behind an eye catching street presence, this utterly captivating 4 bedroom residence shines with contemporary styling and an abundance of space providing an irresistible family setting. You will surely appreciate the thoughtful details, ultra functional floor plan and will simply delight in coming home each day.
A wide entrance hall with raised ceilings and timber floating floors introduces a Grand Master bedroom with walk in robe and spacious and luxurious ensuite. A carpeted living room privately situated allowing for a more formal setting is tucked neatly away. At the heart of the home is a stunning entertainer’s kitchen appointed with generous 20mm stone waterfall benches, 900 mm appliances, flush modern cabinetry, walk in pantry and dedicated dining space.
The ambient open plan living flows seamlessly to a fantastic size undercover entertaining area and is complimented by a leafy green outlook of gorgeous manicured vines along the fence line and a true family sized backyard. The minor bedroom wing features 3 rooms, all with built in robes and a luxurious family bathroom with floating vanity. A laundry with outdoor access and great storage options services the home along with a double car garage with both indoor and outdoor access.
Master Bedroom: Oversized, black fan, down lights, walk in robe with sliding cavity door and extra hanging space, black roller blinds
Ensuite: Spacious, double vanity sink, floating look cabinetry with push draws, feature tape are and raised round sinks, large mirror, extra power points, fully tiled shower, toilet hidden out of view, heater
Formal living room: Carpet, roller blinds, large window
Laundry: Linen cupboard, broom cupboard, feature frosted glass door to outside, trough, double appliance space, down lights
Open plan living and dining room: Split system air conditioning, floating floorboards, tv point, North East windows with green outlook, stacker sliding doors, dedicated dining table space,
Kitchen: Waterfall 20 mm stone island bench with overhang, under mount double sink, extra push open pot draws, 900 mm oven and stove, concealed range hood and overhead cabinets, walk in pantry with sliding cavity door, microwave inset, dishwasher, white subway tile splashback
Bedroom 2, 3 & 4: Carpet, fan with light, sliding mirrored doors, black roller blinds
Main Bathroom: Fully tiled shower, great family sized bathroom, bath, floating feature cabinetry, 20 mm stone bench, feature round raised sink and feature tape are, roller blinds, heater, towel rail, separate toilet
Outdoors: Undercover alfresco. Dow light, extended exposed aggregate concrete, concrete around house, complete landscaped yard, feature wooden sleeper garden beds, creeper vines professionally planted, fence extenders, black mulch, established screener plants, grass
Front Outdoors: Stunning landscaped gardens, pathway, feature letter box, pathways
Mod cons: Ducted heating, down lights, floating floorboards, wide entrance way, double car garage with direct indoor and outdoor access
Ideal for: Young families, growing families, investors, retirees, downsizers & couples
Close by local facilities: Armstrong Creek walking trails and parklands, Geelong Lutheran College, an array of local schools and early learning centres, Armstrong Creek Town Centre, The Village Warralily, sporting ovals and community centres, 10 minutes to Torquay, 5 minutes to the Geelong Ring Road, 15 minutes to Geelong Waterfront
*All information offered by Armstrong Real Estate is provided in good faith. It is derived from sources believed to be accurate and current as at the date of publication and as such Armstrong Real Estate simply pass this information on. Use of such material is at your sole risk. Prospective purchasers are advised to make their own enquiries with respect to the information that is passed on. Armstrong Real Estate will not be liable for any loss resulting from any action or decision by you in reliance on the information. PHOTO ID MUST BE SHOWN TO ATTEND ALL INSPECTIONS*












