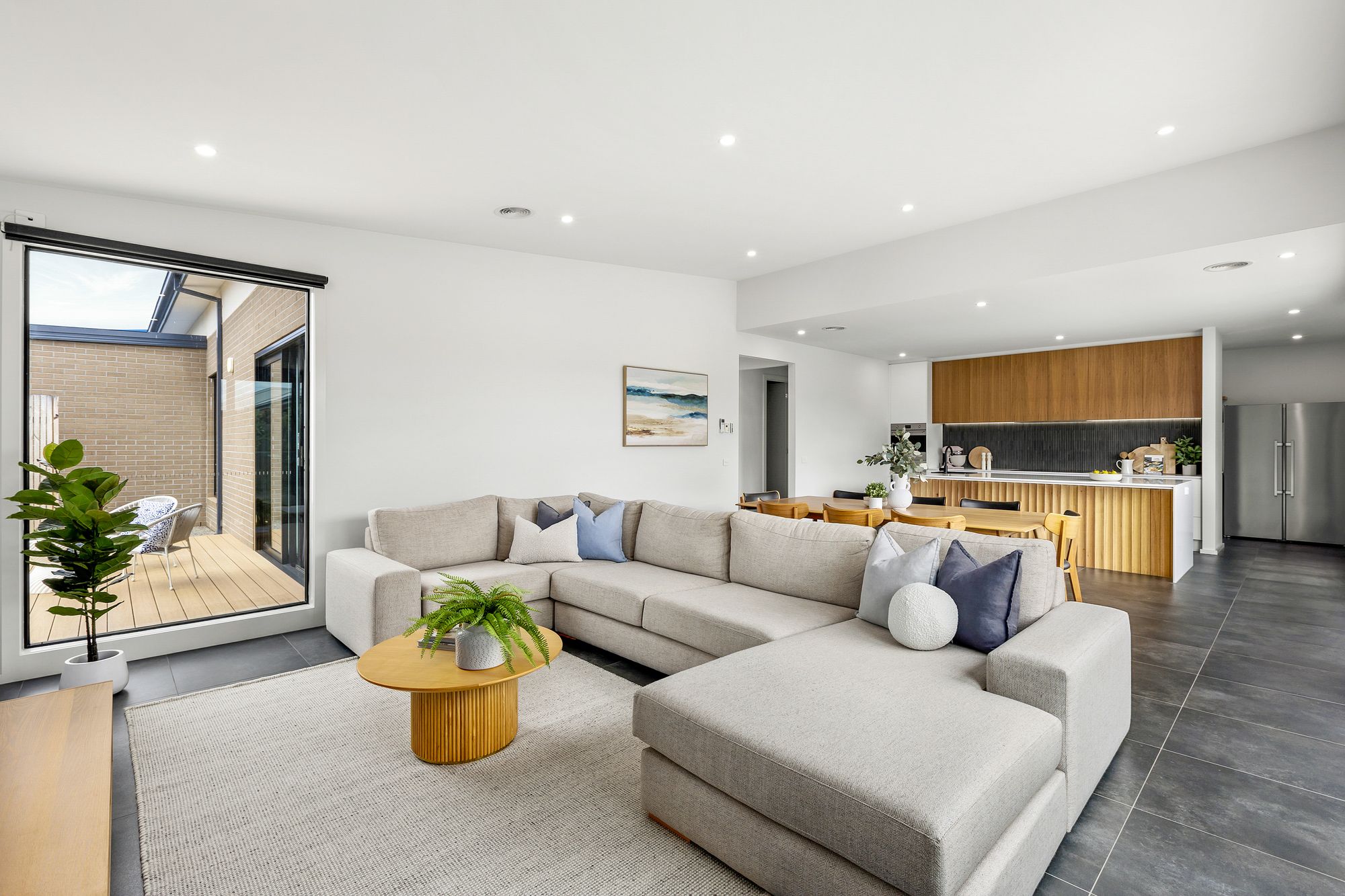Elegance redefined
Discover this elegant and custom four bedroom home, a refined design with a keen eye for attention to detail. Residing on a 576sqm approx. allotment and surrounded by an array of premium homes, parkland and walking tracks, this sensational residence offers an inviting atmosphere, with a sophisticated colour palette and versatile floorplan that’s as functional as it is beautiful.
Kitchen: 20mm stone benchtops to the front and rear with an expansive island with waterfall. High end cabinetry including pot drawers and overhead storage. This luxury kitchen features high end upgrades including Smeg appliances, double oven, induction cook top, warming drawer, feature splashback, strip lighting, built-in pullout bin and more. The butlers pantry compliments the main kitchen space with high end cabinetry, additional 20mm stone benchtops, large fridge cavity, dual basin undermount sink, feature highlight window with an East facing outlook as well as direct access to the luxurious laundry. 2740mm tall ceilings with square set cornices, downlights, ducted heating and split-system cooling.
Open Plan Living/Dining: A plethora of natural light projects into the main living space from two stacking sliding doors leading to the chic rear yard and manicured gardens, complete with double glazing motorised blinds and North-facing aspects. Skillion ceilings with square set cornices, downlights, ducted heating and split-system cooling.
Master Suite: Generously sized and situated at the front of the home, the master suite showcases the epitome of upscale living and comfort with an impressive walk-in robe and relaxing ensuite. Embrace a wealth of relaxation with a private deck with east facing aspects, opened onto by large double glazed stacking sliding doors. Complete with sheer curtains, blockout curtains, downlights and ducted heating creating a cosy space year-round. The walk-in robe establishes a new standard with a high-end fit out, comprising of additional shelving, drawers, full length storage and hanging rails. The gorgeous ensuite consists of a plentiful amount of storage coupled with a 20mm stone benchtop vanity and dual basins, floor to ceiling porcelain tiles, mirrored cabinetry with undermount strip lighting. Wall to wall shower with floor to ceiling tiles and niche, rainfall showerhead as well as handheld/wall mounted showerhead. Natural lighting supplied from the substantial, east facing, double glazed and frosted window.
Additional Living Space: Spacious and offers various styles of living, entertainment and privacy dependant on it’s use. The additional living space provides a comfortable and spacious abode with ducted heating, downlights, square set cornices, 100% wool carpet with premium underlay, South-facing double glazed windows with blockout blinds and sheer curtains. An additional study provides space for the home office or workspace with built in cabinetry, 20mm stone benchtop as well as overhead shelving. The space also holds a large amount of storage with cupboards lining the rear wall and lockable filing cabinet.
Additional Bedrooms: Privately located on the Western side the home, each feature 100% wool carpets underfoot with a premium underlay, downlights, square set cornices, double glazed windows with sheer and blockout curtains, ducted heating, walk-in robes (front bedroom consists of mirrored built-in robes).
Additional Bathroom: Effortlessly servicing the household and the three bedrooms surrounding, the secondary bathroom homes a single basin on a 20mm stone benchtop vanity, floor to ceiling tiles, semi-frameless shower with handheld/wall-mounted showerhead and niche, high-end freestanding bath and wide double glazed windows with remote blinds. A separate powder room can be found adjacent to the secondary bathroom.
Outdoor – With a focus on lifestyle and low-maintenance design, an elegant façade welcomes you into the home while the manicured gardens are defined by the exposed aggregate driveway and pathing, as well as decked entry to the home. The North-East facing rear yard showcases the epitome of fantastic family living with a vibrant flagstone pad, creating a seamless indoor/outdoor entertainment space. The private East facing deck offers the perfect space for a morning coffee under the morning sun.
Inclusions: Oversized garage with sensor light as well as direct access to the home and rear yard. Three phase power, high end cabinetry and lighting, stone benchtops, ducted heating and split-system cooling, 2740mm high ceilings with skillion ceilings to main living space, square set cornices, remote blinds throughout. Luxurious kitchen with Smeg appliances and butlers pantry. Dream laundry with wall to wall benchspace, cabinetry and hanging rail. Eaves surrounding the home and Colourbond roof.
Ideal for: Growing families and retirees.
Close by local facilities: Armstrong Creek Town Centre, The Village Warralily, Geelong Lutheran College, Oberon High School, Armstrong Creek School, Elements Childcare, Close to the Surf Coast Highway and only a short drive to the Geelong CBD.
*All information offered by Armstrong Real Estate is provided in good faith. It is derived from sources believed to be accurate and current as at the date of publication and as such Armstrong Real Estate simply pass this information on. Use of such material is at your sole risk. Prospective purchasers are advised to make their own enquiries with respect to the information that is passed on. Armstrong Real Estate will not be liable for any loss resulting from any action or decision by you in reliance on the information.












