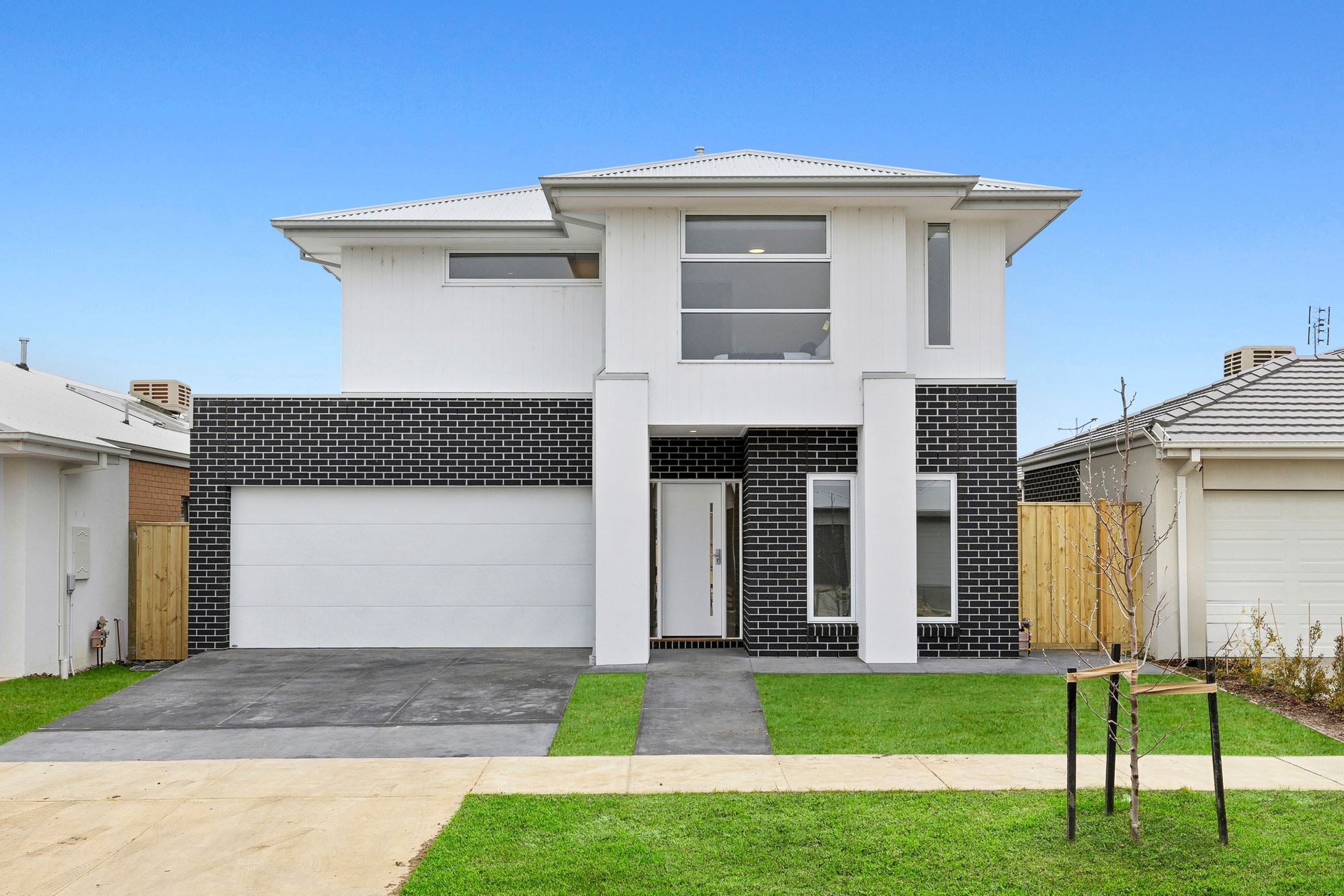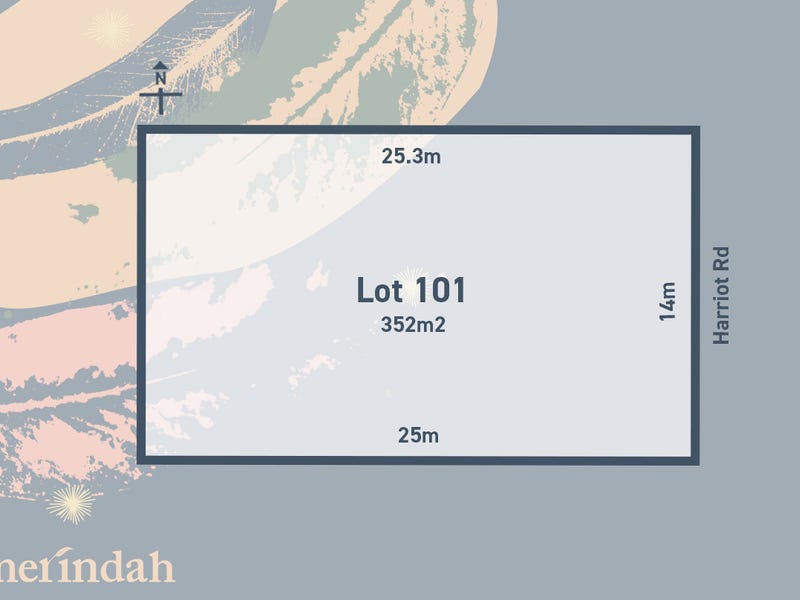Functionality & convenience awaits!
Located centrally in Armstrong Creek amongst shops, parks and nature, this stunning four-bedroom dual-level residence is sure to impress! Take advantage of a spacious and meticulously designed layout tailored to accommodate various lifestyles. Spanning across two floors, the lower level boasts a front living space, through to an open plan kitchen, dining and living area seamlessly opening to the outdoor alfresco and expansive backyard. Journeying upstairs reveals the master suite and three spacious bedrooms arranged around an additional third lounge area.
Enjoy complete convenience with everything at your fingertips – just a brief stroll from key amenities such as the Warralily Village Shopping Centre and the adjacent nature reserve, while being a short drive from Surf Coast beaches and the Geelong ring road & CBD. Convenience awaits!
Kitchen: Fully equipped with a 900mm oven, cook top and range hood with tile splash back, overhead cabinetry and and ample timber cupboard storage, walk in pantry with shelving, designated space for a double door refrigerator and plumbed tap, island bench & stone 20mm bench tops with breakfast bar overhang, double inset sink with chrome tapware, dishwasher and microwave inset, chrome fittings, downlights & timber laminate flooring.
Front living: Upgraded carpet flooring, ducted heating, downlights & large window with roller blinds.
Main Living/dining: Expansive open plan adjoining kitchen/living/dining, timber laminate flooring, downlights, copious amounts of natural light, ducted heating, large window with roller blinds, glass sliding doors to the spacious backyard area.
Upstairs third living: Upgraded carpet flooring, window with roller blinds, downlights, ducted heating & evaporative cooling.
Master bedroom: Spacious, carpet, extended walk-in robe, ducted heating & evaporative cooling, large windows with roller blinds, Luxe En-suite; neutral tiles, basin & vanity with storage and mirror splashback, 20mm stone benchtop, toilet, semi-frameless shower with niche, roller blinds & chrome fittings.
Additional three bedrooms: All spacious, upgraded carpet flooring, roller blinds, built-in robes, downlights, ducted heating & evaporative cooling.
Family bathroom: Stylish and modern tiling, single vanity with basin & storage and mirror splashback, 20mm stone benchtop, bath, semi-frameless shower with niche, separate toilet, frosted window, chrome fittings.
Mod Cons: Large laundry with trough & loads of linen storage, upstairs walk-in linen, timber laminate flooring, upgraded carpets, glass sliding door access to backyard, ducted heating throughout, evaporative cooling, remote controlled double lockup extended garage, downlights, stone benchtops, concrete surrounding house, NBN/Opticomm access.
Ideal for: Families, upsizers, couples & investors.
Close by local facilities: Harriott park, The Village Warralily, Iona College, Armstrong Creek School, Oberon High School. Local Parks, walking and bicycle tracks. Five minutes to the Marshall Train Station via Reserve Road. Easy access to Barwon Heads Road, Surf Coast Highway, Geelong Ring Road and the Geelong CBD. Further access to the Bellarine Peninsula via Barwon Heads Road.
*All information offered by Armstrong Real Estate is provided in good faith. It is derived from sources believed to be accurate and current as at the date of publication and as such Armstrong Real Estate simply pass this information on. Use of such material is at your sole risk. Prospective purchasers are advised to make their own enquiries with respect to the information that is passed on. Armstrong Real Estate will not be liable for any loss resulting from any action or decision by you in reliance on the information. PHOTO ID MUST BE SHOWN TO ATTEND ALL INSPECTIONS*












