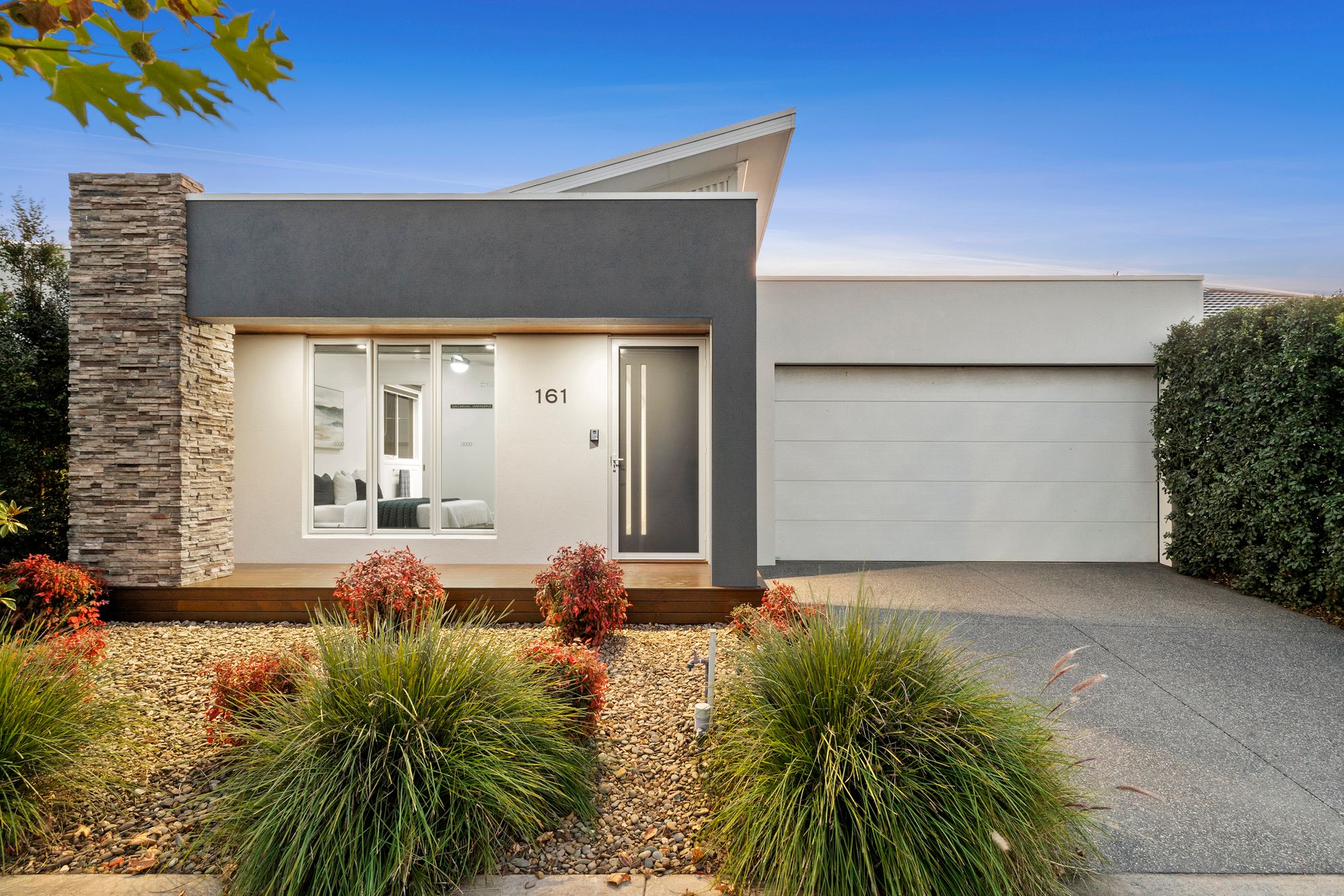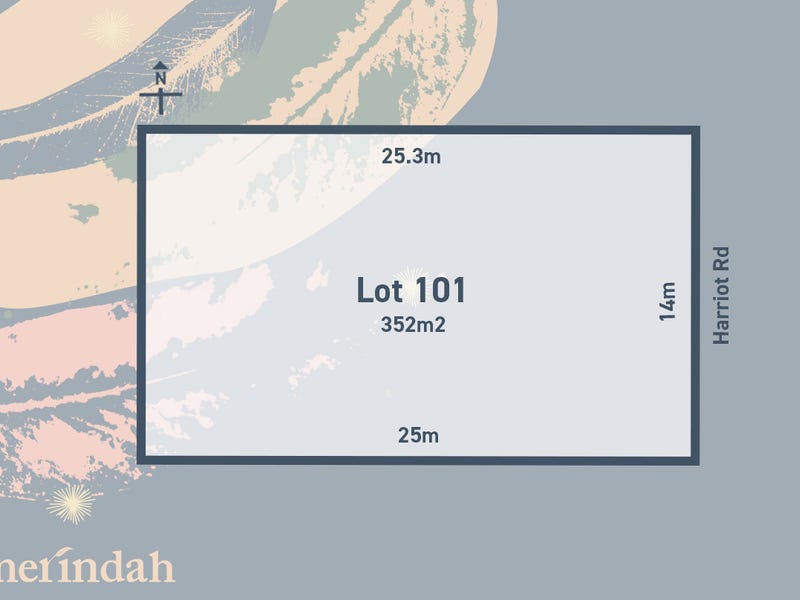Custom in all aspects!
This immaculate and contemporary home is sure to impress. Each space is appropriately complimented with stylish and tasteful upgrades, enhancing each room with the attention to detail being second to none. Stepping through this home will only exceed your expectations with a well considered floor plan, high ceilings, timber flooring, 60mm stone in the kitchen and bathrooms, and an inviting atmosphere complimented with a fire place – there is nothing left to do! Consisting of 3 bedrooms, an expansive open plan living that captures all the afternoon sun. Offering a location like no other, being moments away from famous Surf Coast beaches and close proximity to the city, you can have it all with this rare opportunity.
Kitchen: 60mm stone benchtops with waterfall edges, extended bench space for seating, generous built in pantry, fitted shelving, glass splash back, double undermount sink, chrome fittings including feature tap, timber flooring, 900mm gas cooktop & oven, down lights, overhead cabinetry, dishwasher, custom cabinetry, split system cooling, ducted heating.
Living area: Open plan adjoining living/kitchen/dining, timber flooring, down lights, large windows, ducted heating, split system cooling, glass stacker doors through to outdoor area, raised ceilings, feature tv wall with gas fire place.
Master bedroom: Carpet, ducted heating, down lights, large window with roller blinds, walk in wardrobe, raised ceilings. Ensuite; floor to ceiling tiles, single vanity and stone benchtop, custom cabinetry, chrome tapware, semi frameless shower, shower niche, double shower head, mirrored cabinets splashback, open toilet.
Additional bedrooms: Carpet, ducted heating, window with roller blinds, raised ceilings, one bedroom with a walk in robe and the other with a built in robe.
Main bathroom: Stone benchtops, single basin and extended vanity and custom cabinetry, large semi frameless shower, double shower head, mirror splash back, open toilet.
Outside: low maintenance yard, concrete footings surrounding the home, garden beds with established plants, rear garage door access, clothes line.
Mod cons: Stone bench throughout, laundry with trough and custom cabinetry, upgraded tapware throughout, linen/broom closet, raised ceilings, downlights, split system, ducted heating, double car lockup garage with internal and external access, low maintenance front yard, shower niches, timber flooring.
Ideal for: Couples, Investors, First home buyers, Downsizers,
Close by local facilities- local walking tracks & reserves, walking distance to St Catherine of Sienna Primary School, Armstrong Creek Primary School, Mount Duneed Primary School, Oberon High School, Lutheran College, Warralily Village Shopping Centre, Armstrong Creek Town Centre, Elements Child Care Centre, local parks, playgrounds & sporting ovals, easy access to Geelong Ring Road creating a short commute to Melbourne
** PHOTO ID MUST BE SHOWN TO ATTEND ALL INSPECTIONS **
*All information offered by Armstrong Real Estate is provided in good faith. It is derived from sources believed to be accurate and current as at the date of publication and as such Armstrong Real Estate simply pass this information on. Use of such material is at your sole risk. Prospective purchasers are advised to make their own enquiries with respect to the information that is passed on. Armstrong Real Estate will not be liable for any loss resulting from any action or decision by you in reliance on the information.












