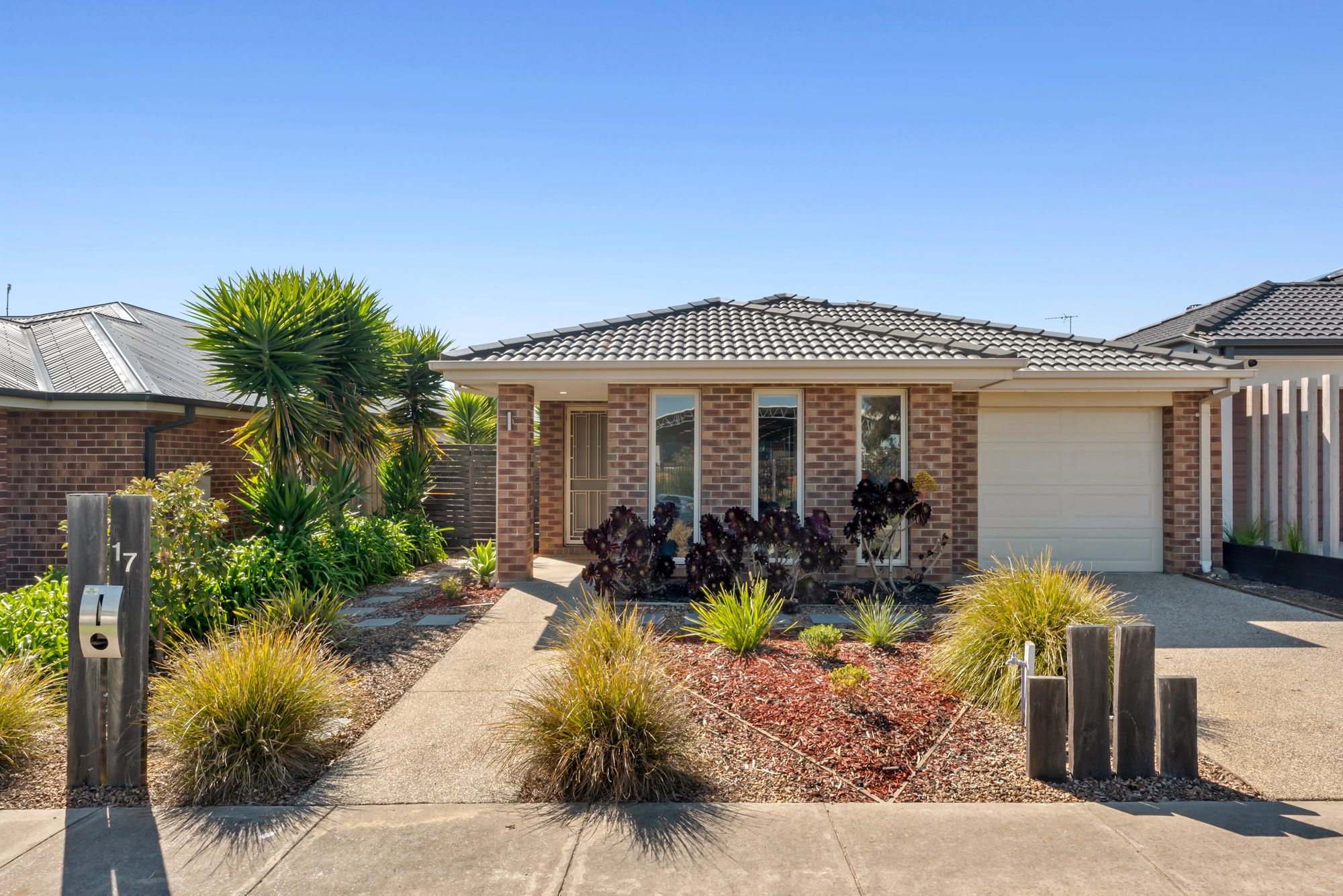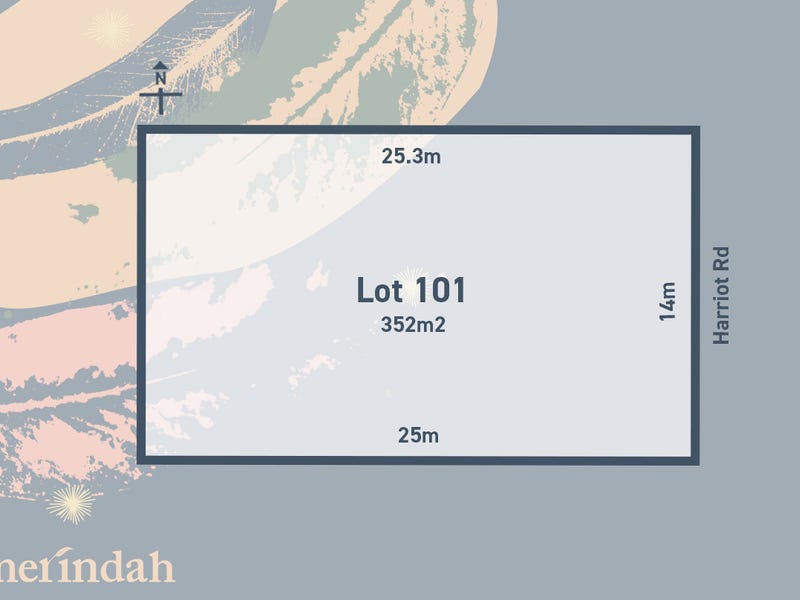Unique large block! Unlimited potential!
It is rare to find a 3 bedroom home with such a big land size, great size bedrooms and lots of space inside. Set on a generous allotment of 384 square meters, there is plenty of scope for the astute purchaser to add value by extending the home, adding a grand alfresco and further shedding if so desired. Recently refreshed with new upgraded carpets, fresh paint, downlights and stylish touches.
Situated in a quiet street with no through traffic, enjoy an abundance of private open space surrounded by fully mature trees and landscaped gardens creating privacy and a lovely green outlook. Bask in an abundance of natural light streaming into the thoughtfully designed open plan kitchen, living and dining space featuring a carpeted lounge complimented by a large kitchen perfect for entertaining with stone benchtops, breakfast bench and an adjoining dining area leading out to a sun drenched alfresco.
All bedrooms enjoy privacy and are spaced away from each other. A Master bedroom with walk in robe and ensuite with stone vanity are located at the front of the home and two further great size bedrooms are situated to the rear. Both have built in robes with sliding doors to maximise space. Perfect for a young family, the bathroom has a bathtub, separate shower and stone vanity. A large laundry has a floor to ceiling linen press and direct internal access to a single car garage.
Other features include ducted heating throughout, split system air conditioning, block out roller blinds and established, low maintenance gardens.
Within a short drive to some of Victoria’s best Surf Beaches and the coastal lifestyle, you will love everything about this location. Opposite St Catherine of Siena school and within a short stroll to the early learning centre, the location is set up for family living.
Simply move in and enjoy this gorgeous updated home with scope to expand the footprint of the home or add additional outdoor living zones in the future. You will love the possibilities this home has on offer.
Master bedroom: Vertical awning windows, walk in robe, carpet, feature barn batten light fixture
Ensuite: Shower, stone bench, single basin and vanity, mirror splash back, towel rails, toilet
Open plan living, kitchen & dining: Carpet in living space, tiles in kitchen and dining space, 20 mm stone benches, large island bench, dishwasher, microwave space, built in 600 oven, gas cooktop and range hood, built in pantry, large windows, two sliding doors to outside
Bedroom 2 & 3: Sliding doors to built in wardrobes, large sliding windows, carpet, barn batten light fixtures
Bathroom: Single basin and vanity, stone bench, mirror splash back, toilet, bath, shower, sliding window
Laundry: Large in size, trough, large built in linen, access to garage
Garage: Single car garage, direct outdoor backyard access
Outdoors: High screenings plants, large backyard, grass, concrete around house, alfresco area, stones, front landscaped garden, side gate access
Mod cons: Ducted heating, air conditioning, roller blinds, down lights throughout, batten lights to bedrooms
Location: Ideally positioned in Warralily Estate, walk to the Village Warralily shopping, cafes, sporting grounds and community centre, opposite St Catherine of Siena school and nearby a range of local early learning centres and some of geelong best schools, 10 minutes from Torquay or Barwon Heads, 15 minutes to Geelong Waterfront and 1 hour from Melbourne via the easily accessible Geelong Ring Road.












