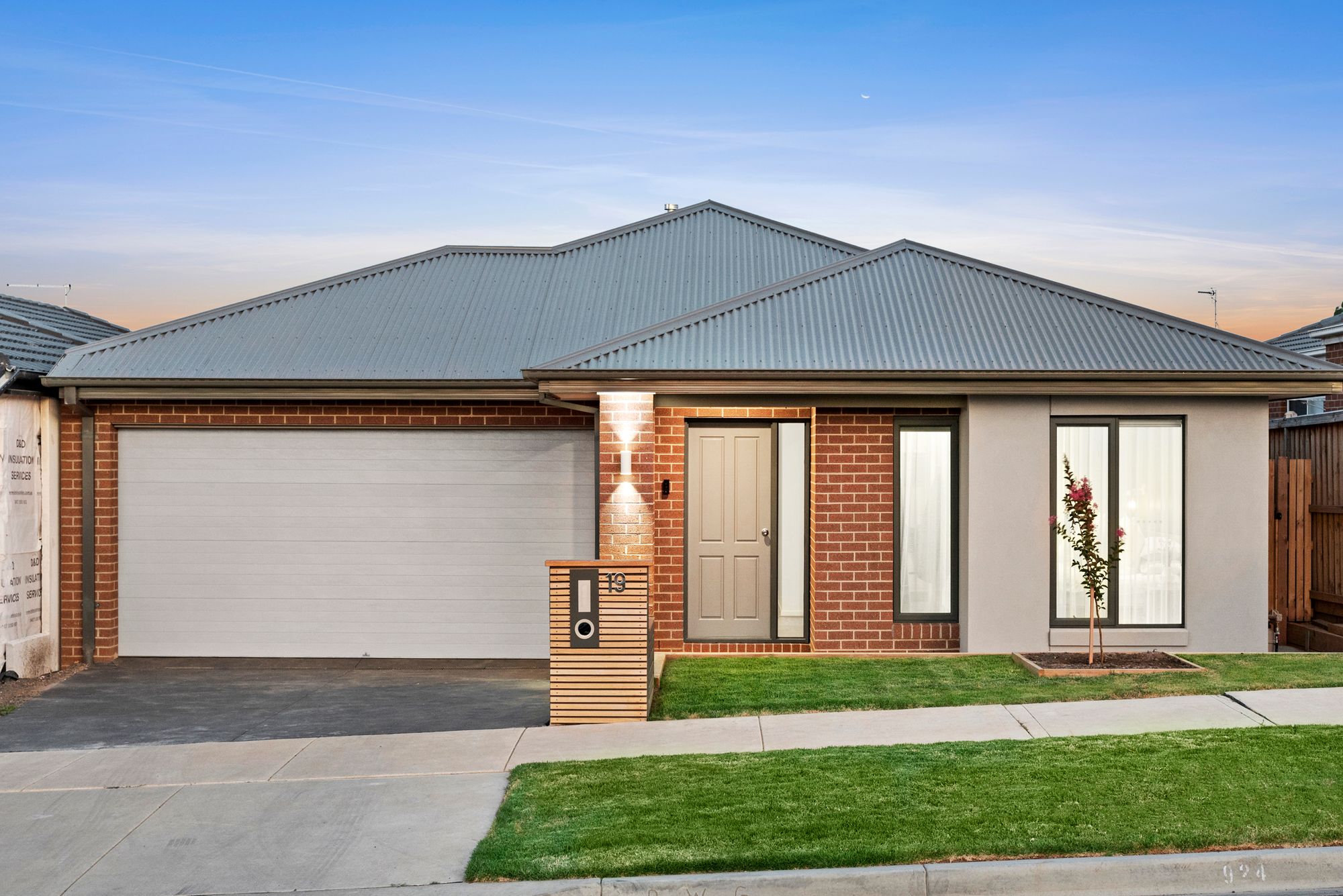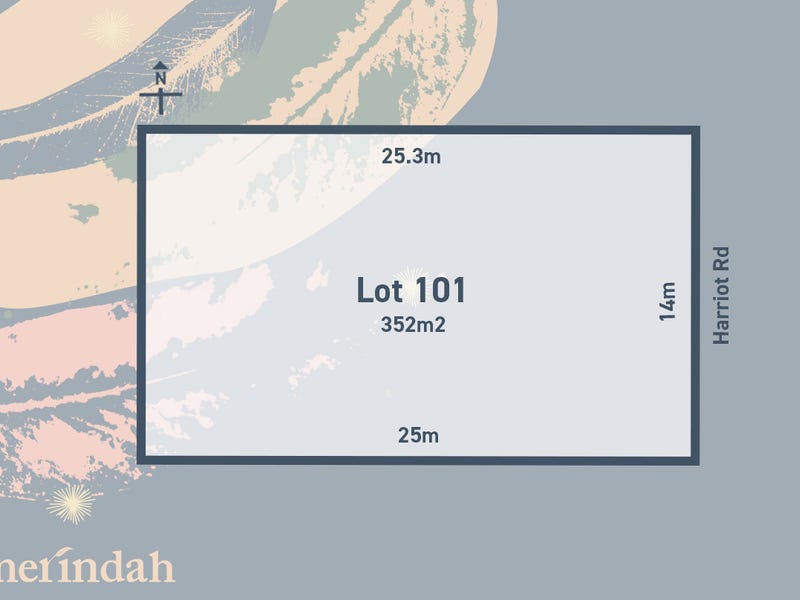Immaculately Presented, Functional Layout.
Nestled in the up and coming Charlemont Rise Estate, this immaculate home has absolutely everything you need. This flawless abode couples modern functionality luxe features throughout, comprising four spacious bedrooms and an open plan layout that flows graciously to the alfresco area. Experience the breathtaking aura of the home, stepping through to find custom upgrades such as Vjay Paneling, stone benchtops and high ceiling throughout. Enjoy the light-filled and warm ambience of the home with north facing windows to catch the sun throughout the entire day. Live in a desirable location close to the Coast, City and local amenities only moments away.
Kitchen- 900mm gas cooktop, oven & rangehood, subway tile splashback, 20mm stone benchtops, dishwasher, walk in pantry with built in shelving and ample storage, double sink, chrome fittings, downlights, pendant lighting, timber laminate flooring.
Living- Open plan adjoining living/dining/kitchen, timber laminate flooring, gas ducted heating, eveaprotive cooling, downlights, windows with roller blinds, glass sliding doors for external access to back yard, high ceilings.
Second living- Semi secluded, carpeted, windows with roller blinds, gas ducted heating, eveaprotive cooling, downlights.
Master bedroom- Carpeted, gas ducted heating, eveaprotive cooling, ceiling fan, windows with roller blinds and sheer curtains, walk in robe. Ensuite with twin vanity, mirror splashback, 20mm stone benchtop, extended shower tiled with handheld shower head & niche, toilet, window with blinds.
Additional bedrooms- Carpeted, gas ducted heating, windows roller blinds, batten lights, built in robes
Main bathroom- single vanity, mirror splashback, 20mm stone benchtop, single shower with shower niche, bath, window with roller blinds & separate toilet
Outdoor- undercover decked alfresco, artificial grass, outdoor lights, side access, low maintenance yard, well maintained front yard.
Mod cons- Double lock up garage with internal & side access, laundry with trough, linen cupboard, timber laminate throughout open living/dining/kitchen, raised ceilings, downlights & gas ducted heating and eveaprotive cooling throughout.
Ideal for: families, first home buyers, investors, downsizers, couples.
Close by local facilities: Warralily Village shopping centre, Marshall Train Station, Armstrong Creek Town Centre, Iona College, Armstrong Creek School, Geelong, Barwon Heads, Torquay, Armstrong Creek Town Centre, Waurn Ponds Shopping Centre
*All information offered by Armstrong Real Estate is provided in good faith. It is derived from sources believed to be accurate and current as at the date of publication and as such Armstrong Real Estate simply pass this information on. Use of such material is at your sole risk. Prospective purchasers are advised to make their own enquiries with respect to the information that is passed on. Armstrong Real Estate will not be liable for any loss resulting from any action or decision by you in reliance on the information. PHOTO ID MUST BE SHOWN TO ATTEND ALL INSPECTIONS*












