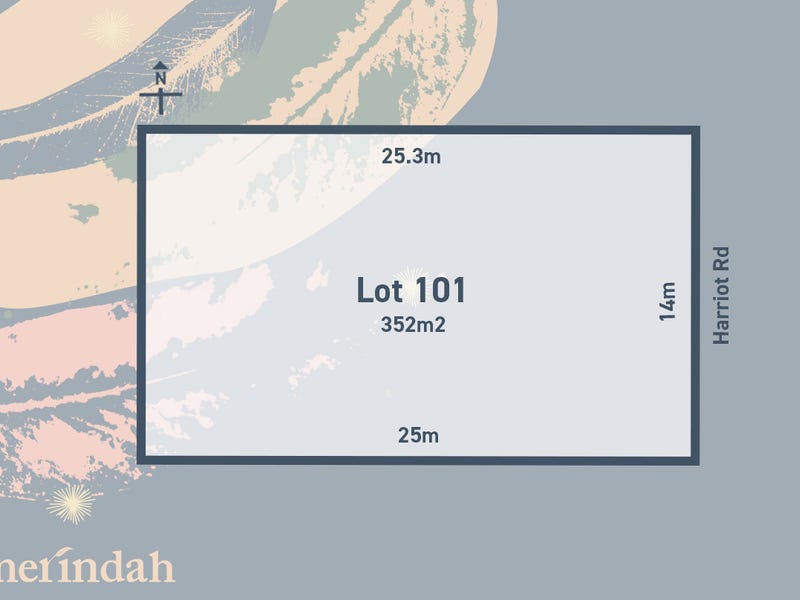Family favourite situated on a rare 643m2!
Popular in design, this large family home is not to be missed! Care and thought has been carefully considered for comfort, space and style – perfect for the family who entertains with an eye-catching established backyard allowing effortless family enjoyment the minute you step outside. No minor detail has been left out – a striking Nectre fire place to be gathered around and beautifully maintained gardens to be enjoyed by all – this home caters for the demand for those wanting a comfortable and spacious lifestyle on a rare 643m2 block. Featuring a grand master suite, equipped ensuite with an extended shower, double basin, ample storage through the walk in robe and situated away from the separate living quarters. A further guest bedroom with ensuite access to the main bathroom showcasing an unmatched floor plan! Complimenting the home is its central location, being surrounded by parks, walking tracks, cafes and shops and having access to schools and day care centres only minutes away.
Kitchen: Downlights, island bench, evaporative cooling, 900mm stainless steel gas cooktop, oven & hidden rangehood, overhead cabinetry, glass splash back, double bowel sink, large built in pantry with ample storage, timber floorboards, microwave provision, dishwasher, chrome fittings.
Living area: Open plan kitchen/living/dining, NECTRE fire place, downlights, timber floorboards, ducted heating, split system air conditioning, large sliding doors that open to the outdoor entertaining space, large windows with roller blinds.
Master bedroom: Spacious, large window with blinds, plantation shutters, VJ paneling, feature pendant lighting, ducted heating, ceiling fan, carpeted, wrap around walk in robe, Ensuite with large semi-frameless shower with extended niche, double basin and extended vanity, mirror splash back, separate toilet, chrome fittings, highlight window.
Second living: Spacious, semi secluded, downlights, large window with double roller blinds, carpeted, ducted heating.
Additional bedrooms: Spacious, windows with block out blinds, ducted heating, carpeted, built in robes
Main bathroom: Semi frameless shower, bath, single basin and vanity, mirror splash back, chrome fittings, separate toilet.
Outdoor: Undercover decked alfresco, low maintenance yard, grass, established plants, garden shed, side access, spa, cubby house, garden log storage, double garage.
Mod cons: Ducted heating throughout, split system air conditioning, laundry with trough and broom cupbaord and external access, cloaking store, linen cupboard, downlights throughout main living area, timber flooring, double car garage, side access.
Ideal for: Families, Couples, First Home Buyers, Investors, Downsizers
Close by local facilities: Warralily Village shopping centre, Armstrong Creek Primary School, Oberon High School, Armstrong Creek East Community Hub, Marshall Train Station, Armstrong Creek Town Centre, Iona College, Geelong, Barwon Heads, Torquay, Waurn Ponds Shopping Centre.
*All information offered by Armstrong Real Estate is provided in good faith. It is derived from sources believed to be accurate and current as at the date of publication and as such Armstrong Real Estate simply pass this information on. Use of such material is at your sole risk. Prospective purchasers are advised to make their own enquiries with respect to the information that is passed on. Armstrong Real Estate will not be liable for any loss resulting from any action or decision by you in reliance on the information. PHOTO ID MUST BE SHOWN TO ATTEND ALL INSPECTIONS*








