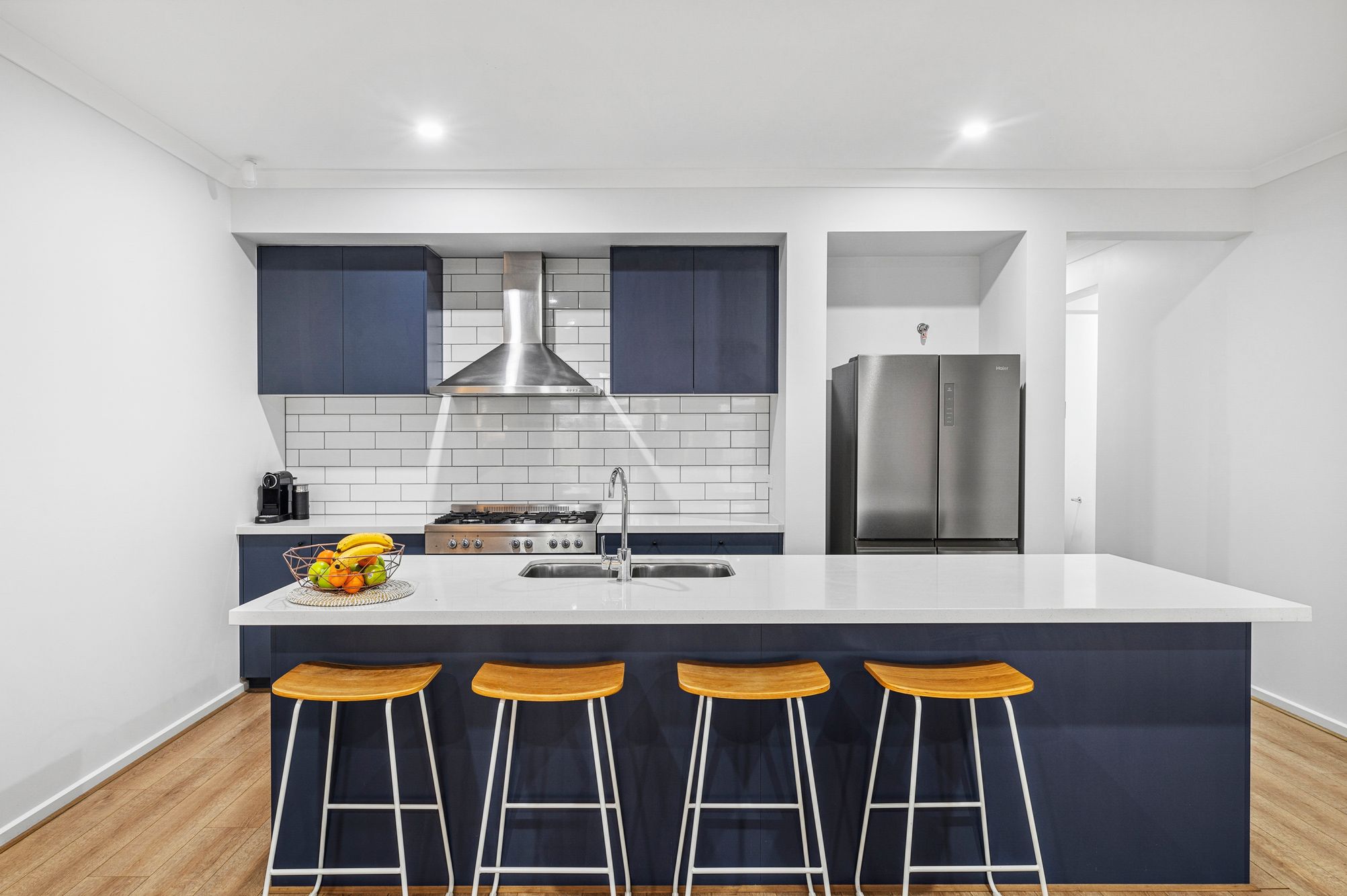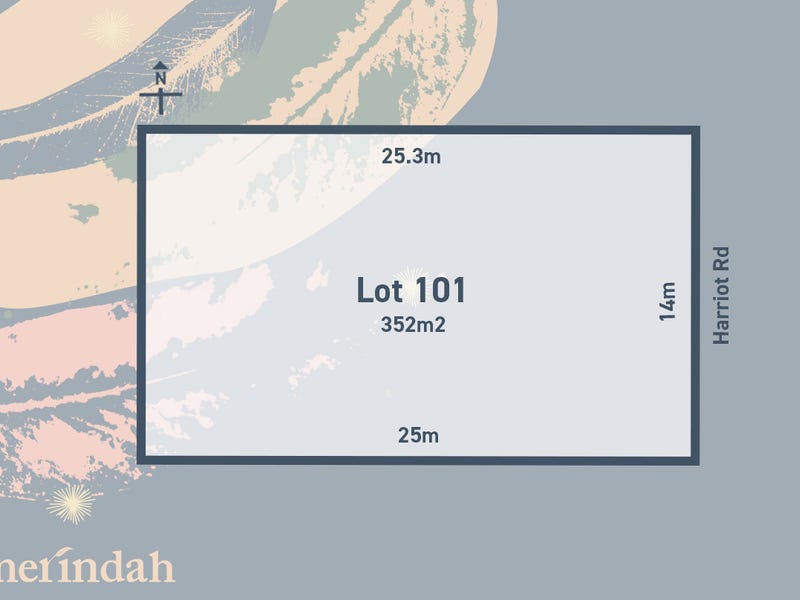Upgraded Family Living by the Creek
Immerse yourself in luxury with this beautifully upgraded home, perfectly situated in the esteemed Warralily Promenade Estate. Whether you seek an amazing investment opportunity or a place to call your own, this residence is designed to impress. The heart of your home is a beautiful and functional kitchen, featuring a dedicated stone island bench and raised ceilings. It’s large open plan living layout encourages a space for gathering with friends and family or relaxing in a tranquil space.
Retreat to either of the two spacious master suites, complete with a walk-in robes and ensuites. Both are private sanctuaries within your own haven. A semi-secluded second living zone enables a multi use space to relax or play with the kids. The outdoor spaces are an extension of luxury living, with an undercover alfresco and a large garden space designed for family entertaining. Create memories, host gatherings, and enjoy the beauty of your own outdoor oasis. Nestled in an excellent location within Warralily Promenade Estate, this approximately 1 year old home offers both convenience in a sought after location. It’s not just a home; it’s a lifestyle upgrade.
Kitchen: 40mm stone bench tops, plumbing to fridge, island bench with breakfast bar overhang, double undermount sink, 900mm stainless oven and range hood, tile splash back, overhead cabinetry, timber laminate flooring, downlights, chrome fittings, spacious walk in pantry with shelving, dishwasher.
Living area: Open plan, timber laminate flooring, large windows, ducted heating, evaporative cooling, down lights, glass sliding doors to undercover alfresco, neutral colour scheme.
Master bedroom: Large sliding-door window opening up to the north facing backyard, downlights, roller blinds, ducted heating, evaporative cooling, spacious walk in robe.
Ensuite: Large semi frameless shower, floor to ceiling tiles, hand-held shower head, basin with extended vanity, large mirror, towel rail, toilet.
Secondary Master bedroom: Large window overlooking the native front garden, downlights, roller blinds, ducted heating, evaporative cooling, spacious walk in robe.
Ensuite: Large semi frameless shower, floor to ceiling tiles, hand-held shower head, basin with extended vanity, large mirror, towel rail, toilet.
Additional bedrooms: Spacious, Downlights, carpet, large windows, ducted heating, evaporative cooling, roller blinds, walk in robes.
Main bathroom: Semi frameless shower, upgraded fittings, floor to ceiling tiles, bath, single basin and vanity, mirror splash back, separate toilet, window roller blinds.
Outdoor: Fully landscaped, undercover alfresco, alfresco downlights, aggregate concrete exterior, fully fenced, garden beds.
Mod cons: Front and back landscaping complete, ducted heating, evaporative cooling, laundry with trough and external access, linen cupboard and additional storage, double car garage with internal and external access.
Ideal for: Growing families, Investors, Upwnsizers
Close by local facilities – Local walking tracks & reserves, walking distance to St Catherine of Sienna Primary School, Armstrong Creek Primary School, Mount Duneed Primary School, Oberon High School, Lutheran College, Warralily Village Shopping Centre, Armstrong Creek Town Centre, Elements Child Care Centre, local parks, playgrounds & sporting ovals, easy access to Geelong Ring Road creating a short commute to Melbourne.
*All information offered by Armstrong Real Estate is provided in good faith. It is derived from sources believed to be accurate and current as at the date of publication and as such Armstrong Real Estate simply pass this information on. Use of such material is at your sole risk. Prospective purchasers are advised to make their own enquiries with respect to the information that is passed on. Armstrong Real Estate will not be liable for any loss resulting from any action or decision by you in reliance on the information.












