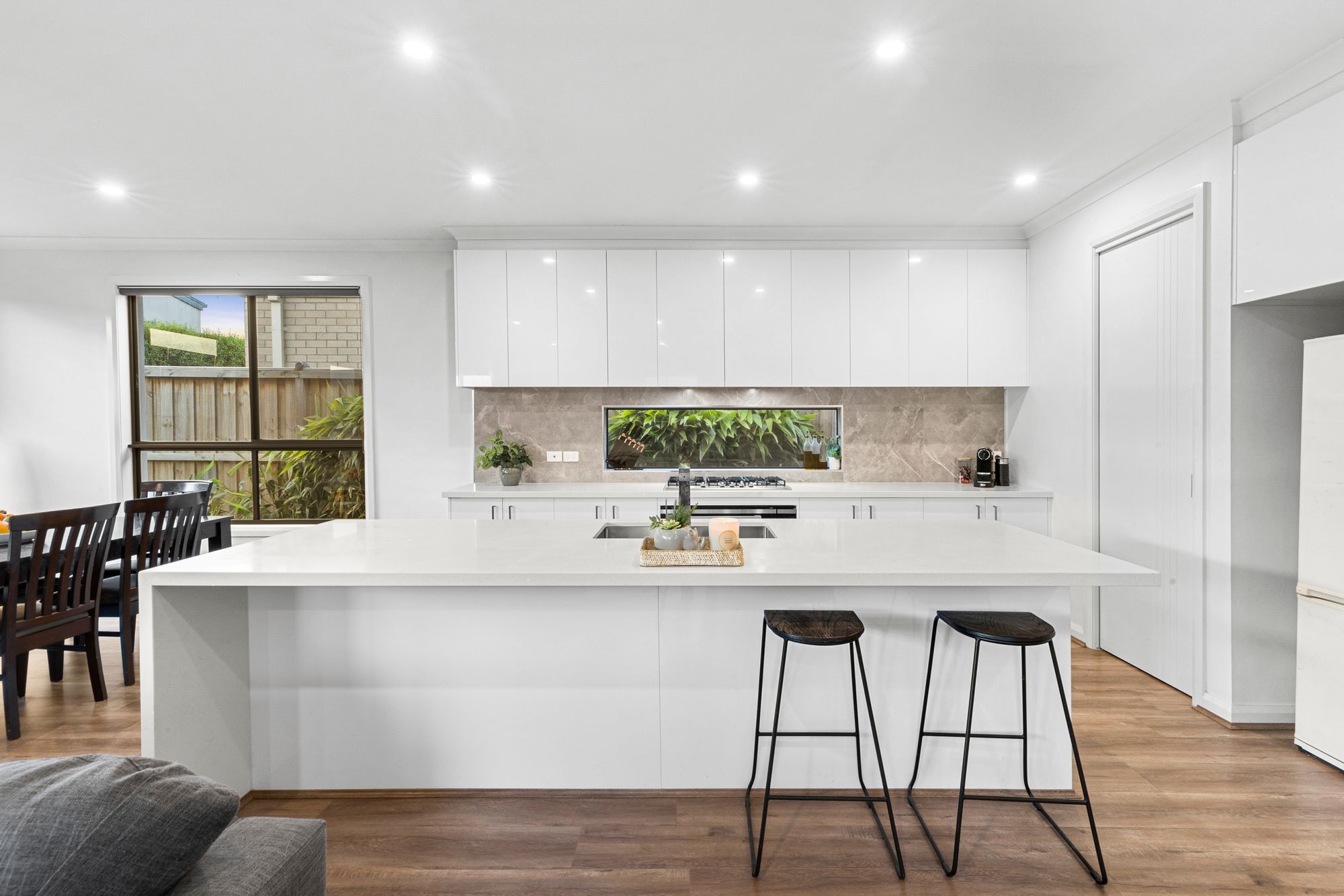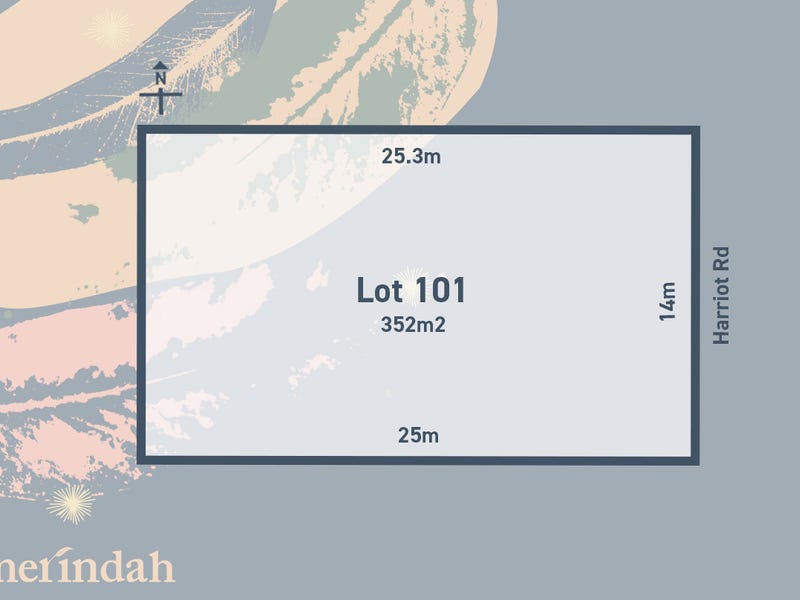Quality family home or rare investment opportunity!
Current rental return of $560/week.
Unveil the epitome of sophistication with this beautifully upgraded home, perfectly situated in the sought-after Ashbury Estate. Whether it’s an investment opportunity or your dream home, this residence is designed to impress. Boasting a breathtaking kitchen adorned with a 40mm stone waterfall island bench, feature tile and glass splashback and a sizeable walk in pantry. Raised ceilings add an extra touch of grandeur, making every corner a testament to refined living.
Retreat to your spacious master suite, complete with a walk-in robe that caters to your every need, and a sizeable ensuite designed for luxury and comfort. Enjoy the convenience of 2 living zones and indulge in upgraded bathrooms that elevate your daily routine, transforming every moment into a spa-like experience. It’s the touch of luxury you deserve. Embrace the freedom of low-maintenance living with a backyard designed for relaxation and ease rather than upkeep. Enjoy your outdoor space without the stress.
Don’t miss this exceptional opportunity. Whether you’re looking for an investment with great rental return or a home to call your own, this property is a rare find. Contact us today to explore the possibilities and make this beautiful upgraded home yours.
Kitchen: 40mm waterfall stone bench top, extended breakfast bar overhand, inset sink, upgraded tap, 900mm built in stove cooktop and oven with hidden range hood, marble look splashback with feature landscape window, overhead cabinetry, ample storage, dishwasher, microwave provision, drawers, walk in pantry with door, fridge cavity, timber laminate, downlights.
Living: Open plan adjoining living/dining/kitchen, feature windows, three panel stacker sliding doors open from living through to outdoor alfresco, timber laminate flooring, split system cooling, roller blinds, ducted heating, downlights, PowerPoints.
Master: Raised ceilings, feature windows, walk in robe with feature door, roller blinds, tv point, PowerPoints,
Ensuite: 40mm stone benchtop, single vanity with ample storage, extended shower with shower niche, fully tiled ensuite, upgraded handheld shower head, open toilet, downlights, frosted glass window.
Second living: Raised ceilings, feature window, carpet, roller blinds, tv points, PowerPoints, downlights, ducted heating, semi-secluded.
Main bathroom: Extended large shower, upgraded tap ware, extended shower niche, fully tiled, 40mm stone benchtop, single vanity with ample storage and extended mirror, bath, frosted glass, roller blind, open toilet, downlights, raised ceilings.
Additional Bedrooms: Raised ceilings, sliding mirrored robes, carpet, PowerPoints, windows, roller blinds, downlights, ducted heating,
Mod cons: Laundry with external access, 40mm stone benchtop, broom cupboard, overhead cabinetry, built in trough, sliding door access, retractable clothes line, concrete paths, single car garage with internal and external access, ducted heating, split system in living/kitchen/dining.
Ideal for: Families, First Home Buyers, Couples, Investors, Downsizers
Close by local facilities: Elements Child Care, Primary Schools, Geelong Lutheran College, Sporting Grounds, Warralily Boulevard Playground, Armstrong Creek Town Centre, The Village Warralily, Community Centre and Early Learning Centres, Easy Access to Surf Coast and Barwon Heads, 15 Minutes to Geelong CBD and Waterfront, Close to Train Stations and The Geelong Ring Road
*All information offered by Armstrong Real Estate is provided in good faith. It is derived from sources believed to be accurate and current as at the date of publication and as such Armstrong Real Estate simply pass this information on. Use of such material is at your sole risk. Prospective purchasers are advised to make their own enquiries with respect to the information that is passed on. Armstrong Real Estate will not be liable for any loss resulting from any action or decision by you in reliance on the information. PHOTO ID MUST BE SHOWN TO ATTEND ALL INSPECTIONS*












