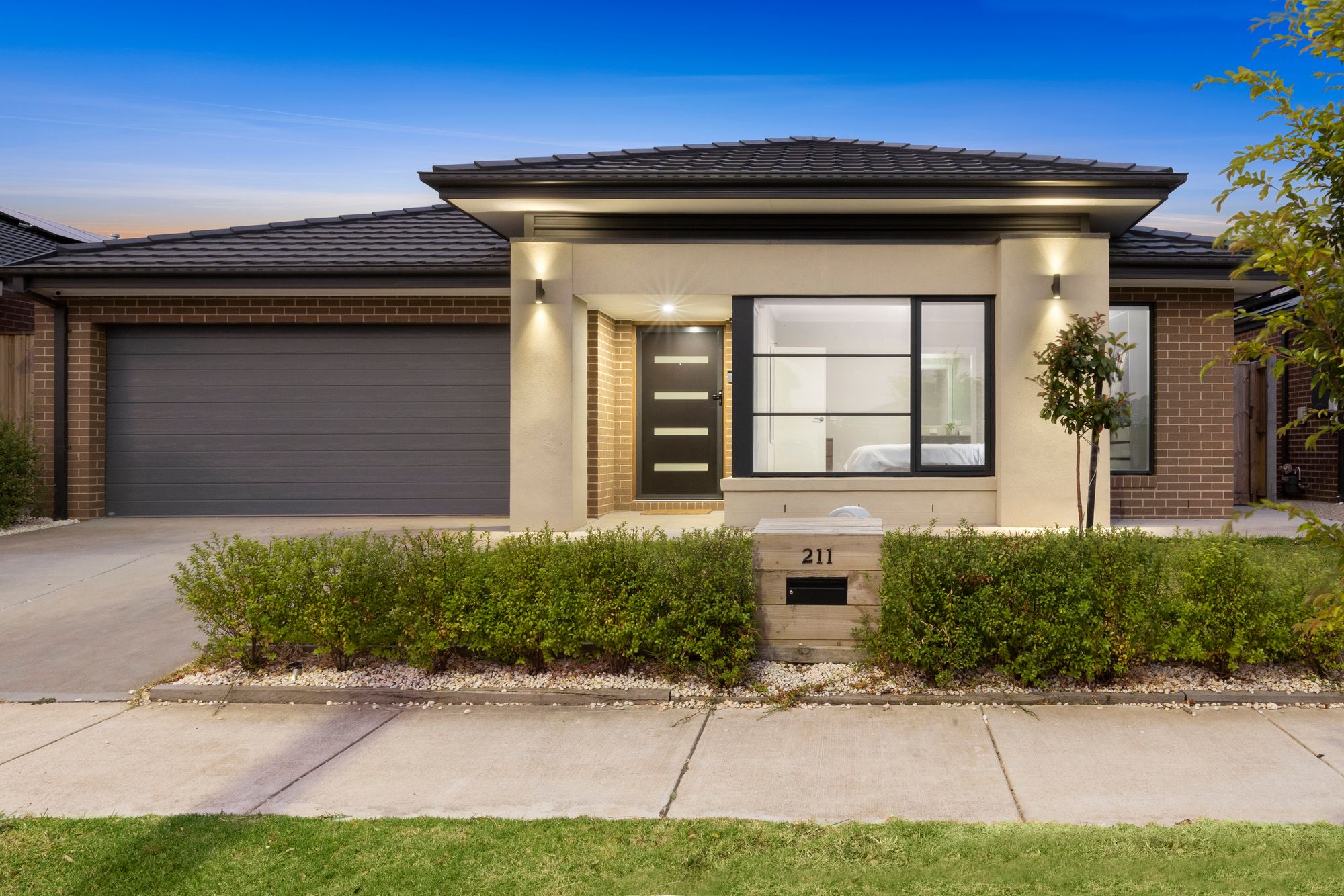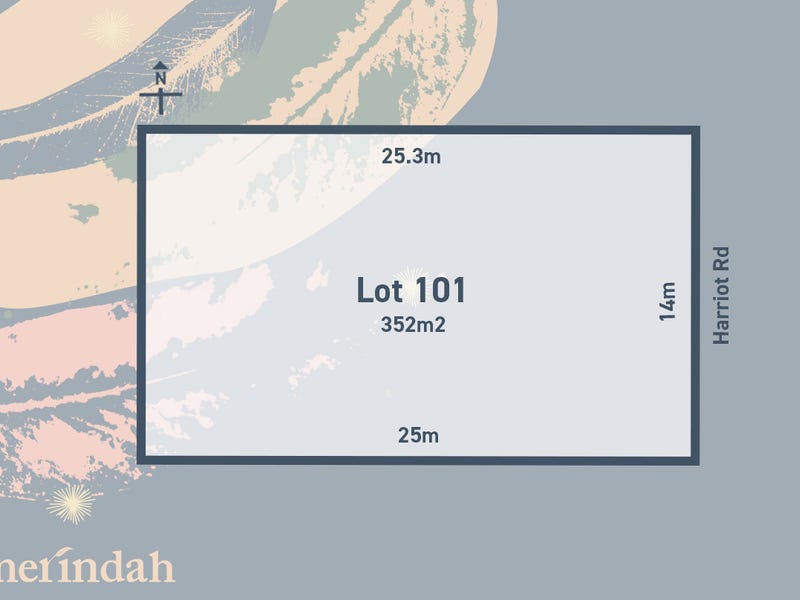Fantastic family home in ideal location
Step inside this spacious home that will cater to the whole family, comprising 4 bedrooms, 4 living spaces, 2 bathrooms and a generous block to please all! Located in the heart of Mount Duneed with upgrades throughout and a low maintenance upkeep, this home is an opportunity not to be missed. With the alfresco integrated into the open plan kitchen and living and an additional pergola at the north-facing rear, you will be the envy of your guests enjoying each space all year round! With amenities to complement this convenient and carefree lifestyle that are only a short walk or drive away: Ring Road to Melbourne, Surf Coast beaches and the Geelong CBD.
Kitchen – 20mm stone benchtops, double inset sink, chrome fittings, island bench with overhang breakfast bar, 900mm gas cooktop, oven & rangehood, built in microwave, stainless steel dishwasher, feature tile splash back, wine rack, plumbed fridge tap, walk in pantry with shelving, downlights
Living – Open plan kitchen/living/dining, tile flooring throughout, large living & dining zone opening out to the undercover alfresco, sliding stacker doors, downlights throughout, ducted heating & evaporative cooling, roller blinds
Second living – Semi-secluded, tile flooring, ducted heating & evaporative cooling, roller blinds, downlights, sliding doors to outdoor alfresco
Master bedroom – Carpet flooring, ducted heating & evaporative cooling, downlights, generous walk in robe with cabinetry included, roller blinds with large feature window; Ensuite – stone benchtops, extended vanity with dual basin, tile splashback, expansive mirror, great storage, double semi-frameless shower with rainfall shower head & hand-held shower head, large shower niche, separate toilet
Theatre room – Completely secluded, double door entrance, carpet flooring, double glazed sliding doors to rear pergola, dual roller blinds, ducted heating & evaporative cooling, downlights
Additional three bedrooms – carpet flooring, mirror sliding robes, tinted windows with dual roller blinds, ducted heating & evaporative cooling, downlights
Main bathroom – Stone benchtop, single vanity, semi-frameless shower with hand-held shower head, large shower niche, bath, frosted window, tiles and separate toilet
Rumpus room: Semi-secluded, carpet flooring, ducted heating & evaporative cooling, roller blinds, downlights
Outdoor – clean front landscaping, undercover alfresco with 3x sliding doors and sliding stacker doors & downlights, accessible from kitchen & living, undercover pergola at rear leading to grass area, low maintenance backyard with established greenery and single gate side access
Mod cons – Solar power system (5kw inverter, 6.6kw panels), security doors all around, sensor security system, north-facing yard, soft colour palette, downlights & roller blinds throughout, dual blinds in bedrooms & theatre room, tinted bedroom windows, laundry with trough and exterior access, linen cupboard, remote double lock-up garage, high ceilings throughout, ducted heating & evaporative cooling system, stone benchtops throughout.
Ideal for: Families, upsizers, investors
Close by local facilities: Mirripoa Primary School, Armstrong Creek Town Centre, Mount Duneed sporting reserve, walking tracks, 9 Grams Cafe & Cups Canteen, Geelong Ring Road, Waurn Ponds Train Station, Marshall Train Station, Warralily Village Shopping Centre, Geelong CBD (15 minutes) , Torquay (12 minutes), Barwon Heads (15 minutes)
*All information offered by Armstrong Real Estate is provided in good faith. It is derived from sources believed to be accurate and current as at the date of publication and as such Armstrong Real Estate simply pass this information on. Use of such material is at your sole risk. Prospective purchasers are advised to make their own enquiries with respect to the information that is passed on. Armstrong Real Estate will not be liable for any loss resulting from any action or decision by you in reliance on the information. PHOTO ID MUST BE SHOWN TO ATTEND ALL INSPECTIONS *








