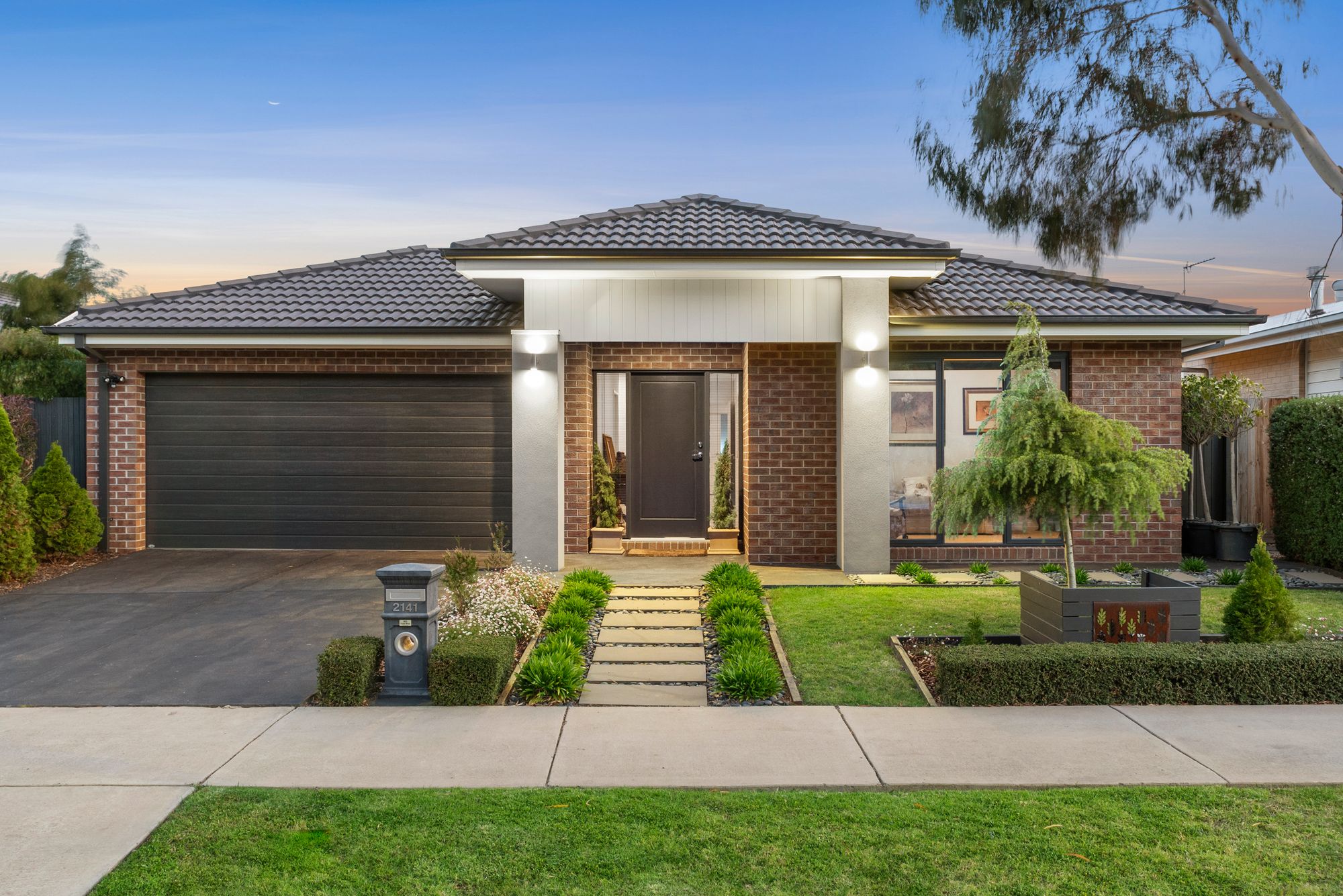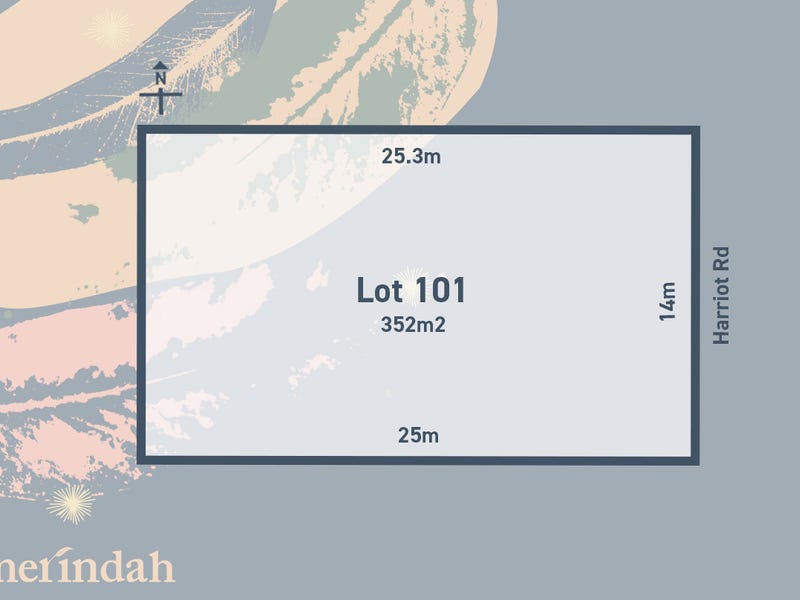Premium large 3 bedroom home
Presented in neat immaculate condition with delightful, landscaped gardens and a generous, well appointed kitchen. With a customised floor plan, thoughtfully considered for comfort and functional family living.
Enjoy a reserve outlook from the front lounge and a tranquil Master Suite to the rear with private garden access. Minor bedrooms and bathroom situated appropriately off the entrance hallway ensure a complete separation from the main open plan kitchen, living and dining.
The second living could easily be converted into a 4th bedroom if preferred. The interiors of this home are spacious and coupled with a larger land size, offers more of a traditional home blueprint with all the modern conveniences of a newer build.
Positioned opposite a native reserve and walking trails, a short drive to your choice of shopping centers, beach side towns and all Geelong has to offer. Making the move close to the Coast very appealing!
Perfect for: Couples and families
Outside Front: Immaculate landscaped gardens and pathways, grand portico entrance, feature facade lighting, tinted windows, coloured concrete apron around house, side fence
Front room: Carpet, batten light, tinted windows for privacy, roller blind, large window
Entrance: Wide hall entranceway, tiled, double linen press, powder room with single basin and vanity with mirror, study nook with modem and telephone connections and power points, internal door to garage
Bedroom 2 and 3: Double cavity slider doors close off bedrooms and main bathroom from hallway, carpet, batten lights, sliding built in robes, roller blinds and drapes
Main bathroom: Cavity slider door, large vanity with basin, large mirror, bath, toilet and shower with niche
Kitchen: Large L Shape kitchen with walk-through pantry to laundry, tiles, double electric Westinghouse ovens, 20 mm stone benches throughout, ample storage including overhead cupboards and shelving, large 5 burner gas cooktop, tiled splash back, double undermount sink near window splashback and single undermount sink in main bench near dishwasher, feature pendant lights
Main living and dining: Tiles, down lights, roller blinds, TV points, dining area, sliding door to backyard undercover alfresco
Master Bedroom: Double door entrance to bedroom and sliding door to alfresco with curtain, highlight window, batten light, luxury extra large WIR with double cavity slider doors, hanging space and shelving, ensuite
Ensuite: Large vanity with single basin, double mirror medicine cabinet, Venetian blinds, toilet and shower with niche
Laundry: Fully fitted out with neat cupboards, bench space, broom closet and trough with space for a washer and dryer, direct outdoor access and easy access to garage, tiled splash back
Outside Rear: Functional coloured concrete undercover alfresco with cover, batten light and power point for a bbq, grass, immaculate gardens, screening hedge around all boundary fence lines, large garden shed, Hillshoist clothesline, door to garage, coloured concrete apron around house, painted fences
Mod Cons: Split system Rinnai air conditioner, additional well placed power points, lovely cared for carpets, solar boosted gas hot water, downlights, double car garage, wide block, ducted heating, quality high gloss floor tiles, BIR’s with sliding doors, raised ceiling height of 2570, additional guest powder room
Location: Nearby Armstrong Town Centre, Surfcoast Hwy and public transport. Across the road from a nature reserve and walking trails, playgrounds, Busy Bees Daycare, Geelong Lutheran College, 5 minutes to the Ring Road, 10 minutes to Torquay, Barwon Heads and Geelong.
*All information offered by Armstrong Real Estate is provided in good faith. It is derived from sources believed to be accurate and current as at the date of publication and as such Armstrong Real Estate simply pass this information on. Use of such material is at your sole risk. Prospective purchasers are advised to make their own enquiries with respect to the information that is passed on. Armstrong Real Estate will not be liable for any loss resulting from any action or decision by you in reliance on the information. PHOTO ID MUST BE SHOWN TO ATTEND ALL INSPECTIONS*












