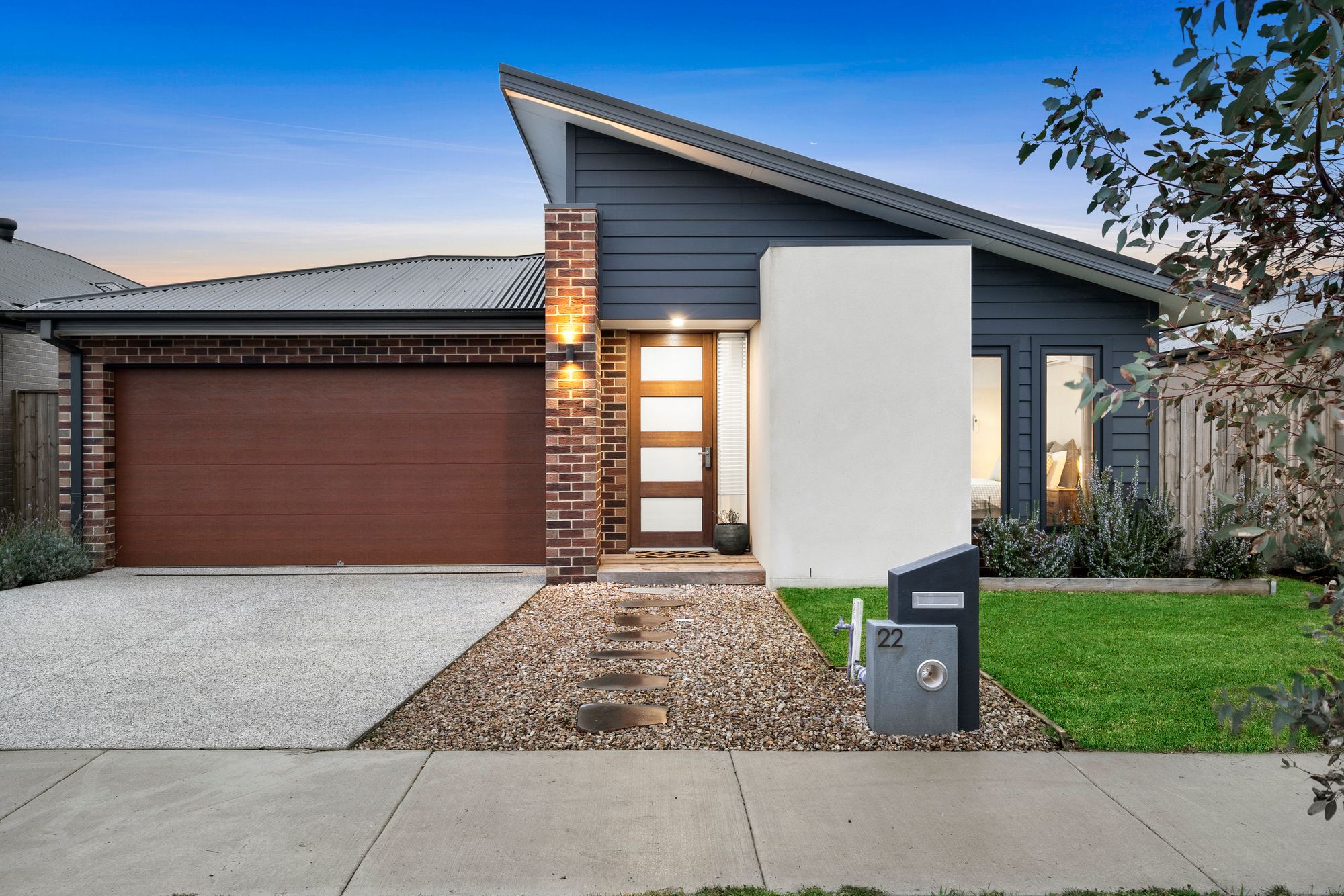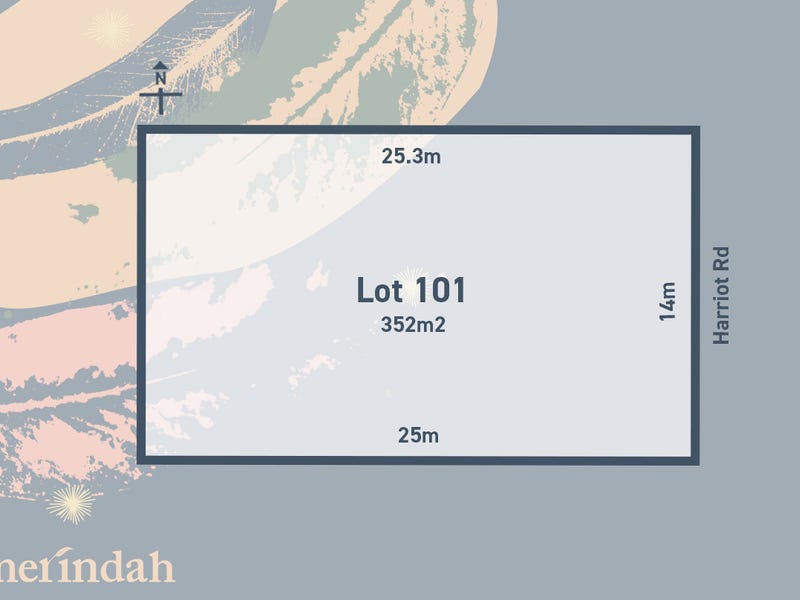Perfect blend of style, location and comfort!
Prepare to be captivated by the striking facade of this beautifully upgraded family home, designed to impress at first sight. Boasting 4 bedrooms this versatile family home can do it all. The kitchen takes center stage in this magnificent residence, including a modern colour palette and features that will elevate your cooking experience to new heights. Enjoy a popular floorplan that combines indoor-outdoor entertaining with this versatile layout. Every inch of this upgraded family home has been carefully designed to create a harmonious blend of style and functionality. From the striking facade to the thoughtful interior finishes, this residence exudes a sense of sophistication and comfort.
Positioned perfectly, this home offers convenience at your fingertips. With renowned schools and the vibrant Warralily Village just a short walking distance away, you’ll enjoy the best of both worlds—peaceful suburban living with easy access to essential amenities. Embrace the outdoors with nearby walking tracks and recreational areas, allowing you to explore nature and engage in outdoor activities with your loved ones. Don’t miss this incredible opportunity to own a home where every detail has been thoughtfully considered.
Kitchen: 20mm stone benchtops, Island bench, breakfast bar overhang, subway tile splashback, feature window, upgraded tapware, 900mm gas cooktop & oven, rangehood, drawers, microwave provision, overhead cabinetry, dishwasher, refrigerator provision, walk-in pantry with feature frosted glass sliding door, downlights, feature pendant lighting.
Living area: Upgraded laminate timber flooring, split system cooling, large windows, sheer curtains, roller blinds, downlights, ducted heating, sliding glass doors to outdoor area, powerpoints, tv point.
Master bedroom: Grand double door entrance, split system air conditioner, sheer curtains, roller blinds,carpet, ducted heating, downlights, spacious walk in wardrobe.
Ensuite: single vanity & 20mm stone island benchtop, large mirror, extended storage, semi frameless shower, fully tiled shower, shower niche, handheld shower head, toilet.
Bedrooms 2 & 3: Carpet, vinyl sliding robes, powerpoints, ducted heating, roller blinds.
Bedroom 4: Feature glass sliding doors with external access, sheer curtains, roller blinds, timber laminate flooring, built in robe cavity, ducted heating.
Main bathroom: Fully tiled shower, semi frameless, hand-held shower head, shower niche, 20mm stone benchtop, single basin & mirror vanity with storage, bath, separate toilet.
Outside: Undercover alfresco, downlights, grassed area, garden shed, veggie patches, low maintenance yard, clothes line, sensor lights.
Mod cons: Raised ceilings, zoned ducted heating, laundry with external access, linen/storage, downlights, ducted heating, double car lockup garage with internal access, single side gate access.
Ideal for: Couples, Downsizers, Families, First home buyers and Investors.
Close-by local facilities: Local parks and playgrounds, nearby walking tracks, existing and future wetlands, easy access to Barwon Heads Road, The Warralily Village Shopping Centre, Armstrong Creek Community Hub, St. Catherine of Sienna Catholic Primary School, Armstrong Creek School, Oberon High School, 15min to Geelong CBD, 10min to Barwon Heads & 13th Beach.
** PHOTO ID MUST BE SHOWN TO ATTEND ALL INSPECTIONS **
*All information offered by Armstrong Real Estate is provided in good faith. It is derived from sources believed to be accurate and current as at the date of publication and as such Armstrong Real Estate simply pass this information on. Use of such material is at your sole risk. Prospective purchasers are advised to make their own enquiries with respect to the information that is passed on. Armstrong Real Estate will not be liable for any loss resulting from any action or decision by you in reliance on the information.












