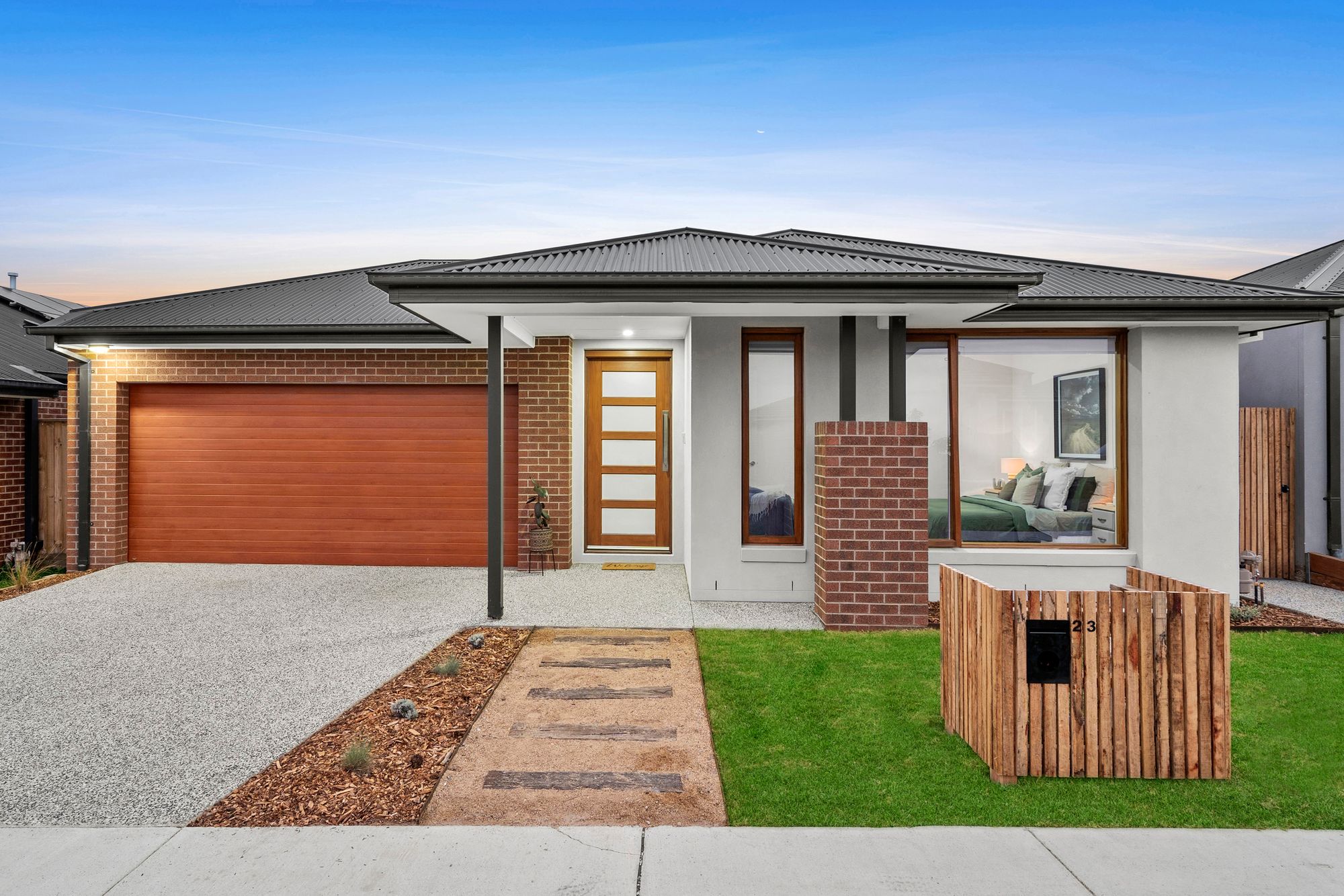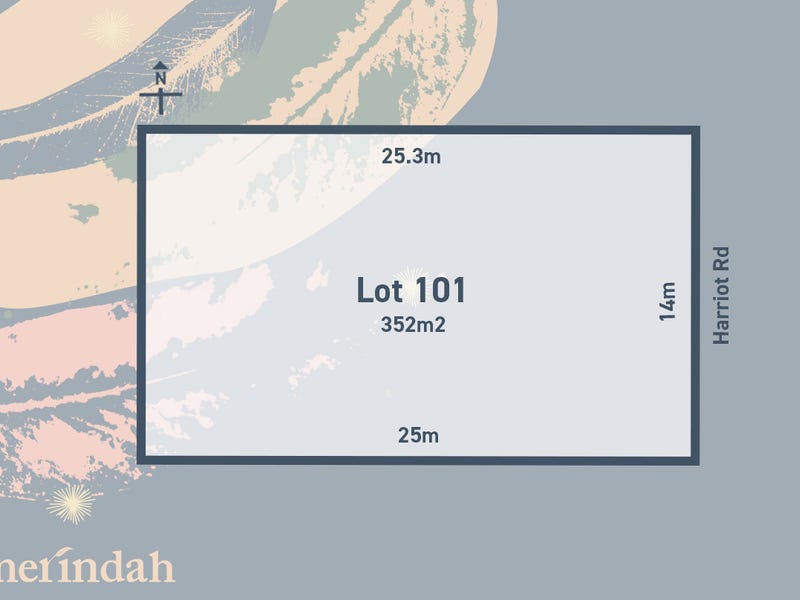Ultimate Family Haven!
Idyllic street presence paired with an expansive, well curated floor plan, this meticulously designed home with intricate designer details will capture many. The soothing coastal colour palette, sweeping raked ceilings, stone bench tops throughout and a striking coastal facade offers the flexibility to accommodate diverse needs. Comprising of four spacious bedrooms, three distinct living areas and an expansive kitchen and dining space that connects the outside into the home. Enjoy the central convenience of Ashbury Estate, with nearby amenities and quick access to the iconic Surf Coast and Geelong CBD, both just a short drive away. Commuting is a breeze, thanks to the array of travel options at your disposal.
Kitchen- Timber laminate flooring, 900mm stainless steel appliances including induction cooktop, oven, concealed range hood & dishwasher, dual undermount sink, upgraded chrome tapware, glass splashback, pot drawer cabinetry, island bench waterfall feature & breakfast bar overhang, over head storage, downlights, frosted glass walk in pantry with plumbable fridge provision work bench and overhead shelving.
Open plan living- Open plan kitchen/ living/ dining, raked ceiling, down lights, windows with roller blinds, timber laminate flooring, timber framed glass sliding stacker doors to undercover decked alfresco creating an indoor/outdoor flow, data points.
Second living- Semi secluded, carpet, down lights, ducted heating, windows with roller blinds.
Third Living/Rumpus Room – Timber laminate flooring, ducted heating, evaporative cooling, semi secluded, down lights
Master Bedroom – down lights, ceiling fan with light, windows with roller blinds, ducted heating, large walk in robe , carpet, tv points.
Ensuite: Large Mirror & tile splash back, 20mm Stone vanity with storage, dual counter top basins with chrome tapware, large semi framless shower with dual rain shower head, extended shower niche, separate toilet.
Additional bedrooms- Carpet, downlights, windows with roller blinds, built in wardrobes, situated at the rear of the home.
Main bathroom- 20mm Stone vanity, single countertop basin, chrome tapware, mirror splashback, tiled flooring, bath, semi framless shower, rain shower head, frosted window, separate toilet
Outdoor- Undercover decked alfresco with exposed aggregate concrete path, down lights, professionally landscaped, space for pets or kids, side access, well maintained front yard.
Mod Cons – Downlights throughout, raked ceilings, stone bench tops throughout, chrome tapware, laundry with tiles and sink, great storage including overhead cabinetry and access through glass sliding doors, linen press, timber framed glass sliding stacker doors to backyard, access directly to garage via laundry, double car garage with access to backyard, raised ceiling heights throughout including, ducted heating & evaporative cooling throughout.
Ideal for- families, upsizers, investors, retirees & couples
Close by local facilities: Armstrong Creek Primary School, St Catherine of Siena Primary School, Elements Child Care Centre, Warralily Shopping Village, Armstrong Creek walking tracks, Horseshoe Bend access, Torquay Highway, Marshall Train Station and Waurn Ponds Shopping Centre.












