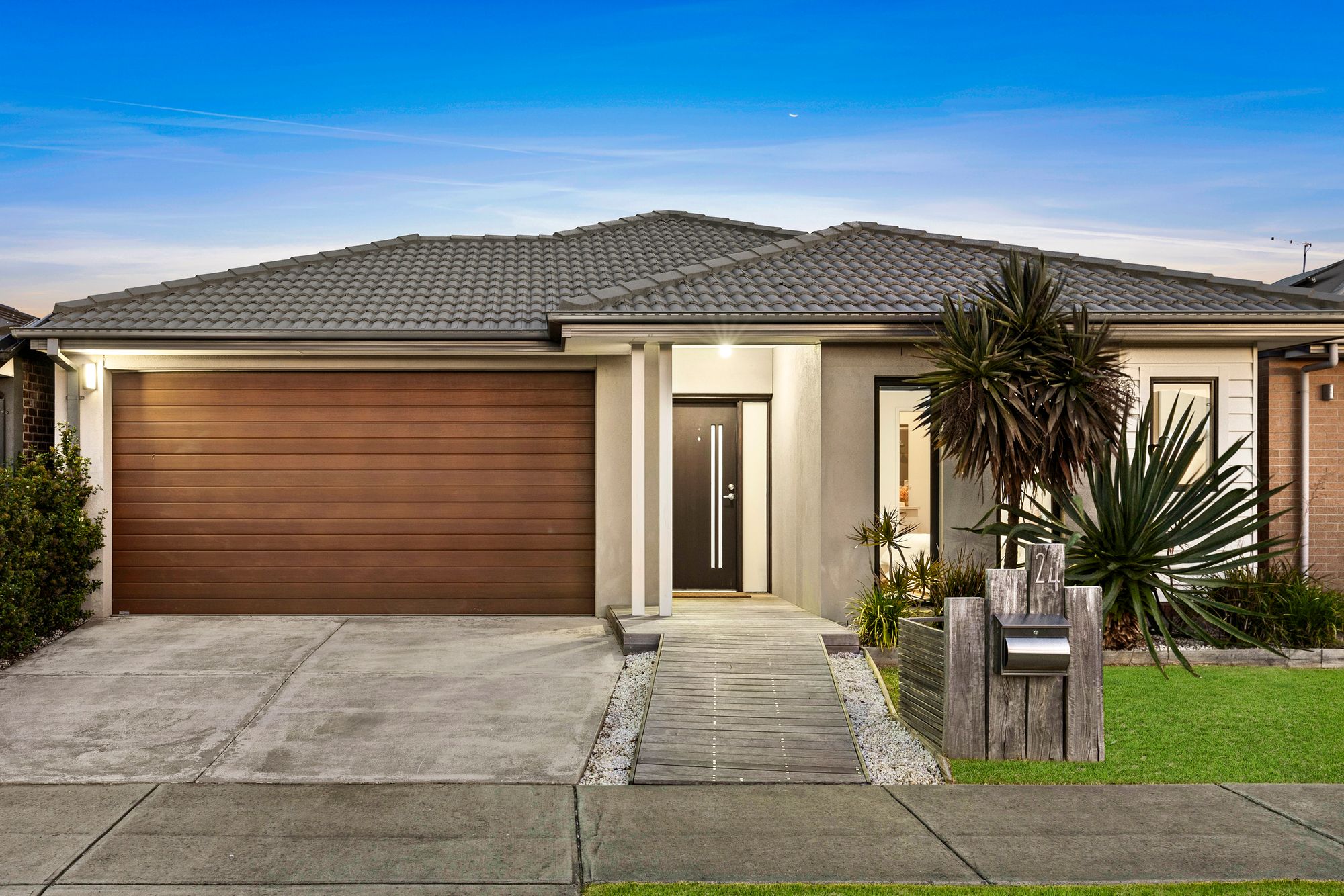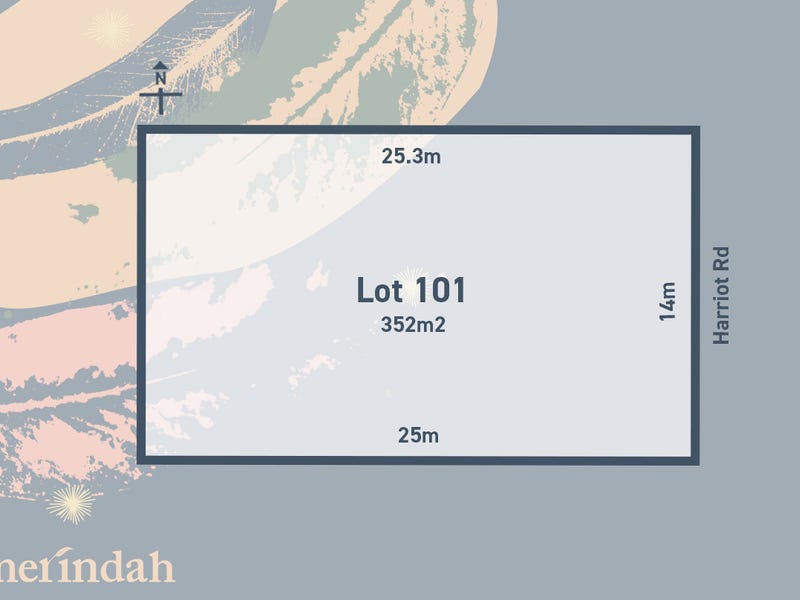Stylish and low maintenance abode
This modern and spacious family home caters to all the essentials for a growing family. Boasting a practical outdoor entertainment space, a great sized master bedroom with walk-in robes, and three additional bedrooms, each equipped with mirrored built-in wardrobes, ensuring all year comfort for the entire family with ducted heating and evaporative air-conditioning throughout. With two living areas and two well-appointed bathrooms, the home is designed for optimal family living. One highlight of this property is the stylish kitchen and dining area that’s elevated by the high ceilings (9ft), ideal for family gatherings, complete with a built-in pantry for ample storage. The seamless connection between the kitchen/dining/living area and the stunning outdoor entertainment space makes this home an ideal venue for hosting family and friends. Positioned in a superb and convenient location near Elements Child Care, Geelong Lutheran College, Warralily Boulevard Playground, Armstrong Creek Town Centre, Access to Surf Coast Highway, Geelong CBD short drive away, it provides easy access to Geelong, Torquay, and the entire Surf Coast. Embrace a lifestyle like no other in this fantastic locale.
Kitchen – Open plan kitchen, 40mm stone-look benchtops throughout & island kitchen bench with breakfast bar overhang, chrome double-sink, pendant lighting & downlights, power points throughout, 900mm gas five-burner cooktop with range hood and oven, ducted heating, evaporative air-conditioning, built in pantry and tiled flooring.
Dining/ Living – Large open plan kitchen/dining/living area with plenty of natural light and dual glass sliding doors through to the expansive decked and undercover outdoor living space, downlights, roller blinds, ducted heating and timber laminate flooring.
Second Living – Semi secluded located off the dining, sliding doors, carpeted, ducted heating and evaporative air-conditioning, windows with roller blinds.
Master – Spacious, located at the front of the home with a spaciouse walk in robe, direct access to ensuite. Carpeted, windows with roller blinds, down lights, pendant lighting, ducted heating and evaporative air-conditioning. Ensuite – Large shower. Single sink with 40mm stone-look benchtops with ample storage, toilet, mirror splashback and chrome fittings.
Additional bedrooms – Three bedrooms located at the centre to rear of the home and the Each carpeted, with mirrored built in robes, windows with roller blinds.
Main Bathroom – Shower, raised bath, single sink and vanity with 40mm stone-look benchtops, additional shelving and chrome fittings, frosted windows with roller blinds.
Outdoor – The indoor flows perfectly to the great size decked and undercover alfresco, grassed areas, established plants and trees. Well maintained front yard with established plants.
Mod cons: 9ft ceiling height, 40mm stone-look bench kitchen, laundry with trough and ample storage, built in linen cupboard, pendant lighting, downlights, ducted heating and evaporative air conditioning throughout, double car garage with additional access to rear yard, low maintenance front yard.
Ideal for: families, couples and investors.
Close by local facilities: Elements Child Care, Proposed Primary School, Geelong Lutheran College, Proposed sporting Grounds, Warralily Boulevard Playground, Armstrong Creek Town Centre, Access to Surf Coast Highway, Geelong CBD short drive away.
*All information offered by Armstrong Real Estate is provided in good faith. It is derived from sources believed to be accurate and current as at the date of publication and as such Armstrong Real Estate simply pass this information on. Use of such material is at your sole risk. Prospective purchasers are advised to make their own enquiries with respect to the information that is passed on. Armstrong Real Estate will not be liable for any loss resulting from any action or decision by you in reliance on the information.












