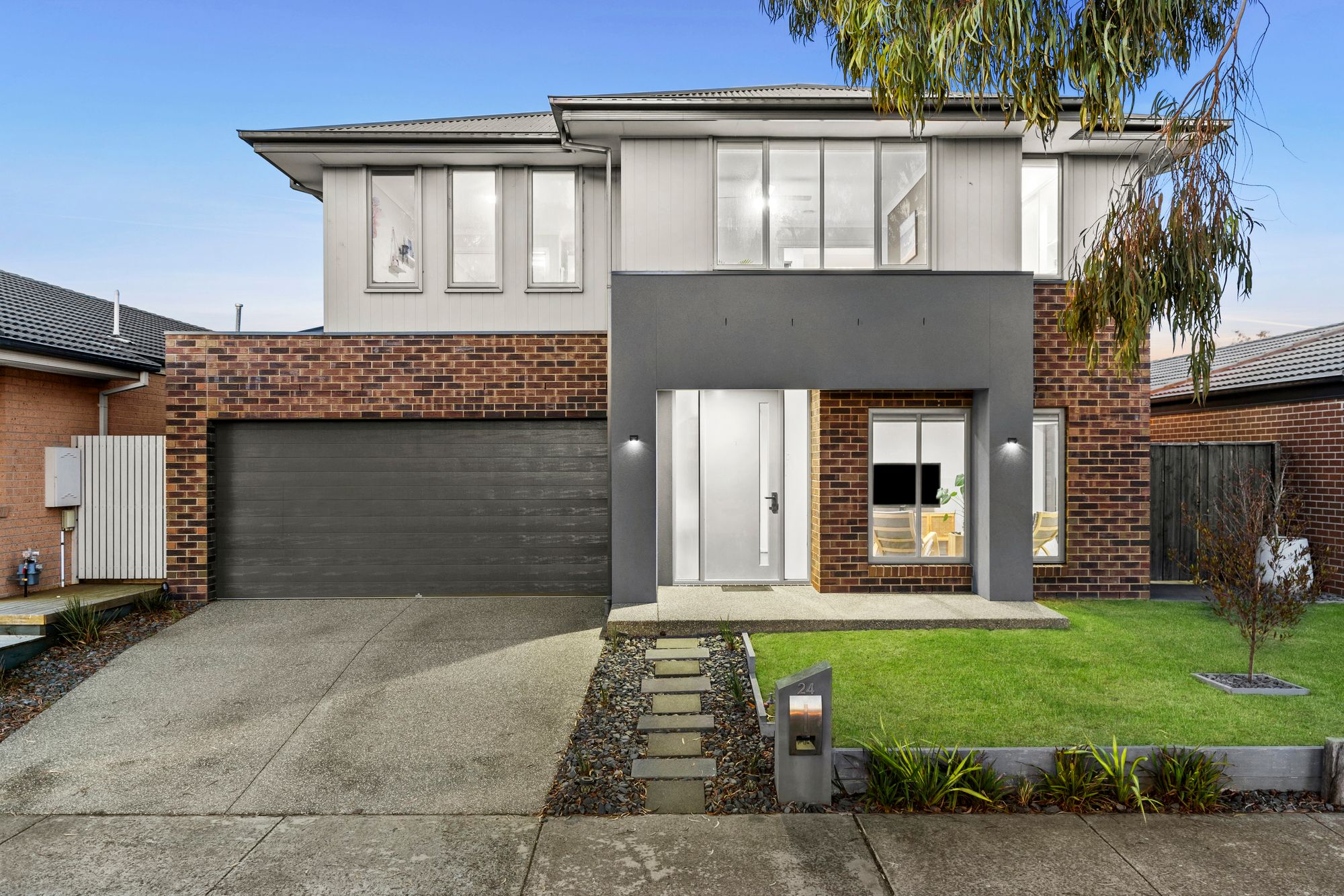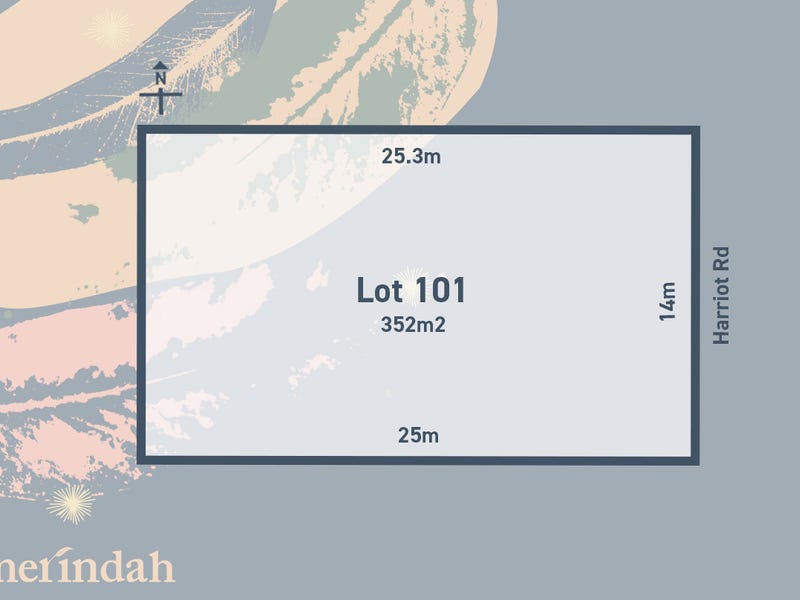Sophistication, Space and Serenity
This sophisticated family residence caters to all the essentials and luxuries for the growing family. Residing on a 448sqm approx. allotment and surrounded by an array of premium homes, this sensational residence showcases the epitome of family living, unforgettable entertaining and relaxed accommodation. This property offers easy access to a laid-back lifestyle, perfectly positioned between the Armstrong Creek Town Centre, Local cafes and restaurants, Club Armstrong, Mirripoa Primary School, Geelong Lutheran College, Bunjils Nest District Park, Pencil Park, Sporting grounds. All while being a short drive from the Geelong CBD.
Kitchen – Expansive waterfall island bench complete with breakfast bar overhang, matte black double basin sink and dishwasher. Rear kitchen bench space features a integrated 900mm oven and stovetop overlooked by a feature window. Walk-in pantry, pendant lighting, downlights, ducted heating and split-system cooling.
Dining – Large open plan living/dining/family area with wide windows, all with roller blinds, downlights, ducted heating and split-system air-conditioning.
Main Living – Located to the rear of the house in conjunction with the kitchen and dining space, glass sliding doors with roller blinds lead to the outdoor living space and rear yard. Downlights, split-system air-conditioning, ducted heating,
Additional Living Spaces – Spacious and offers various styles of living, entertainment and privacy dependant on their use. Downstairs living spaces are complete with floorboards, ceiling fans, ducted heating, split-system air-conditioning as well as windows with roller blinds. The upstairs living space is carpeted with ducted heating, split-system air-conditioning as well as windows with roller blinds.
Master Suite – Generously sized and located at the front of the home on the second level, it showcases a wall-to-wall walk-in robe and an expansive ensuite. Carpeted, West-facing windows with roller blinds, ceiling fan and ducted heating.
Ensuite – Large shower with wall mounted and hand-held showerhead, dual single sink on a large 20mm stone benchtop vanity with an abundance of storage, toilet, raised bath, large mirror splashback, frosted window and chrome fittings.
Additional bedrooms – four additional bedrooms are located on the second floor of the home. All of which are carpeted, have built-in robes as well as windows with roller-blinds and ducted heating.
Main Bathroom – Shower with wall mounted and hand-held showerhead, raised bath, single sink on a 20mm stone benchtop vanity with ample storage and chrome fittings, frosted window.
Outdoor – The indoor flows perfectly to the great size undercover outdoor entertainment area and expansive rear yard complete with exposed aggregate alfresco and side passage, garden beds with established plants and spacious grassed area. Well maintained front yard with established plants, exposed aggregate driveway and gated side access.
Mod cons: Modern and upgraded appliances, ceiling fans, ducted heating and split-system cooling throughout. Spacious laundry full of storage options. Five living areas across both levels of the home. Double car garage with rear door access to rear yard, internal access to the home as well as gated side access to the rear yard. Club Armstrong access gives a lifestyle like no other with many available amenities throughout the area.
Ideal for: Growing families.
Close by local facilities: Armstrong Creek Town Centre, Local cafes and restaurants, Club Armstrong, Mirripoa Primary School, Geelong Lutheran College, Bunjils Nest District Park, Pencil Park, Sporting grounds. All while being a short drive from the Geelong CBD.
*All information offered by Armstrong Real Estate is provided in good faith. It is derived from sources believed to be accurate and current as at the date of publication and as such Armstrong Real Estate simply pass this information on. Use of such material is at your sole risk. Prospective purchasers are advised to make their own enquiries with respect to the information that is passed on. Armstrong Real Estate will not be liable for any loss resulting from any action or decision by you in reliance on the information.











