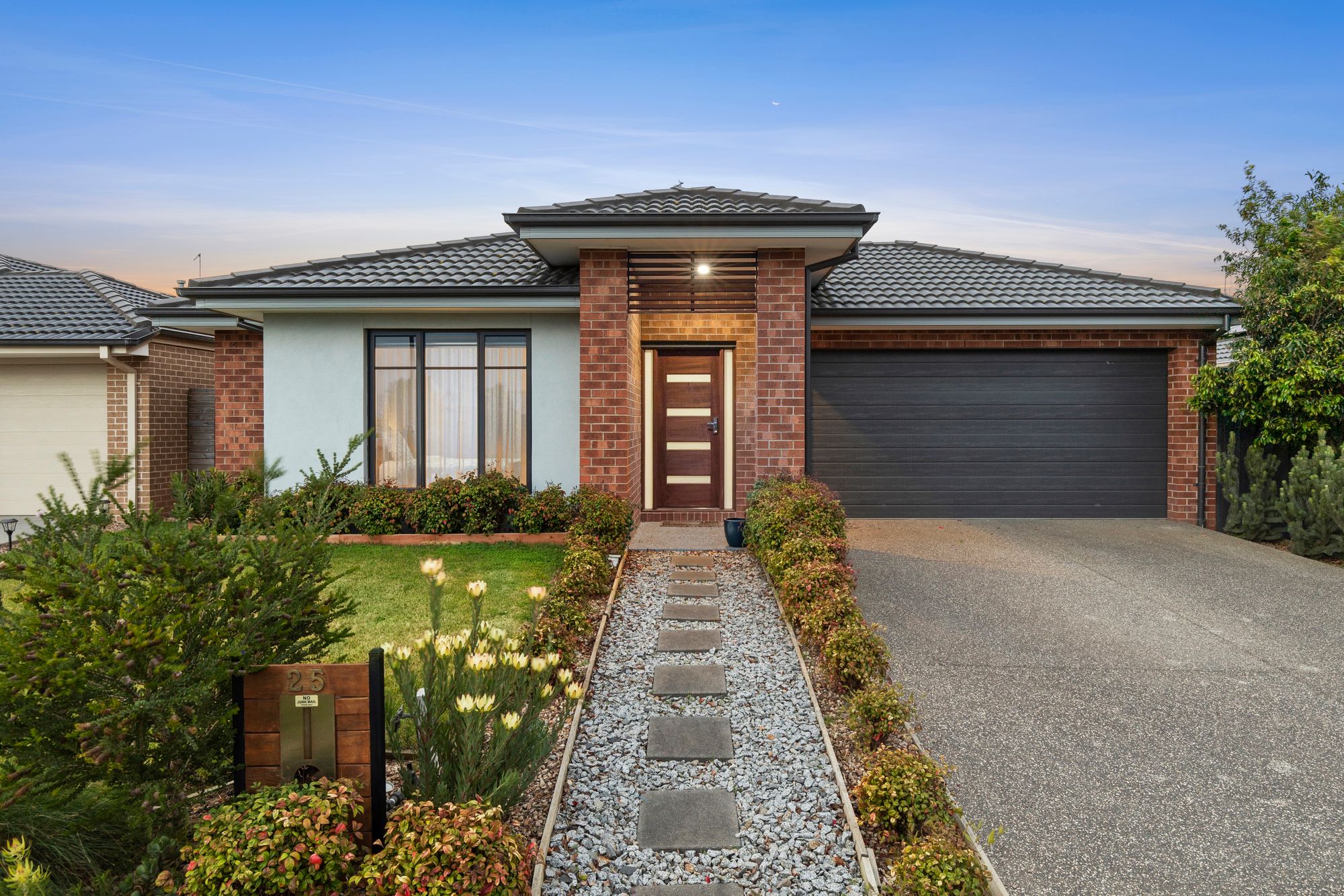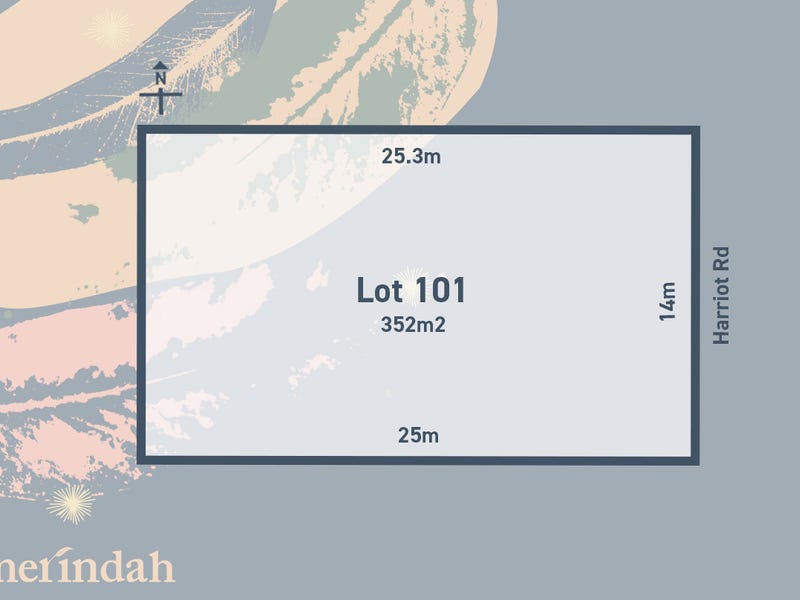Effortless living in private location!
** Section 32 available upon request!
Discover the perfect blend of style, comfort, and functionality in this beautifully designed home that will exceed all your expectations. With its impressive upgrades, spacious layout, and serene location, this property is a true standout that must be viewed in person.
This stunning home boasts raised ceilings, a large kitchen, upgraded bathrooms, and spacious bedrooms, all thoughtfully designed to create a luxurious and welcoming atmosphere. At the heart of the home is a beautifully designed kitchen, complete with a 20mm stone island benchtop, a generous walk-in pantry and 900mm stainless steel appliances. A neutral color palette adds timeless appeal, making it a space you’ll love to cook and entertain in. Flow effortlessly from the kitchen into your expansive open-plan living area, bathed in natural light from its north-facing orientation. Newly installed sheer curtains frame stunning views of the outdoor space, creating a seamless transition to the undercover alfresco, established gardens, and grassed yard. Relax or play in the sunshine year round.
A spacious and adaptable second living area offers endless possibilities—use it as a theatre room, playroom, or cozy retreat to suit your family’s needs. Retreat to your luxurious master bedroom with raised ceilings, a ceiling fan, a spacious walk-in robe, and a beautifully upgraded private ensuite featuring a twin vanity—perfect for unwinding in style. Three further spacious bedrooms, all equipped with sliding robes and ceiling fans, provide comfort and convenience for every member of the family. Nestled in a peaceful and private close, this home offers tranquility while being close to everything you need. Nearby esteemed schools including St Catherine of Sienna Primary, scenic walking tracks, and easy access to the Bellarine, Geelong, and the Surf Coast make this an ideal location for a relaxed lifestyle.
Kitchen: 20mm stone island benchtop, 900mm stainless steel appliances and range hood, tile splashback, walk in pantry with sliding door, pot drawers, overhead cabinetry, microwave cavity, pendant lighting, downlight, timber laminate.
Open Plan Living/dining: Raised ceilings, spacious; large windows, newly installed, sheer curtains, sliding doors to undercover decked alfresco, downlights, timber laminate, split system air conditioning, ducted heating, ceiling fan.
Second living: Semi secluded, versatile, carpet, downlights.
Master: Newly installed sheer curtains, raised ceilings, spacious, feature windows, roller blinds, ceiling fan, downlights, spacious walk in robe with built in cabinetry, sliding door and small window for natural light, tv point, carpet, ducted heating.
Ensuite: Sliding door to access, large shower, rainfall water head, floor to ceiling tiling, window with blind, 20mm stone benchtop, twin vanity with ample storage, open toilet.
Additional Bedrooms: Spacious, ceiling fans, sliding robes, roller blinds, downlights, carpet, ducted heating.
Outside: Undercover decked alfresco, downlights, established gardens, spacious grassed area, concrete side path to external garage access and also side gate access.
Mod cons: Laundry with external access and trough, linen cupboard, ducted hearing, split system cooling, double car with remote lock up garage, donwlights.
Perfect for: Families, Rightsizers, First home buyers, Investors.
Close by local facilities: Elements Child Care, Primary Schools, Geelong Lutheran College, Sporting Grounds, Warralily Boulevard Playground, Armstrong Creek Town Centre, The Village Warralily, Community Centre and Early Learning Centres, Easy Access to Surf Coast and Barwon Heads, 15 Minutes to Geelong CBD and Waterfront, Close to Train Stations and The Geelong Ring Road
*All information offered by Armstrong Real Estate is provided in good faith. It is derived from sources believed to be accurate and current as at the date of publication and as such Armstrong Real Estate simply pass this information on. Use of such material is at your sole risk. Prospective purchasers are advised to make their own enquiries with respect to the information that is passed on. Armstrong Real Estate will not be liable for any loss resulting from any action or decision by you in reliance on the information. PHOTO ID MUST BE SHOWN TO ATTEND ALL INSPECTIONS*












