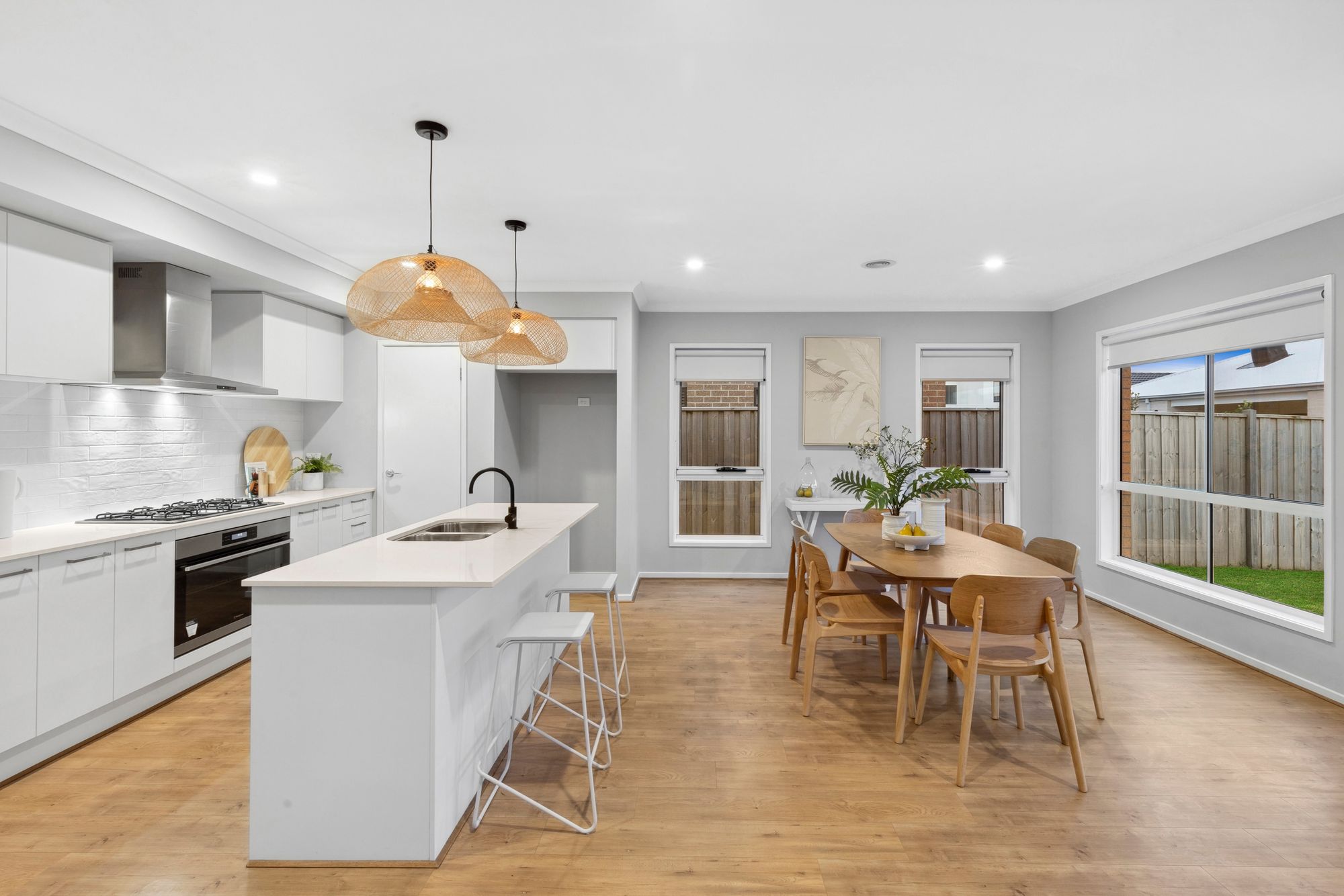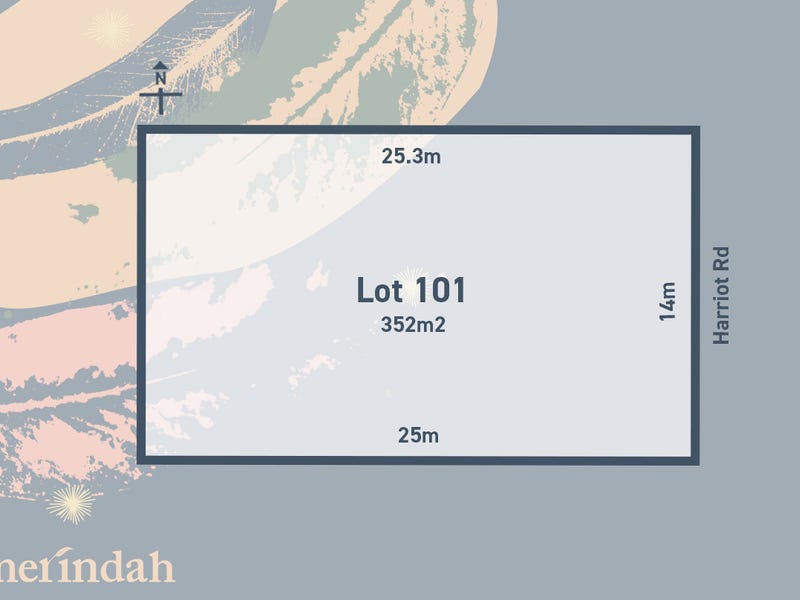Stylish and coastal abode, move in ready!
This stunning home offers the perfect combination of style, space, and practicality, creating a living environment you’ll fall in love with. Boasting impressive upgrades and a floorplan that’s designed for effortless living, this home is a must-see in person!
This beautiful home features raised ceilings, a spacious kitchen, upgraded bathrooms, and a thoughtful layout that enhances everyday living and entertaining. At the heart of the home is a large, neutral-toned kitchen with a 20mm stone island benchtop, a convenient walk-in pantry, and 900mm stainless steel appliances. It’s the perfect space to cook and entertain with ease. Flow seamlessly from the kitchen into your expansive open-plan living and dining areas, filled with natural light. Sliding doors open out to an undercover alfresco and grassed backyard, ideal for year-round outdoor enjoyment.
A second living space adds flexibility, whether you use it as a theatre room, playroom, or even convert it into a 4th bedroom to suit your needs. The stylish master bedroom offers a retreat-like feel with raised ceilings, a spacious walk-in robe, and an upgraded private ensuite featuring a twin vanity and chic black accents. Two further spacious bedrooms with mirrored sliding robes provide comfort and practicality for the family. Located in a peaceful pocket with walking tracks and parks at the end of the tree-lined street, perfect for families and outdoor lovers. Close to esteemed schools, with easy access to the Bellarine Peninsula, Geelong, and the Surf Coast, this home offers both serenity and convenience and is move in ready!
Kitchen: 20mm stone benchtop, breakfast bar overhang, feature tile splashback, pendant lighting, 900mmbuilt in Westinghouse appliances and range hood, under mounted sink, walk in pantry, overhead cabinetry, fridge cavity, microwave cavity, dishwasher, downlights.
Living/dining: Open plan living, sliding doors to outdoor entertaining area, ducted heating, dedicated dining, hybrid floors, downlights, tv point, roller blinds.
Second living/4th Bedroom: Spacious, secluded, sliding door, tv point, Foxtel point, downlights, ducted heating, windows, roller blinds carpet, hybrid flooring.
Master: Feature windows, large walk in robe with built in robes, curtain provision, carpet, downlights, ducted heating.
Ensuite: 20mm stone benchtop, Twin vanity with ample storage, semi-frameless shower with hand held shower head, feature tiles, black tap ware and accents, window, towel rack, seperate toilet, downlights.
Additional bedrooms: Spacious, mirrored sliding robes, carpet, roller blinds, ducted heating, curtain provisions, downlights.
Main bathroom: 20mm stone vanity with ample storage, semi-frameless shower, black accents and tap ware, bath, window, roller blinds, tiles, seperate toilet.
Outdoor: Undercover entertaining area/alfresco, concrete pad, grassed area, single side gate access, clothes line, external access to garage.
Mod cons: Laundry with trough and external access, stone benchtops throughout, external access to garage, linen cupboard, double remote lock up garage.
Ideal for: Families, investors, downsizers, first home buyers.
Close by local facilities: Armstrong Creek Primary School, St Catherine of Siena Primary School, Elements Child Care Centre, Warralily Shopping Village, Armstrong Creek walking tracks, Barwon Heads Road (10 mins to Barwon Heads), Horseshoe Bend Road access, Torquay Highway (12 mins to Torquay) Marshall Train Station, Geelong ring road, Waurn Ponds Train Station & Waurn Ponds Shopping Centre
Please be advised that some images included in our marketing materials feature virtual staging techniques designed to illustrate the property’s potential appearance; these digitally altered images may not represent its current condition.
*All information offered by Armstrong Real Estate is provided in good faith. It is derived from sources believed to be accurate and current as at the date of publication and as such Armstrong Real Estate simply pass this information on. Use of such material is at your sole risk. Prospective purchasers are advised to make their own enquiries with respect to the information that is passed on. Armstrong Real Estate will not be liable for any loss resulting from any action or decision by you in reliance on the information. PHOTO ID MUST BE SHOWN TO ATTEND ALL INSPECTIONS












