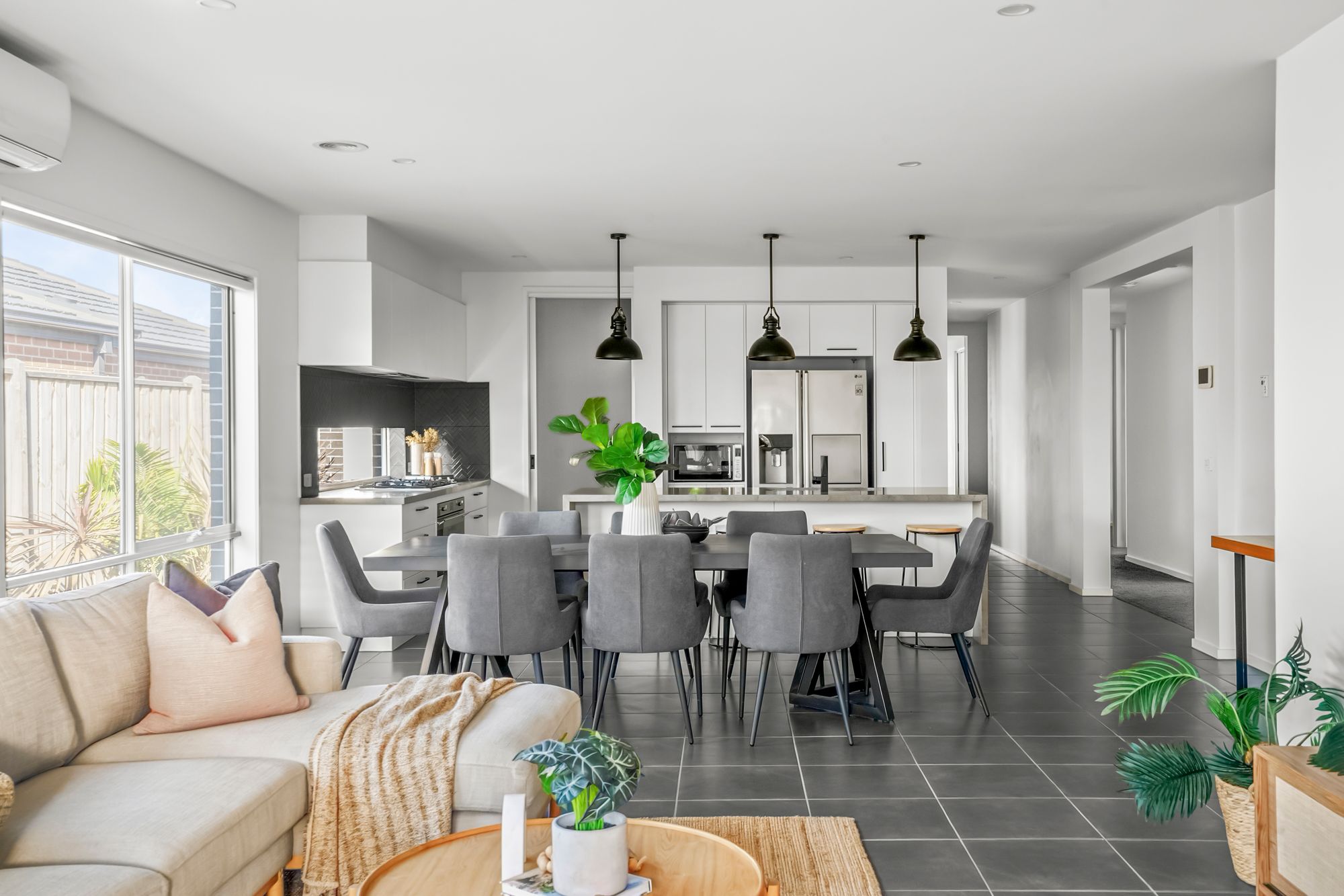Modern Comfort Meets Designer Living
This beautifully presented family home offers exceptional quality, generous proportions, and stylish upgrades throughout. With three distinct living zones, a luxurious master suite, and a gourmet kitchen complete with butler’s pantry, this home delivers the ideal lifestyle for modern families seeking comfort, functionality, and elegance in every detail.
Kitchen: Cook and entertain in comfort and style with 40mm stone waterfall benchtops, a semi-integrated oven and stovetop with enclosed rangehood, dual undermount sink, dishwasher, and a large fridge cavity. A highlight window above the cooktop brings in natural light, while the upgraded cabinetry ensures ample storage. The spacious butler’s pantry features a secondary undermount sink, further cabinetry, and a generous amount of shelving shelving.
Open Plan Living/Dining: Filled with natural light, the open-plan living and dining zone showcases squareset ceilings, downlights, ducted heating and split-system cooling. Large windows and rear sliding doors provide effortless indoor-outdoor connection to the alfresco and backyard – a perfect space for gatherings or relaxing in the sun.
Additional Living Spaces: Two additional living areas offer the ultimate in family flexibility, whether used as a formal lounge, media room, or kids’ retreat. Each space is enhanced with plush carpet underfoot, blockout blinds, downlights, and the year-round comfort of ducted heating.
Master Suite: A true retreat, the master suite boasts dual walk-in robes, ceiling fan, downlights, and sliding door access to the rear alfresco. Comfort is assured with ducted heating, while blockout blinds ensure restful privacy. The ensuite features floor-to-ceiling tiles, a dual basin vanity with a 20mm stone benchtop, wide semi-framed shower with tiled niche, and a private toilet.
Additional Bedrooms: Three further bedrooms are generously proportioned and include built-in robes, ceiling fans, plush carpets, and blockout blinds. Each room is serviced by ducted heating to ensure comfort across all seasons.
Additional Bathrooms: Perfectly positioned to serve the secondary bedrooms and the household, the central bathroom offers a wide semi-framed shower with tiled niche, raised bath, floor-to-ceiling tiles, and a single vanity with 20mm stone benchtop. A wide window and blockout blinds provide natural light and privacy.
Outdoor: The home’s upgraded façade makes a striking first impression, framed by established gardens and an exposed aggregate driveway and front entry. The north-facing rear yard is equally impressive with an exposed aggregate alfresco area, surrounding aggregate pathways, established garden beds, and a lush grassed area perfect for play or entertaining under the sun.
Inclusions: Squareset ceilings, ducted heating throughout, split-system cooling, downlights, blockout blinds to all windows, upgraded carpets, ceiling fans to all bedrooms, an extended laundry with overhead cabinetry and walk-in linen, exposed aggregate paths and driveway, and a beautifully landscaped yard front and back. This move-in ready home offers a complete lifestyle package in every sense.
Close by local facilities: Iona College, Geelong Lutheran College, Armstrong Creek School, Oberon High School, Armstrong Creek Town Centre, The Village Warralily, nearby walking and bike paths, future sporting, retail and community precincts. A short drive to the coastal beaches in Torquay and 15 minutes to the Geelong CBD.
*All information offered by Armstrong Real Estate is provided in good faith. It is derived from sources believed to be accurate and current as at the date of publication and as such Armstrong Real Estate simply pass this information on. Use of such material is at your sole risk. Prospective purchasers are advised to make their own enquiries with respect to the information that is passed on. Armstrong Real Estate will not be liable for any loss resulting from any action or decision by you in reliance on the information.













