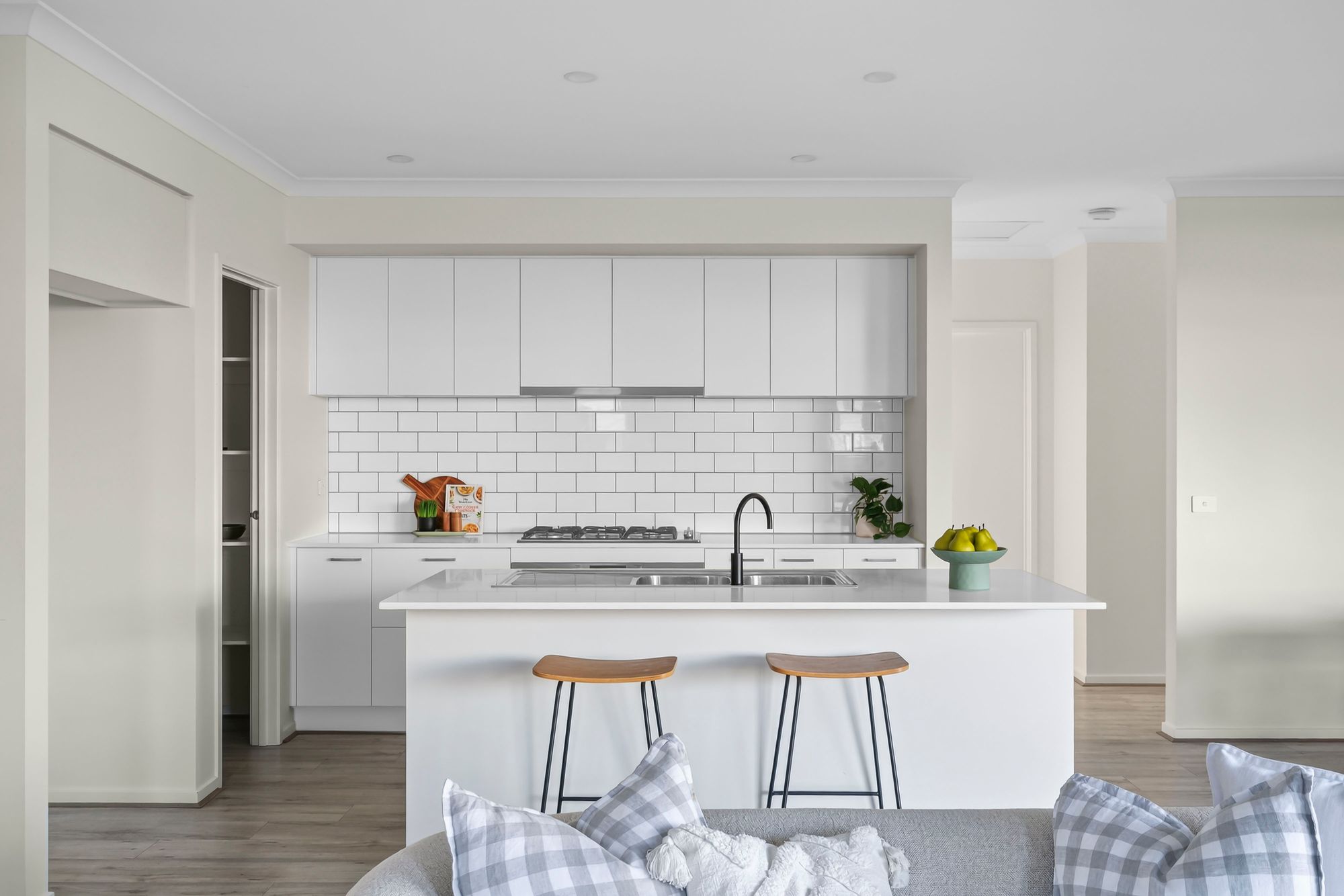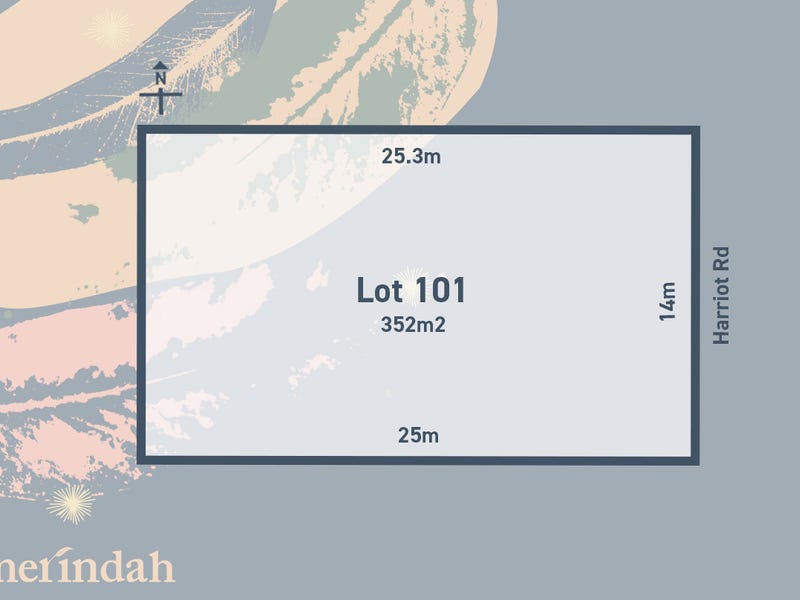A Thoughtfully Designed Family Home with Timeless Appeal
Positioned on a 448sqm (approx.) allotment and surrounded by premium homes, parklands, and walking trails, this exceptional residence offers the perfect fusion of timeless design and everyday functionality. With an emphasis on comfort, space and attention to detail, this home delivers a versatile floorplan ideal for families, professionals or downsizers seeking style and substance.
Kitchen: The heart of the home features a well-appointed kitchen designed for functionality and flair. Enjoy 20mm stone benchtops, a large breakfast bar with overhang, stainless-steel double basin sink, semi-integrated 900mm oven and stovetop, and abundant overhead cabinetry. A generous walk-in pantry provides extensive storage, while the spacious fridge cavity and ambient downlights complete this practical yet stylish space.
Open Plan Living & Dining: South-facing windows and glass sliding doors flood the open-plan living and dining zone with natural light. Fitted with blockout blinds, downlights, ducted heating and split-system cooling, the space is tailored for comfort and seamless indoor-outdoor flow.
Additional Living & Study: A second living area offers flexibility for relaxation or entertaining, enhanced by ducted heating, split-system cooling, and North-facing windows. An additional study—perfectly positioned on the southern side—makes for an ideal home office or children’s homework retreat.
Master Suite: Located at the front of the home, the generously sized master suite delivers privacy and comfort with a spacious walk-in robe, elegant ensuite, West-facing windows with blockout blinds, ducted heating, and downlights. The ensuite includes a wide shower with a niche, dual showerhead (wall-mounted and handheld), single vanity with mirror and tiled splashback, and a private window.
Additional Bedrooms & Central Bathroom: Tucked away in a separate rear wing, the remaining three bedrooms feature carpet underfoot, built-in robes, blockout blinds, ducted heating, and downlights. The central bathroom is well-appointed with a raised bath, tiled shower with niche and dual showerhead, a sleek vanity with mirrored splashback, and a separate toilet.
Outdoor: A welcoming façade, manicured landscaping, and exposed aggregate driveway create strong street appeal. The East-facing backyard is tailor-made for entertaining and family enjoyment, boasting a covered alfresco, low-maintenance gardens, and lush lawn.
Inclusions: Upgraded façade, 20mm stone benchtops, Ducted heating and split-system cooling, LED downlights throughout, Upgraded cabinetry and neutral colour palette, Fully landscaped front and rear gardens.
Ideal for: Growing families, upsizers and retirees.













