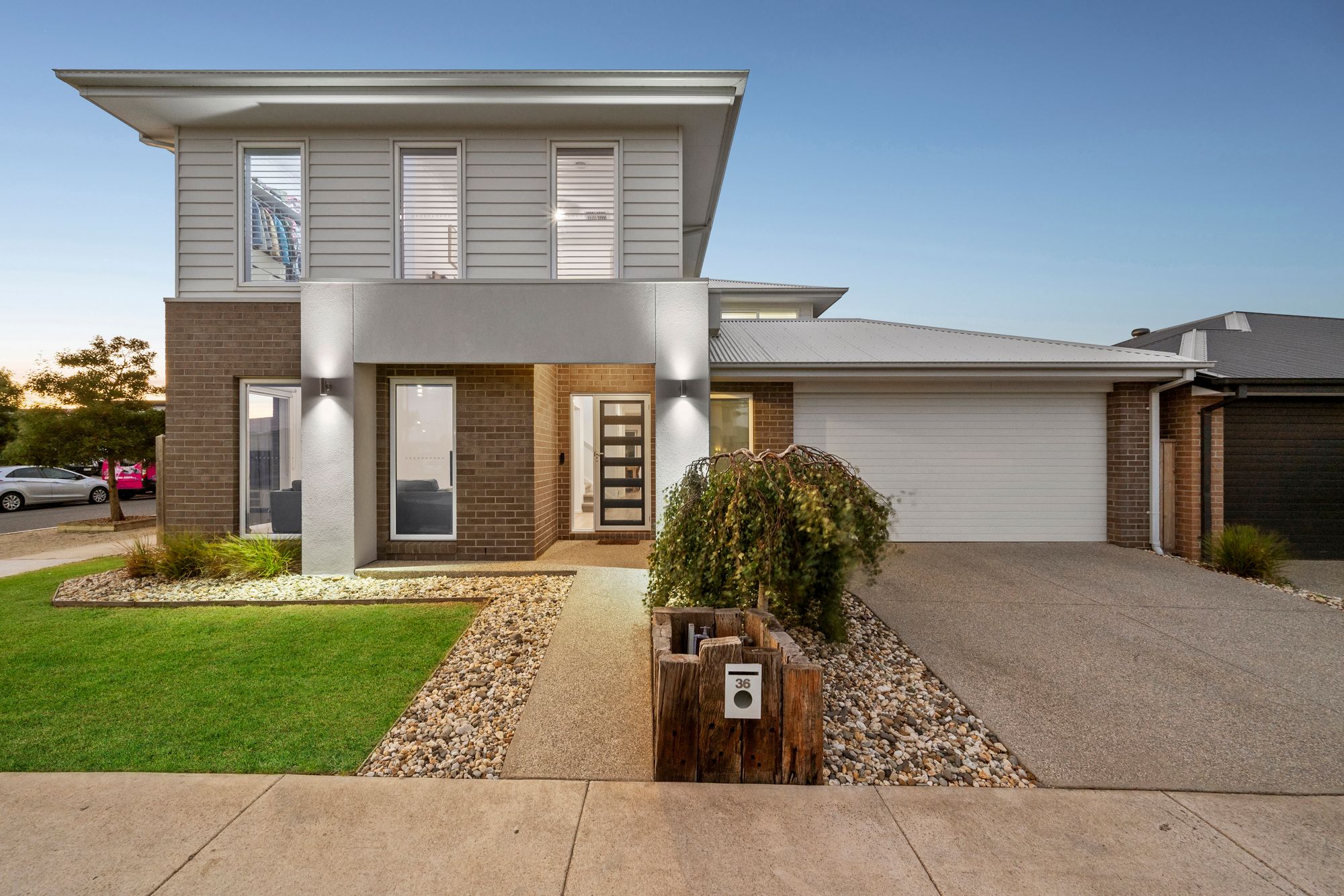Stylish Family Living in The Heart of Mount Duneed
Crafted with family and functionality in mind, this pristine family home spares no detail. Comprising four spacious bedrooms, two completely separate living zones, upstairs study zone and contemporary upgrades throughout, your search for the picture-perfect abode is over! Premium finishes include that of high ceilings on both levels, hybrid flooring, and a grandiose gas fireplace in the open plan living creating an inviting ambience. The clean and crisp kitchen is fitted out with ample storage and a generous walk in pantry for optimal functionality, complemented by a sleek & neutral colour palette. Boasting a seamless indoor/outdoor flow, enjoy a grand undercover alfresco ideal for entertaining with a north facing yard orientation to promote ample natural sunlight, with established hedging for added privacy. In addition, the extended garage provides rear-roller door access to the yard to accommodate trailers, caravans and extra vehicle storage. Ideally located just a short stroll from cafes, essential amenities, Mirripoa Primary School and the upcoming Village Shopping Centre, take full advantage of this central opportunity within the heart of Mount Duneed – convenience awaits!
Kitchen: Generous walk-in pantry, large fridge cavity with plumbed tap connection, stone benchtops including a waterfall island & breakfast bar overhang enhanced by elegant pendant lighting, stainless-steel dual undermount sink, window and feature tiling splashback, overhead cupboards and pot drawers, 900mm oven & cooktop, dishwasher, timber hybrid flooring.
Open Plan Living/Dining: Spacious & versatile, luxurious gas fireplace with feature VJ panelling, abundant natural light from north-facing windows which contain double glazing, complete with roller blinds, downlights, ducted heating & evaporative cooling, ceiling fan & hybrid timber flooring. Enjoy seamless indoor-outdoor living with direct access through glass sliding doors to the decked entertainment area and north-facing backyard.
Additional Living Space: Located at the front of the home including carpet flooring, ducted heating, windows with roller blinds.
Master Suite: Offering an abundance of space and storage, carpet flooring, ducted heating & evaporative cooling, windows with plantation shutters, generous walk-in robe fitted out with shelving/drawers, flowing seamlessly into a beautifully designed ensuite. Ensuite featuring a spacious 1800mm shower with dual hand-held shower heads, sleek vanity with dual basins offering ample storage, elegant tiling, large mirror splash back, venetian blinds & toilet.
Additional Bedrooms: Located on the upper level, each bedroom features built-in robes, carpet flooring, windows with roller blinds, ducted heating & evaporative cooling.
Additional Bathroom: Basin & storage vanity, tiled shower with handheld shower head & window with roller blinds, separate toilet.
Outdoor: Grand undercover alfresco with low-maintenance composite decking, tall hedging around the entire fence line enhancing privacy, extended garage with rear roller door access, side gate access, exposed aggregate concrete driveway and immaculately kept front gardens.
Mod Cons: ducted heating & evaporative cooling (upstairs and downstairs), stone kitchen & island benchtop, fridge cavity with plumbed tap connection, timber hybrid flooring & high ceilings on both levels, laundry with sink and external access, extended width double garage includes 2250mm high roller doors to accommodate a range of vehicles/trailers, rear roller door entry & additional side gate access, composite low maintenance decking, Club Armstrong access, north facing yard and windows to main living, Opticomm/NBN provision.
Ideal for: Young & growing families, couples, upsizers.
Close-by local facilities: Club Armstrong facilities, Mirripoa Primary School, upcoming Mount Duneed Village Shopping Centre, Armstrong Creek Town Centre, Mount Duneed sporting reserve, walking tracks, 9 Grams Cafe & Cups Canteen, Armstrong Creek Town Centre, Geelong Ring Road, Waurn Ponds Train Station, Marshall Train Station, Warralily Village Shopping Centre, Geelong CBD (15 minutes) , Torquay (12 minutes), Barwon Heads (15 minutes)
*All information offered by Armstrong Real Estate is provided in good faith. It is derived from sources believed to be accurate and current as at the date of publication and as such Armstrong Real Estate simply pass this information on. Use of such material is at your sole risk. Prospective purchasers are advised to make their own enquiries with respect to the information that is passed on. Armstrong Real Estate will not be liable for any loss resulting from any action or decision by you in reliance on the information.












