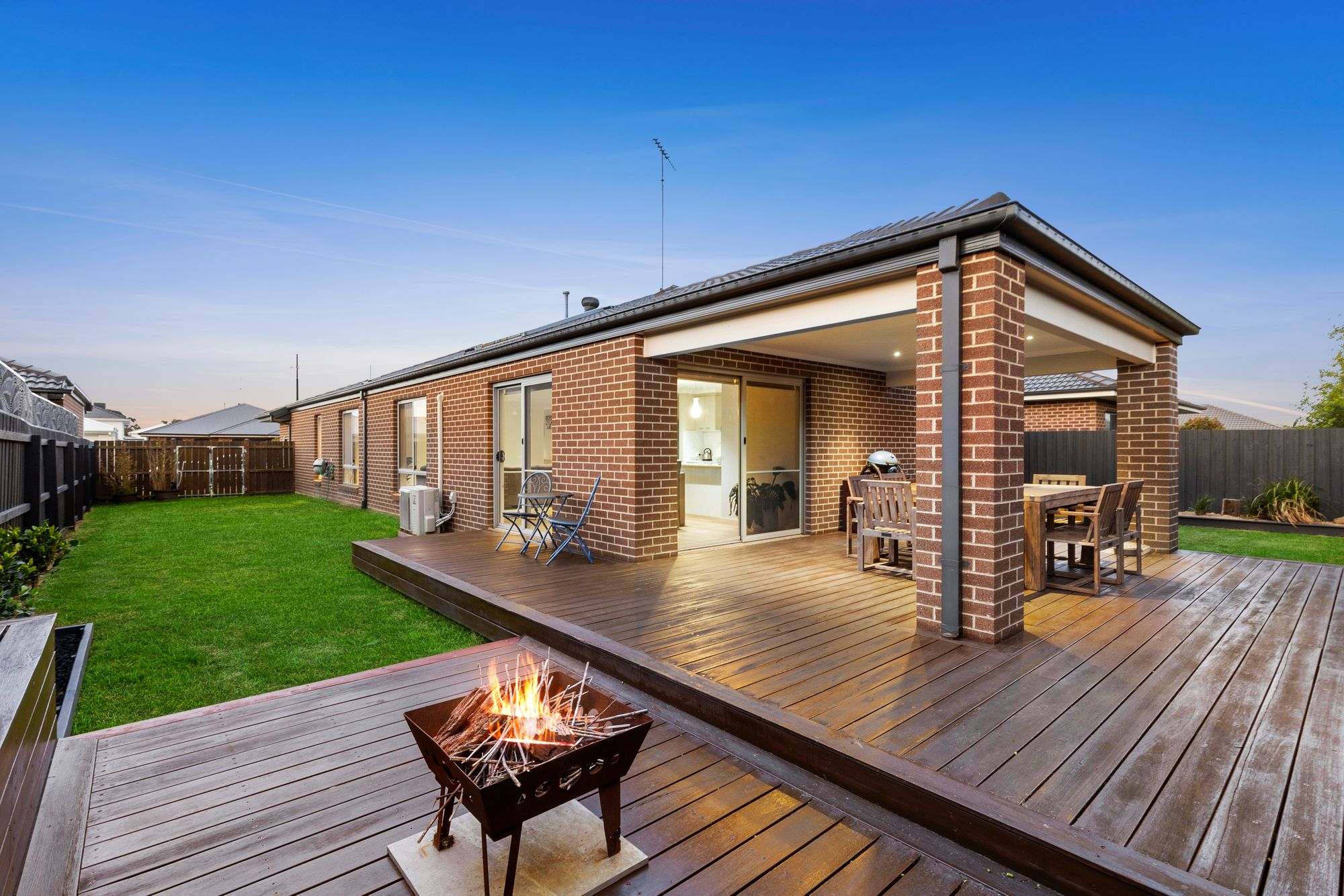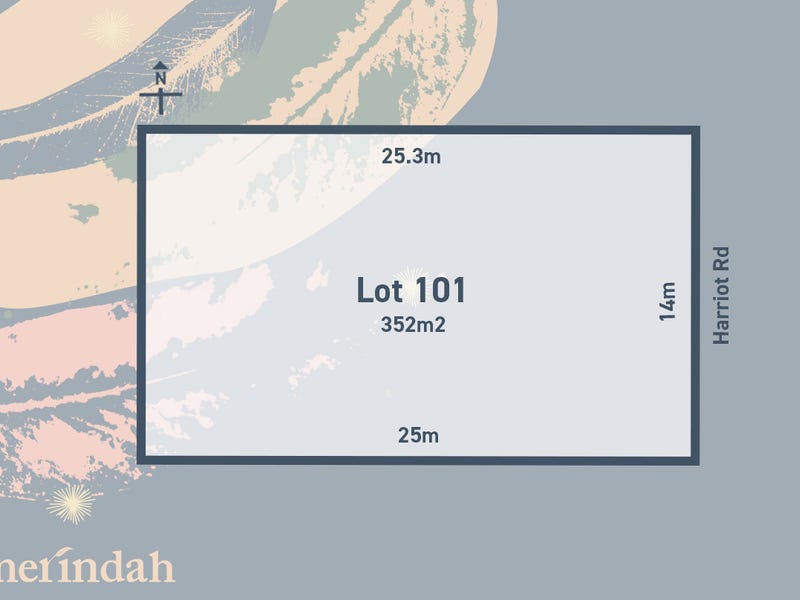Perfect Harmony of Space and Style
In the sought-after Warralily Promenade Estate, discover a home with a detail oriented floorplan & inviting outdoor entertainment area. As you enter, you’ll be charmed by the spacious, elegant, and meticulously crafted design. Experience the best of both coastal and city living, with all your needs close by. This detail oriented layout includes three spacious bedrooms, two separate living spaces, and a backyard with a generous decked undercover alfresco area perfect for catering for friends & family gatherings. Positioned centrally, you’ll have convenient access to local amenities and the surrounding area.
Kitchen – 20mm stone benchtops, island bench, double sink, 900mm oven & 5 burner gas cooktop with rangehood, overhead cabinetry, built in pantry with shelving, dishwasher, tile splashback, chrome fittings, downlights & feature pendant lighting, raised ceilings, new timber laminate flooring, ducted heating, split system cooling
Living – Spacious open plan adjoining kitchen/living/dining, new timber laminate flooring, large windows with roller blinds, downlights, ducted heating, split system cooling, glass sliding doors to outdoor entertaining area.
Master Bedroom – Spacious, brand new carpet, downlights, walk in wardrobe with shelving, 3 large north facing windows flooding the room with natural light with roller blinds, ceiling fan. Ensuite; tiled, single vanity and storage, mirror splashback, downlights, semi frameless shower with extended niche, chrome fittings, toilet, window with roller blinds.
Second living – Semi secluded, brand new carpet, downlights, ducted heating, large window with roller blinds.
Main bathroom – Spacious, Tiled, dual vanity with storage, feature mirror splashback, batten light, semi frameless shower tiled with shower niche, rain shower head, chrome fittings, bath, separate toilet
Additional bedrooms – Brand new Carpet, ceiling fan, built in wardrobes, window with curtains.
Outdoor – Undercover alfresco with large decked patio & entertainment area, spacious grass backyard, professionally landscaped gardens, garden beds, large side access, rear access to garage.
Mod cons – Side access, Brand New carpet, Laundry with trough & outdoor access, ducted heating system, split system cooling, double car lockup garage with sectional garage door & exposed aggregate driveway and front footpath, NBN/Opticomm access, letter box
Close by local facilities- local walking tracks & reserves, walking distance to St Catherine of Sienna Primary School, Armstrong Creek Primary School, Mount Duneed Primary School, Oberon High School, Lutheran College, Warralily Village Shopping Centre, Armstrong Creek Town Centre, Elements Child Care Centre, local parks, playgrounds & sporting ovals, easy access to Geelong Ring Road creating a short commute to Melbourne
Ideal for: First home Buyers, Couples, Investors, Upsizers, Downsizers
*All information offered by Armstrong Real Estate is provided in good faith. It is derived from sources believed to be accurate and current as at the date of publication and as such Armstrong Real Estate simply pass this information on. Use of such material is at your sole risk. Prospective purchasers are advised to make their own enquiries with respect to the information that is passed on. Armstrong Real Estate will not be liable for any loss resulting from any action or decision by you in reliance on the information. PHOTO ID MUST BE SHOWN TO ATTEND ALL INSPECTIONS*












