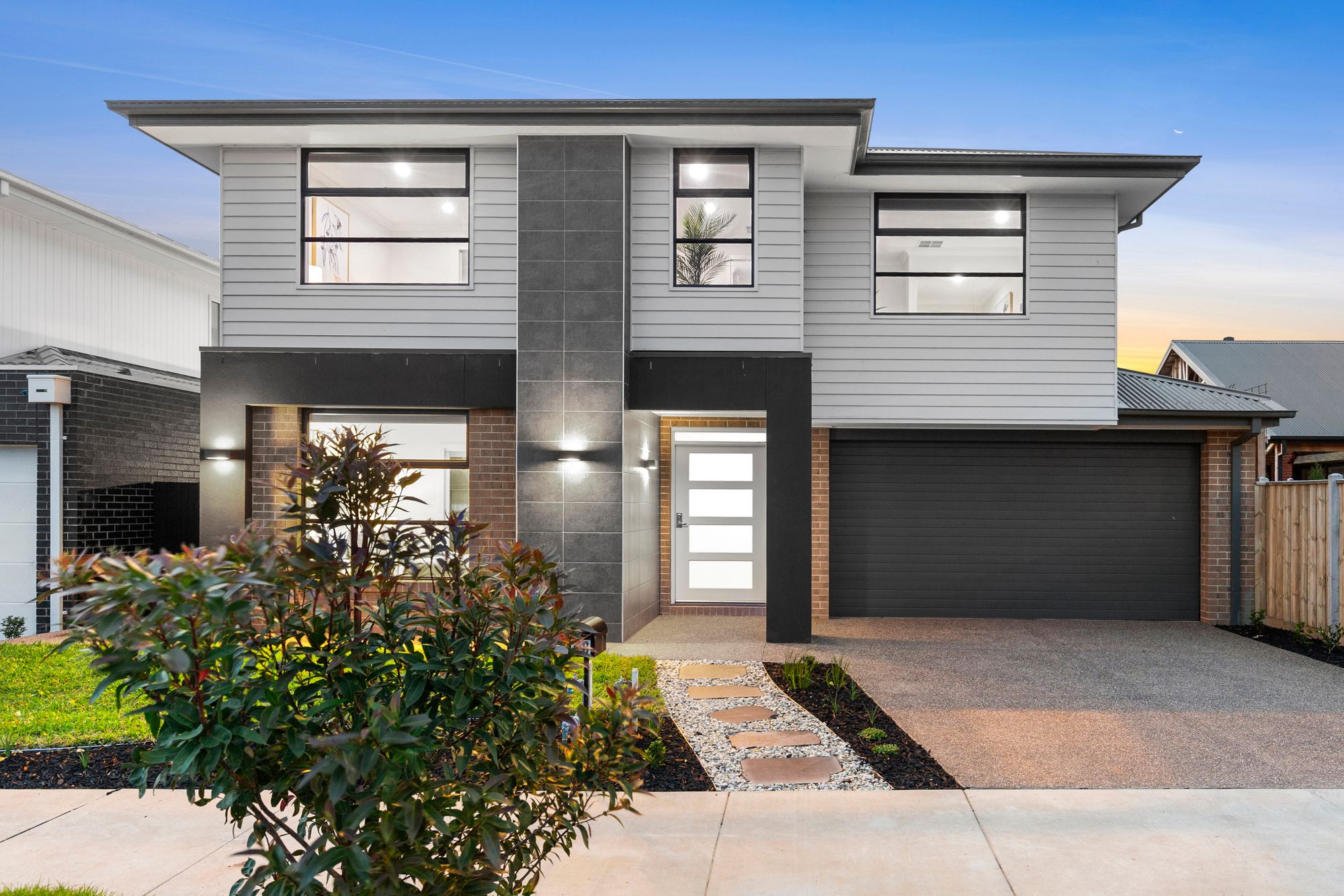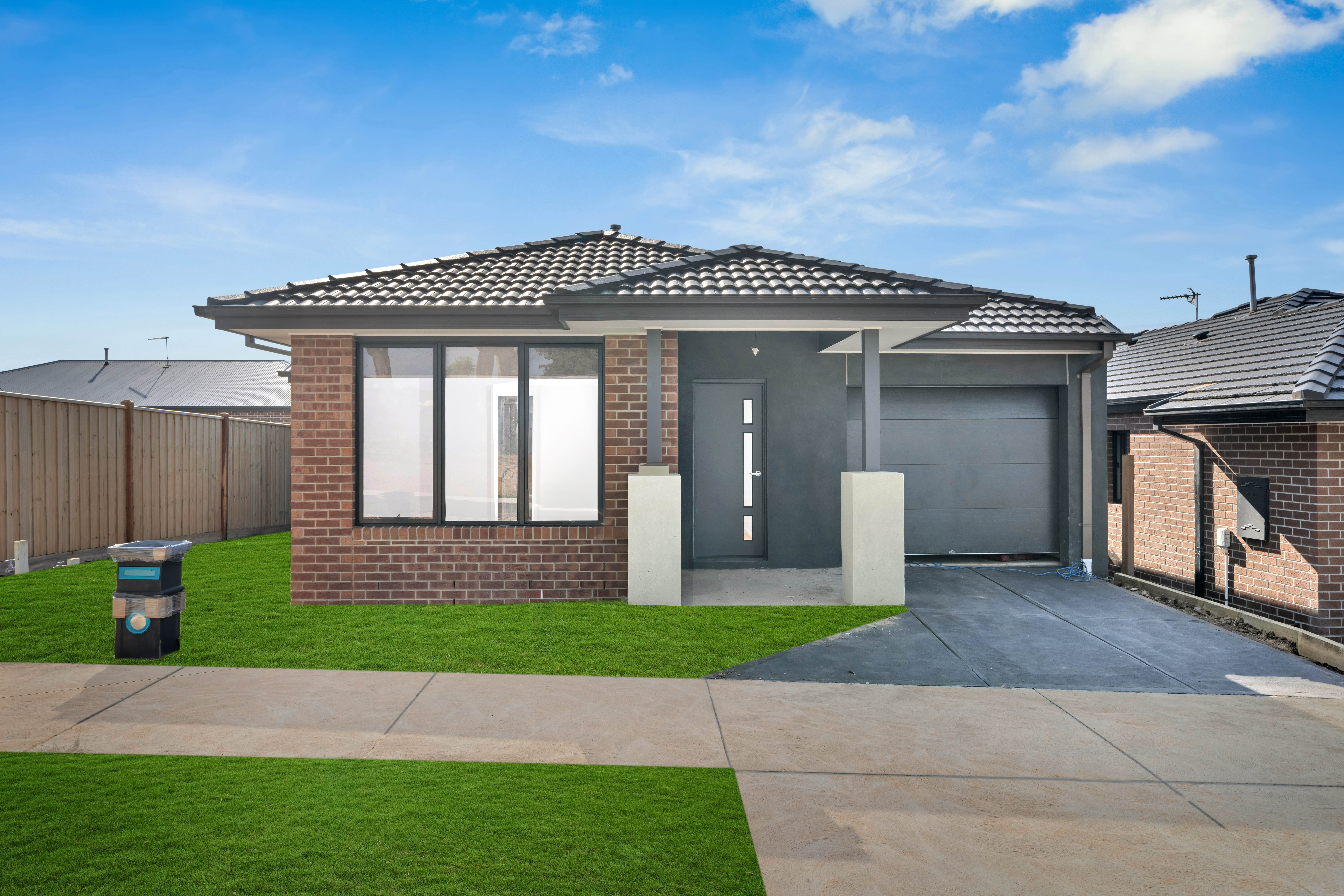Luxury Living: Discover Your Ideal 5-Bedroom Haven
Indulge in the epitome of family living with this exquisite two-level, 5-bedroom residence—a long-awaited dream come true. Crafted with the utmost quality, this recently built home offers an ideal haven for your family, featuring expansive indoor and outdoor spaces for entertaining. Revel in the flawless ambiance of outdoor gatherings, complemented by a stunning kitchen equipped to elevate your culinary experiences. With two distinct living areas, this residence provides abundant space for your family to unwind in comfort and style. Designed to leave a lasting impression, the home boasts a sophisticated contemporary color scheme.
Kitchen: Timber laminate flooring, 40mm stone bench tops including island bench with overhang, double stainless steel sink, down lights, 900mm stainless steel appliances, window splash back overlookin, a spacious walk in pantry with ample shelving, microwave provision, matte black fittings and fixtures
Living: Open plan kitchen/ living/ dining, timber laminate flooring, down lights, large windows with roller blinds, ducted heating & evaporative cooling, glass sliding stacker doors leading to outdoor entertaining area creating an indoor/ outdoor flow.
Master suite (upstairs): Spacious, Carpet, windows with roller blinds and views of farm land, ducted heating & evaporative cooling, spacious walk in wardrobes, expansive ensuite with tiles, double vanity with dual basins, window, shower with niche, separate toilet.
Master Bedroom (Downstairs): Spacious, Carpet, window with roller blind, ducted heating & evaporative cooling, spacious walk in wardrobe, expansive ensuite with tiles, vanity with single basin, window, shower with niche, separate toilet.
Second living: Carpet, window with roller blind, ducted heating & evaporative cooling, downlights, semi secluded.
Additional bedrooms: Carpets, windows with roller blinds, built in wardrobes, ducted heating & evaporative cooling, all located upstairs.
Main bathroom:Tiles, bath, tiled shower with niche, single vanity, chrome tap ware and finishes, window, separate toilet
Outdoor: Expansive yard, secure fencing, undercover alfresco, artificial lawn, garden beds, exposed aggregate pathway and driveway, downlights.
Mod Cons: staircase with wall lighting, ducted heating & evaporative cooling, access to side yard, walk in linen press, large laundry with trough and external access, double garage with internal & external access, down stairs & Upstairs master bedrooms, downstairs toilet with basin.
Ideal for: families, growing families, couples, investors.
Close by local facilities: Local parks and playgrounds, nearby walking tracks, existing and future wetlands, easy access to Barwon Heads Road, The Village Warralily shopping centre, All Day Long Child Care, St. Catherine of Sienna Catholic Primary School, Armstrong Creek School, Oberon High School, 15min to Geelong CBD, 10min to Barwon Heads & 13th Beach
*All information offered by Armstrong Real Estate is provided in good faith. It is derived from sources believed to be accurate and current as at the date of publication and as such Armstrong Real Estate simply pass this information on. Use of such material is at your sole risk. Prospective purchasers are advised to make their own enquiries with respect to the information that is passed on. Armstrong Real Estate will not be liable for any loss resulting from any action or decision by you in reliance on the information. PHOTO ID MUST BE SHOWN TO ATTEND ALL INSPECTIONS*












