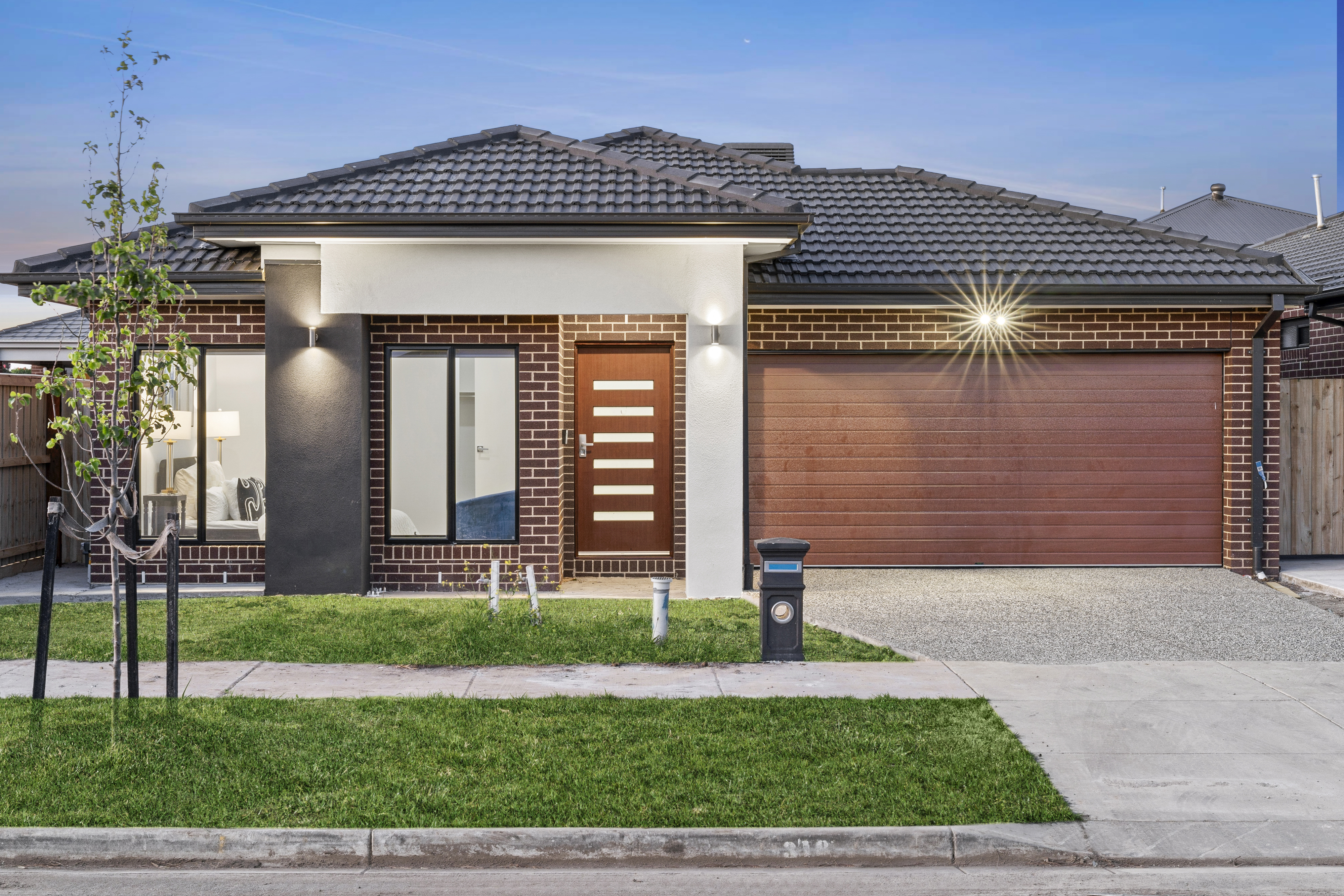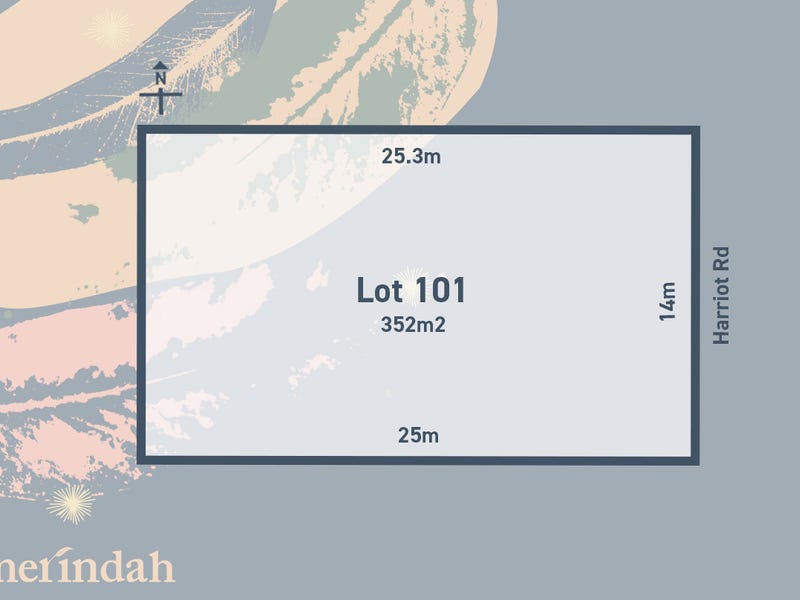Newly Built 4-Bedroom Retreat!
This immaculate family residence, freshly constructed, radiates charm, contemporary elegance, and luxurious enhancements. Boasting two distinct living areas meticulously designed for ultimate comfort and versatility, the interior unfolds with captivating allure as you traverse the hallway. The open-plan kitchen, dining, and living space seamlessly extends into the outdoors, creating a welcoming and streamlined indoor-outdoor experience. A sophisticated modern color palette adds a touch of tasteful refinement, ensuring a high-quality living environment. The secluded outdoor entertaining space invites social gatherings, making it an ideal setting for weekend barbecues with family and friends, all while maintaining effortless upkeep. Whether you’re hosting guests, enjoying family moments, or seeking a peaceful retreat, this exceptional four-bedroom home caters to a diverse range of preferences.
Kitchen- 900mm 5 burner gas cooktop, oven & rangehood, 40mm stone benchtop, island breakfast bench, tile splashback, timber cabinetry, double sink, chrome fittings, pendant lights & timber ceiling panel, down lights, walk in pantry fitted with shelving, dishwasher, timber laminate flooring
Living- open plan living/dining/kitchen, abundant natural light, down lights, ducted heating, evaporative cooling, roller blinds, timber laminate flooring throughout, sliding doors open onto outdoor alfresco
Second living- semi secluded, large window providing ample natural light with roller blinds, ducted heating, evaporative cooling, down lights, glass sliding door open onto outdoor alfresco, timber laminate flooring
Master bedroom- carpet flooring, down lights, ducted heating, evaporative cooling, two large windows with roller blinds, walk in robe, ensuite with floor to ceiling stone fusion tiles, dual vanity with 20mm stone benchtop & undermount cabinetry providing generous storage space, extended semi frameless shower, chrome fittings, personal toilet
Additional bedrooms- carpet flooring, down lights, ducted heating, evaporative cooling, built in sliding robes, roller blinds
Main bathroom- floor to ceiling stone fusion tiles, single vanity with cabinetry, 20mm stone benchtop, single semi frameless shower with shower niche, chrome fittings, tiled bath, frosted windows, toilet located in separate room
Outdoor- undercover concreted alfresco with pendant lights, artificial grass yard, fully concreted exterior, fully fenced, side house access
Mod cons- double lock up garage with internal & side access, laundry with trough & external access, built in linen cupboard, stone fusion tiles, ducted heating, evaporative cooling and downlights throughout, raised ceilings
Ideal for: First Home Buyers, Families, Investors
Close by local facilities: Armstrong Creek Primary School, St Catherine of Siena Primary School, Elements Child Care Centre, Warralily Shopping Village, Armstrong Creek walking tracks, Torquay Highway, Marshall Train Station and Waurn Ponds Shopping Centre
*All information offered by Armstrong Real Estate is provided in good faith. It is derived from sources believed to be accurate and current as at the date of publication and as such Armstrong Real Estate simply pass this information on. Use of such material is at your sole risk. Prospective purchasers are advised to make their own enquiries with respect to the information that is passed on. Armstrong Real Estate will not be liable for any loss resulting from any action or decision by you in reliance on the information. PHOTO ID MUST BE SHOWN TO ATTEND ALL INSPECTIONS*












