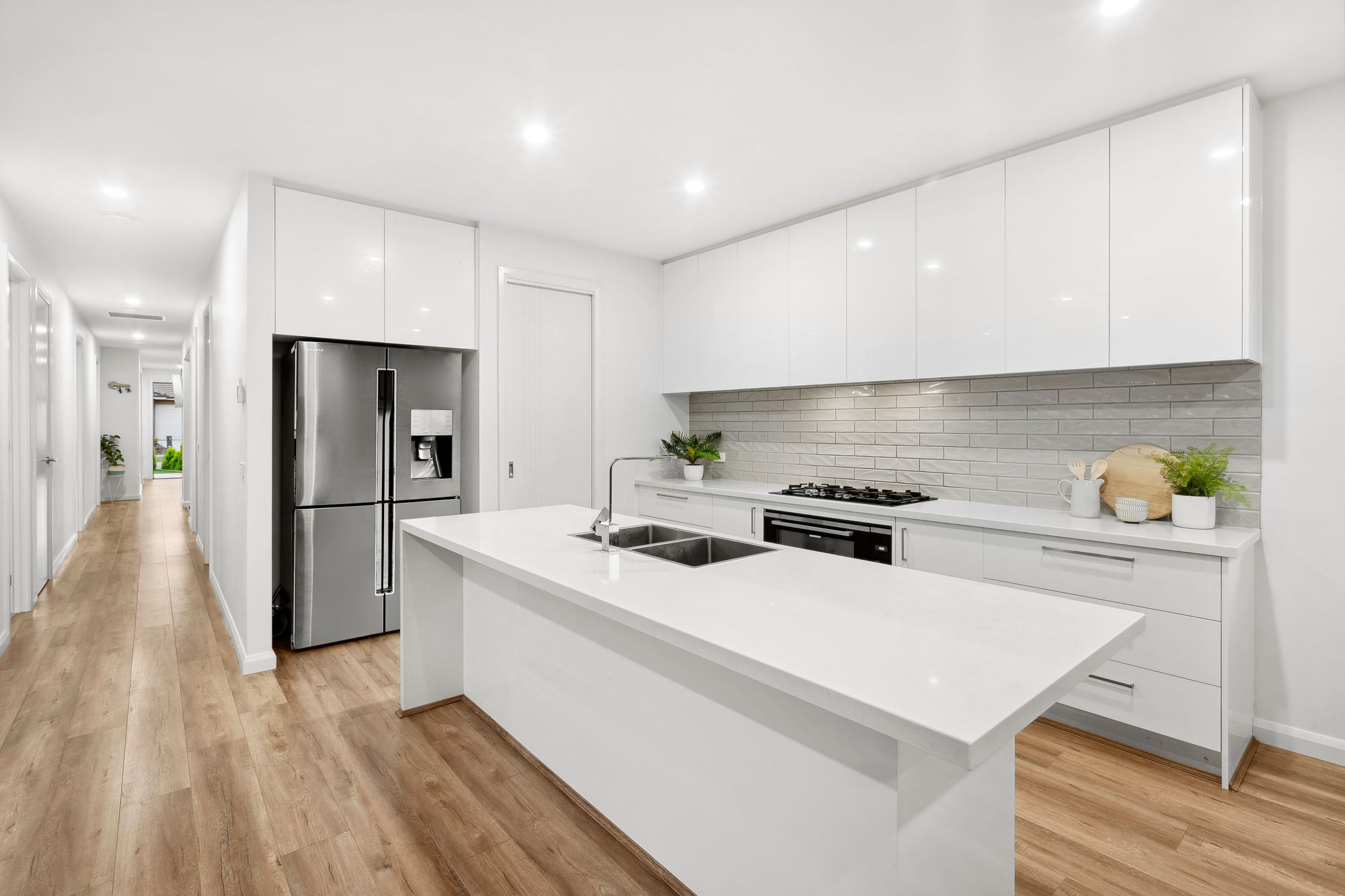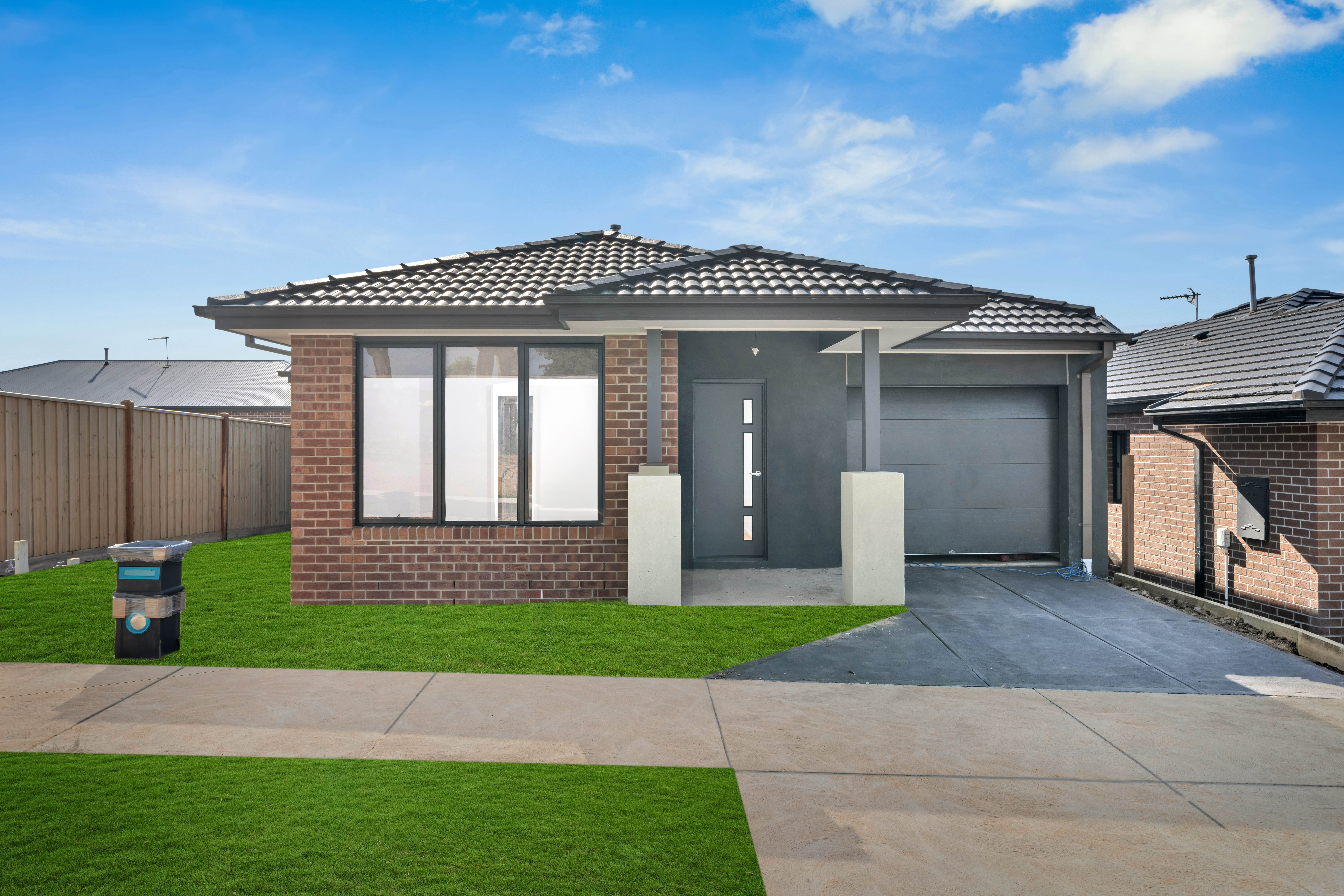Custom Beauty!
This immaculate and contemporary home is sure to impress. Each space is appropriately complimented with stylish and tasteful upgrades, enhancing each room with the attention to detail being second to none. Stepping through this home will only exceed your expectations with a considered floor plan, high ceilings and an inviting atmosphere – there is nothing left to do! Consisting of 4 bedrooms, 2 living area with one being an expansive open plan living that captures all the morning sun, stone in all wet areas and luxe finished throughout. Energy efficient with recently added Solar Panel System (6kw – 24 Panels – GoodWe Inverter). Offering a location like no other, being moments local parks away from famous Surf Coast beaches and proximity to the city, you can have it all with this rare opportunity.
Kitchen: 40mm stone bench tops with Island waterfall, extended breakfast bar overhang, double inset sink, upgraded tapware, 900mm built integrated stove cooktop and oven with hidden range hood, tiled splashback, overhead soft-close cabinetry, ample storage, dishwasher, microwave provision, soft-close drawers, walk in pantry with cavity sliding door, fridge cavity, timber laminate, downlights.
Living: Expansive open plan adjoining living/dining/kitchen, feature windows, glass stacker sliding doors open from living through to outdoor alfresco, timber laminate flooring, split system cooling, roller blinds, ducted heating, downlights, PowerPoints, built in floating entertainment unit, square set cornices throughout.
Master: Raised ceilings, upgraded carpets, feature awning windows with roller blinds, walk in robe with feature door, roller blinds, tv point, PowerPoints, square-set cornices, downlights, feature timber look bedhead alcove,
Ensuite: 40mm stone benchtop, expansive vanity with ample storage and extended benchtop, extended shower with shower niche, fully tiled ensuite, upgraded handheld shower head, open toilet, downlights, frosted glass window.
Second living: Raised ceilings, feature window, carpet, roller blinds, tv points, PowerPoints, downlights, ducted heating, semi-secluded.
Main bathroom: Extended large shower, upgraded tap ware, extended shower niche, fully tiled, 40mm stone benchtop, single vanity with ample storage and extended mirror, bath, frosted glass, roller blind, open toilet, downlights, raised ceilings.
Additional Bedrooms: Raised ceilings, sliding mirrored robes, carpet, PowerPoints, windows, roller blinds, downlights, ducted heating,
Outdoor: Incredible outdoor decked entertaining area with built in bench seating and greenery, vege patch, LOW MAINTENANCE, aggregate concrete paths surrounding, single side gate access, rear garage access, Front Yard; Low maintenance and established landscaping, Astro turf, decked porch entrance, upgraded facade, greenery, aggregate concrete drive way,
Mod cons: Luxe laundry with stone benchtops/storage/trough & external access, linen closet, retractable clothes line, aggregate concrete paths, single car garage with internal and external access, ducted heating, split system in living/kitchen/dining, square set cornices, solar panel system, security cameras, camera doorbell, NBN/Opticomm Access
Ideal for: Families, First Home Buyers, Couples, Investors, Downsizers
Close by local facilities: Iona College (2-3 minutes walking distance, Elements Child Care, Primary Schools, Geelong Lutheran College, Sporting Grounds, Warralily Boulevard Playground, Armstrong Creek Town Centre, The Village Warralily, Community Centre and Early Learning Centres, Easy Access to Surf Coast and Barwon Heads, 15 Minutes to Geelong CBD and Waterfront, Close to Train Stations and The Geelong Ring Road
*All information offered by Armstrong Real Estate is provided in good faith. It is derived from sources believed to be accurate and current as at the date of publication and as such Armstrong Real Estate simply pass this information on. Use of such material is at your sole risk. Prospective purchasers are advised to make their own enquiries with respect to the information that is passed on. Armstrong Real Estate will not be liable for any loss resulting from any action or decision by you in reliance on the information. PHOTO ID MUST BE SHOWN TO ATTEND ALL INSPECTIONS*












