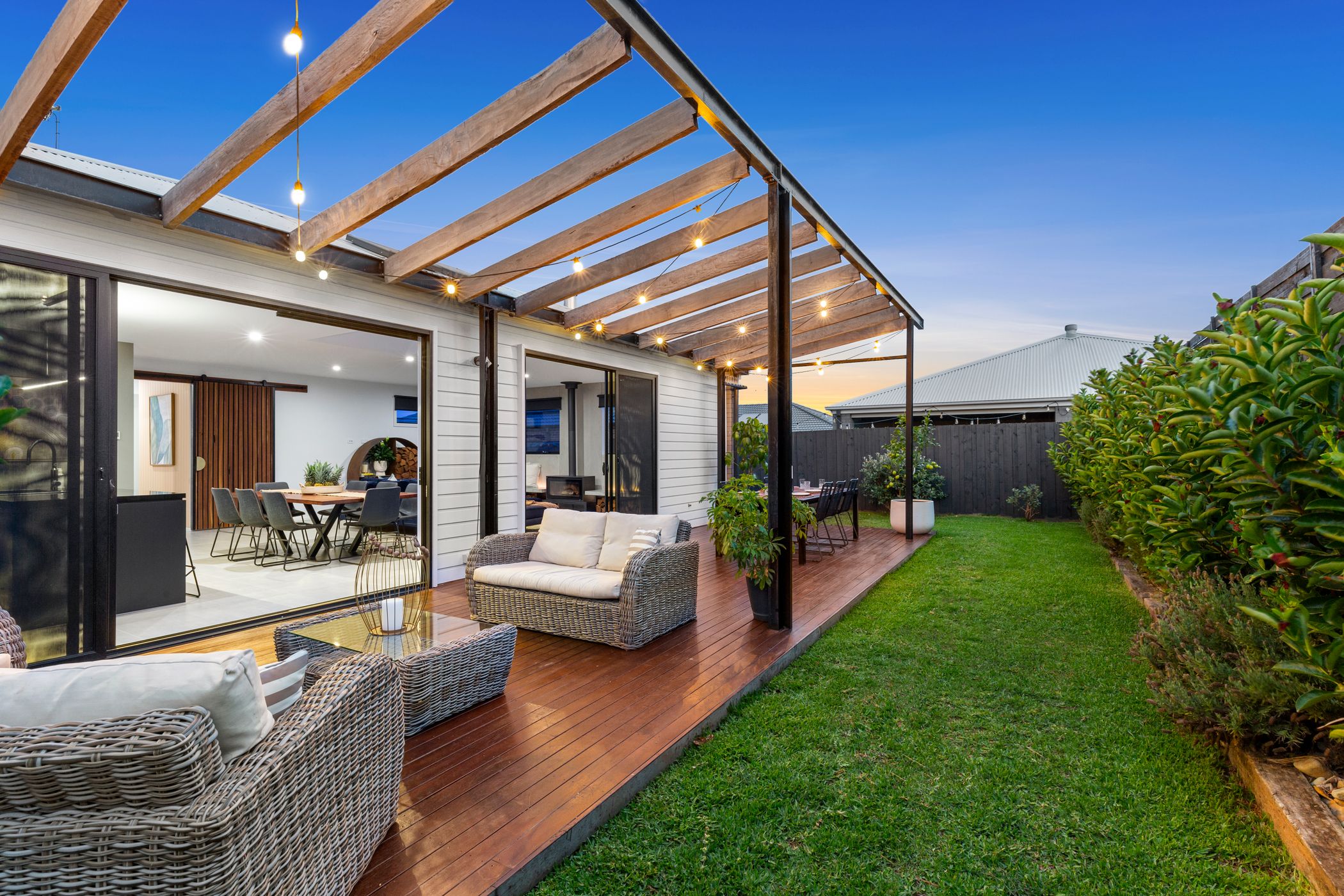Custom Built home with side access!
Set on a quiet residential street in Mount Duneed, this immaculately presented four bedroom home offers spacious family living in stylish surrounds. Finished to an incredibly high standard, multiple living spaces, high ceilings and enviable outdoor entertaining make for a contemporary family home you’ll never want to leave. Sleek landscaping accents the white weatherboard and recycled brick façade, with access to an extended double lockup garage with rear roller door and side gate access perfect for a boat or caravan. Inside, a feature-panelled central hall is lined with cool-grey tiles. Four bedrooms peel off the main hall, the master suite with its own private en suite and walk-in-robes, whilst three further queen size bedrooms share a central family bathroom. Beyond a second living space or cinema room, the open plan living area features a central skylight. The kitchen is a contemporary masterpiece, its black silhouette contrasting against the green wall immediately outside. The relaxed living and dining areas spill out onto an expansive rear deck with ample space to entertain around the integrated pizza oven.
Kitchen – Tiled, sleek and contemporary with black 20mm & 40mm stone benchtops, island bench with breakfast bar overhang & dual undermount sink, Artusi dual oven, 900mm integrated gas cooktop and range hood, LED pendant light, SMEG dishwasher, high ceilings, strip feature lighting, double glazed window splashback, butler’s pantry, plenty of overhead and drawer storage, plumbed water tap, ample power points, square-set cornices
Living/Dining – Tiled, central skylight, extra-height ceilings with square-set cornices, dimmable downlights, designer feature fire place, roller blinds, reverse cycle air conditioner, ducted central heating, custom made partition barn door, double glazed windows, bear stone feature wall, stacker sliding glass doors to outdoor area,
Second Living – light grey contemporary carpet with upgraded underlay, ducted heating, block-out-blinds, dimmable downlights, double glazed windows, ideal for parent’s retreat or cinema room, cavity slider doors
Master Suite – contemporary grey carpet, walk in robe with additional behind bed changing suite, double glazed windows, pendants lights, downlights, ducted heating, Luxe Ensuite; single vanity with wide 20mm stone bench and storage, floor to ceiling tiles, semi-frameless double shower with handheld shower head & niche, cavity sliding door
Second bedroom – carpet with upgraded underlay, ceiling fan, blinds, built sliding robe
Additional Bedrooms – carpet, ceiling fan, blinds, built in sliding robe
Main Bathroom – Single vanity with 20mm stone benchtop and storage, frosted double glazed window, feature bath, floor to ceiling tiles, semi-frameless shower with handheld shower head and niche, pendant feature lighting, separate toilet
Outdoors – expansive rear deck with pergola and festoon lighting, integrated pizza oven, established landscaping, large garage with workshop and extra-height roller doors (both front & rear) with rear access, side access to left of garage perfect for a small boat, caravan or additional vehicle storage
Mod Cons: Double glazed windows throughout (except rear stacker doors), three-phase power throughout, acoustic bats throughout home for external & internal noise reduction, high ceilings throughout, square set cornices, upgraded lighting throughout, all carpeted rooms have upgraded underlay, NBN/Opticomm access, NO BODY CORPORATE
Close by facilities – Armstrong Creek Shopping Centre, The upcoming Mount Duneed shopping village and library, upcoming sporting infrastructure for future Commonwealth Games, Mount Duneed primary school, Mirripoa Primary School, Lutheran College, sporting ovals, parkland & playgrounds, local cafes & eateries, easy access to Surfcoast beaches and the Great Ocean Road beyond, Geelong CBD just 15 minutes away whilst the Geelong ring road provides uninterrupted access to the highway to Melbourne.
Ideal for – Families, Couples and/or Investors
*All information offered by Armstrong Property is provided in good faith. It is derived from sources believed to be accurate and current as at the date of publication and as such Armstrong Property simply pass this information on. Use of such material is at your sole risk. Prospective purchasers are advised to make their own enquiries with respect to the information that is passed on. Armstrong Property will not be liable for any loss resulting from any action or decision by you in reliance on the information.*












