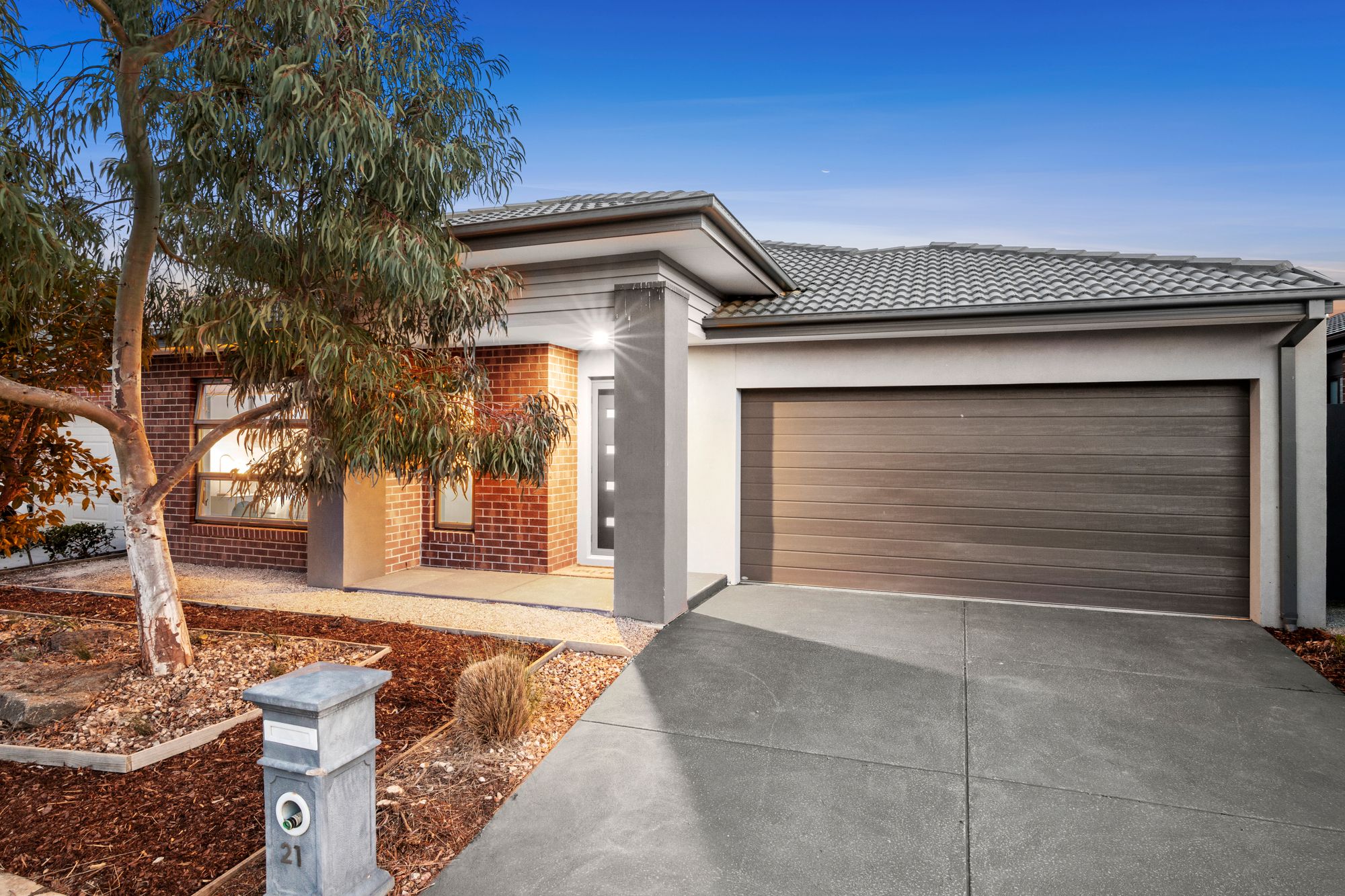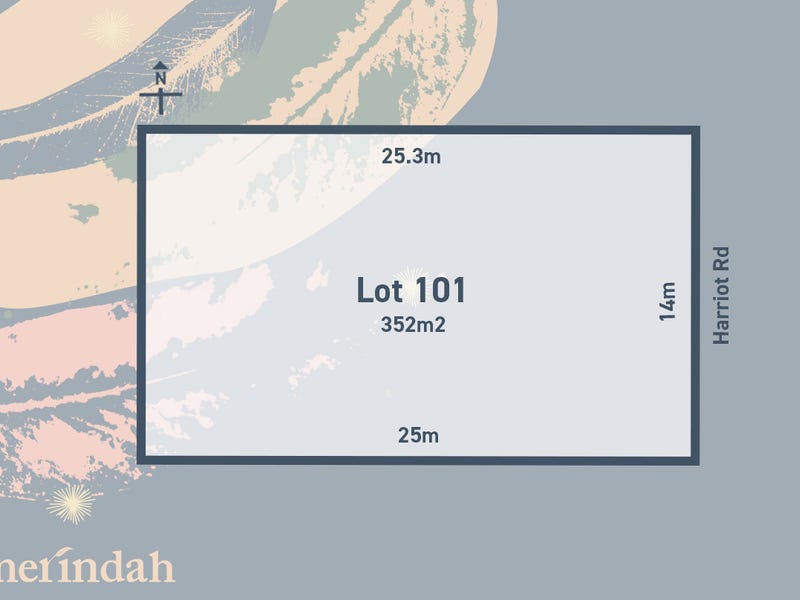Family Abode! Walking Distance To Club Armstrong & Upcoming Mount Duneed Village!
Presenting a picture-perfect family home – this opportunity is not to be missed! Displaying stylish interiors with considered finishes and fixtures, this home ticks all the boxes. With a clever floor plan that flows effortlessly throughout and has emphasised storage! You will find both the walk-in pantry and master wardrobe are never ending! an abundance of yard space for the kids to play, no minor detail has been left out. Step through to find a functional kitchen, four spacious bedrooms, two designated living zones, and undercover alfresco area, Crimsafe anti-burglar front door and sliding door to alfresco. Enjoy a lifestyle of convenience with exclusive access to Club Armstrong, being centrally located to Geelong, Barwon Heads and Torquay and all local amenities on offer: Armstrong Creek Town Centre, Mirripoa Primary School, proposed secondary school, sporting reserves, local playgrounds, family day care, and cafes. Look no further for the ideal family-friendly residence!
Kitchen: Tiled, 40mm stone benchtops, island bench with breakfast bar overhang, upgraded 900mm Gas cooktop/oven & rangehood, kitchen cabinets, dual stainless sink, overhead cabinetry, neutral glass splashback, pendant lighting, chrome fittings, dishwasher, fridge cavity with storage above, high ceilings, downlights, Incredible walk in pantry with ample shelving and door, and built in microwave provision.
Living/Dining: Open plan, tiled, high ceilings, ducted heating & evaporative cooling, downlights, roller blinds throughout, awning windows, sliding glass doors that open to outdoor alfresco creating an incredible indoor/outdoor flow for entertaining
Grand master bedroom: Carpeted, ducted heating & evaporative cooling, roller blinds, awning windows, luxe walk in robe with shelving, high ceilings, downlights, Ensuite; Double semi-frameless shower with hand held shower head, shower niche, large mirror, extended vanity with tiled splashback, stone benchtop, toilet, and chrome fittings.
Second living/Theatre: Carpeted, Semi-secluded, ducted heating & evaporative cooling, down lights, and sky light.
Office/study: semi-secluded front of house, carpeted, downlights, raised ceilings, awning window, roller blind, and power point.
Additional bedrooms: Carpeted, ducted heating & evaporative cooling, mirrored sliding robes, downlights, roller blinds, and high ceilings.
Main bathroom: Bath, tiled, semi frameless shower with handheld shower head & niche, single basin and vanity with mirror & tile splashback, feature lighting, 20mm stone benchtops, chrome fittings, and separate toilet
Outdoor: Well-maintained front yard with established gardens, façade lights, painted concrete driveway, backyard undercover alfresco with alfresco downlights, garden beds, concrete path, established grass and hedging, and low maintenance backyard
Mod cons: laundry; with large sink, external access & large walk-in linen storage closet, double lock-up garage with internal/external access, NBN/Opticomm access, security doors, external power points to both front and backyard, Club Armstrong Access; with gym, climate-controlled pools, and conference centre
Ideal for: Families, couples, and investors
Close by local facilities: Famous Bells Beach, Great Ocean Road Chocolaterie, Marshall Train Station, Highway to Melbourne and surrounds, Waurn Ponds Shopping Centre, 9 Grams Cafe, district park, sporting ovals, Mirripoa Primary School, new Armstrong Town Centre, local beaches, and Geelong CBD.
*All information offered by Armstrong Real Estate is provided in good faith. It is derived from sources believed to be accurate and current as at the date of publication and as such Armstrong Real Estate simply pass this information on. Use of such material is at your sole risk. Prospective purchasers are advised to make their own enquiries with respect to the information that is passed on. Armstrong Real Estate will not be liable for any loss resulting from any action or decision by you in reliance on the information. PHOTO ID MUST BE SHOWN TO ATTEND ALL INSPECTIONS *












