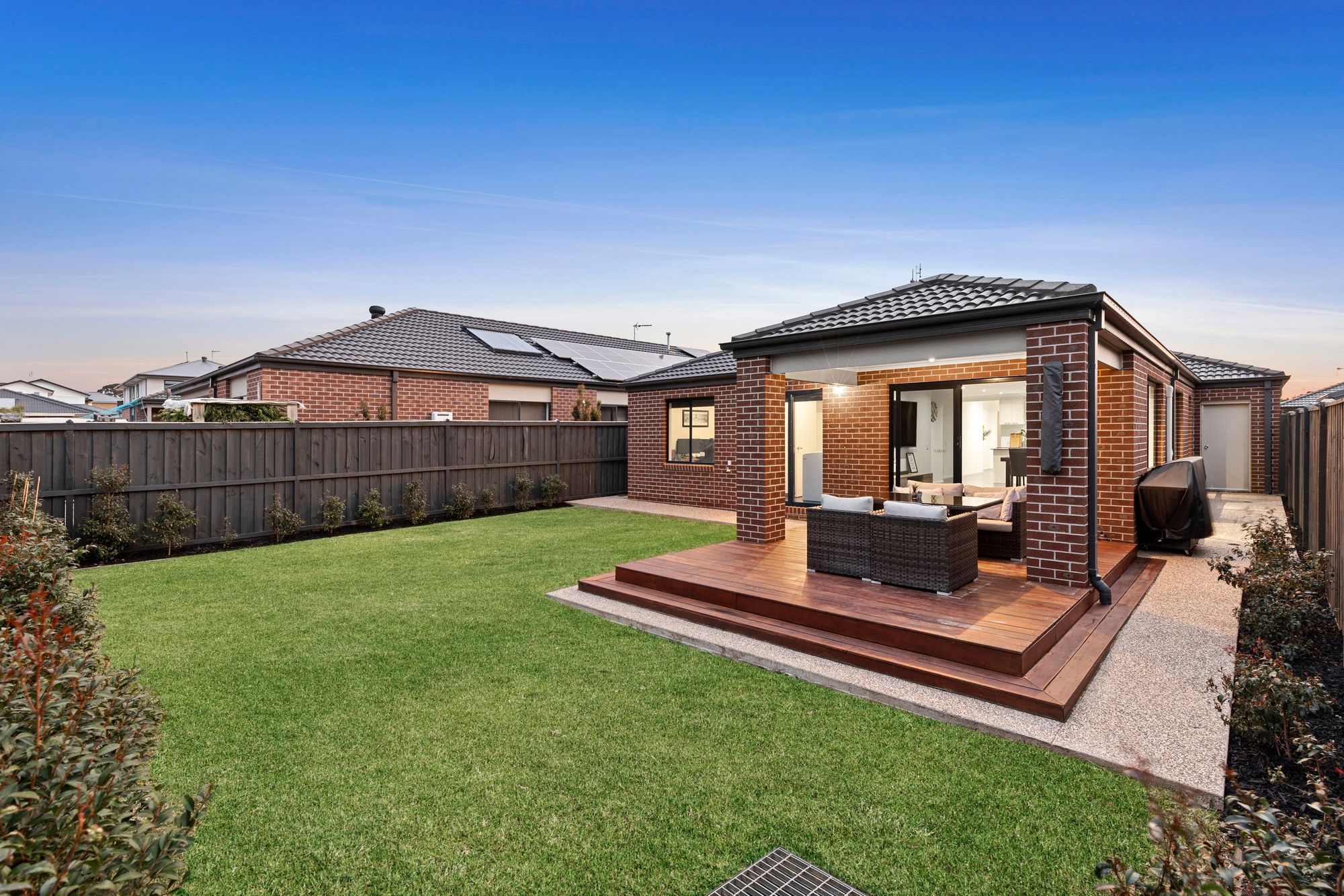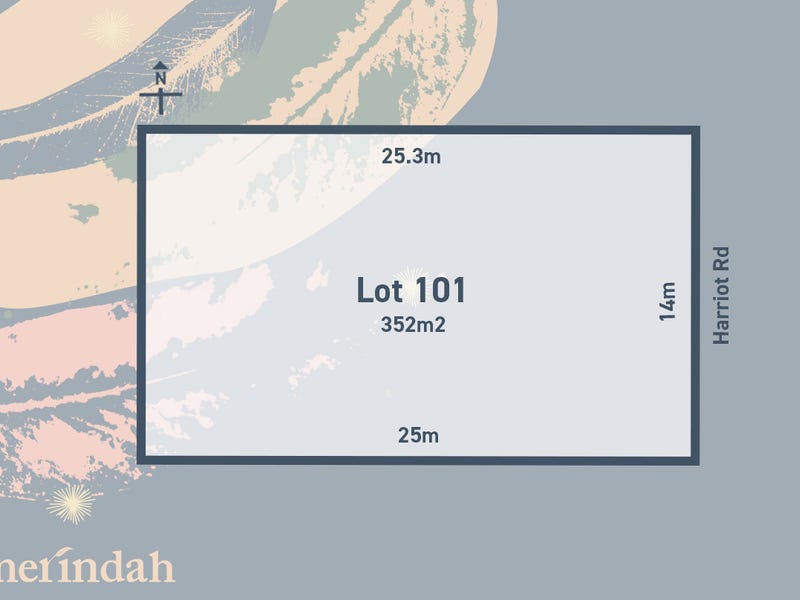Private oasis or entertainers delight!
Prepare to be captivated by this stylish and meticulously maintained home, perfectly positioned to offer everything you need for effortless entertaining and comfortable living. From the expansive undercover decked alfresco to the delightfully upgraded kitchen, every aspect of this residence is designed with your enjoyment in mind.
This home is an entertainer’s delight, boasting a spacious backyard with ample grassed space for year-round entertaining or peaceful enjoyment. The hero of the home is the inviting undercover decked alfresco, perfect for enjoying a quiet morning moment or hosting gatherings and create unforgettable memories with friends and family. Enjoy the nicely upgraded kitchen, featuring 20mm stone countertops and 900mm built-in appliances. The functional and spacious open-plan living area seamlessly connects to the entertaining area, providing the perfect setting for socializing and relaxation. This home exudes a well-maintained and cared-for feel, ensuring a sense of pride and comfort from the moment you step inside. With low maintenance living and all the modern comforts including split system cooling and ducted heating installed, it’s ready for you to move in and start enjoying. Retreat to the extra spacious master suite, complete with feature windows, a walk-in robe, and a private ensuite. It’s a sanctuary where you can unwind and recharge in peace. Nestled in a peaceful pocket of Charlemont, this home offers an excellent location with easy access to Geelong and the beaches of Breamlea and Barwon Heads.
Kitchen: 20mm stone island benchtop, 900mm stainless steel appliances, tile splash back, dishwasher, microwave cavity, fridge cavity, overhead cabinetry, tiles, downlights.
Living/Dining: Large windows, block-out blinds, sliding doors to undercover alfresco, downlights, split system cooling, carpet, tile.
Master: Large room, feature windows, walk in robe, double blinds, split system cooling, ducted heating, walk in robe.
Ensuite: Semi-frameless shower, tiled shower base, single vanity with ample storage, open toilet.
Additional bedrooms: Built in robes, block out blinds, carpet, ducted heating, 3rd bedroom with study nook.
Main bathroom: Bath, single vanity with ample storage, semi frameless shower, hand held shower head, tiled shower base, frosted glass, Venetian blinds, tiles
Outdoor: Grand undercover alfresco, deck, garden beds, aggregate concreting, gas connection for outdoor BBQ, grassed area, painted fences, external access to garage, single side gate access.
Mod cons: Laundry with trough and external access, linen cupboards, double garage with external and internal access.
Ideal for: First home buyers, downsizers, couples, investors.
Close by local facilities: Armstrong Creek Town Centre, Marshall Train Station, Armstrong Creek Primary School, Warralily Village, Iona College, Sporting ovals.
*All information offered by Armstrong Real Estate is provided in good faith. It is derived from sources believed to be accurate and current as at the date of publication and as such Armstrong Real Estate simply pass this information on. Use of such material is at your sole risk. Prospective purchasers are advised to make their own enquiries with respect to the information that is passed on. Armstrong Real Estate will not be liable for any loss resulting from any action or decision by you in reliance on the information. PHOTO ID MUST BE SHOWN TO ATTEND ALL INSPECTIONS*












