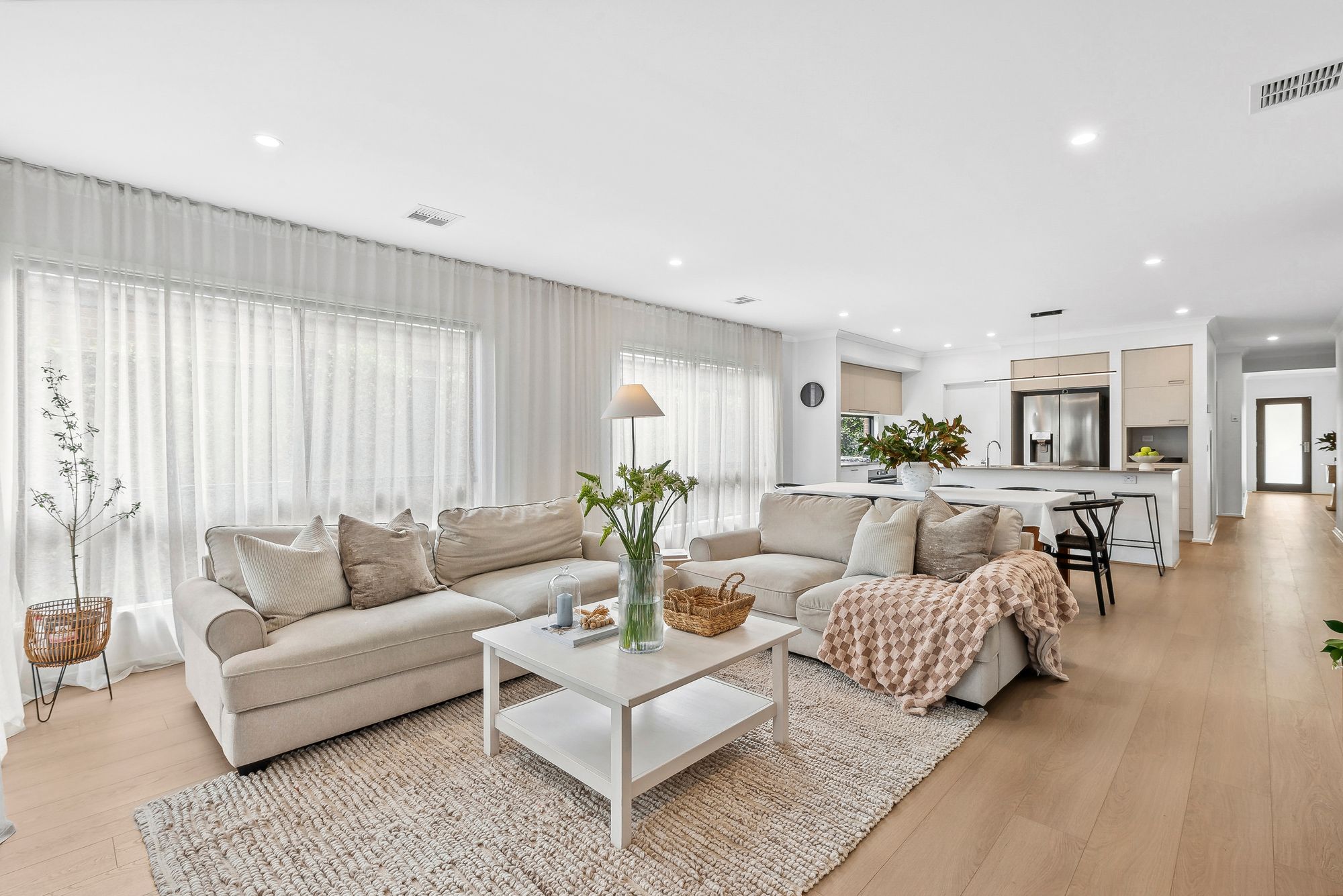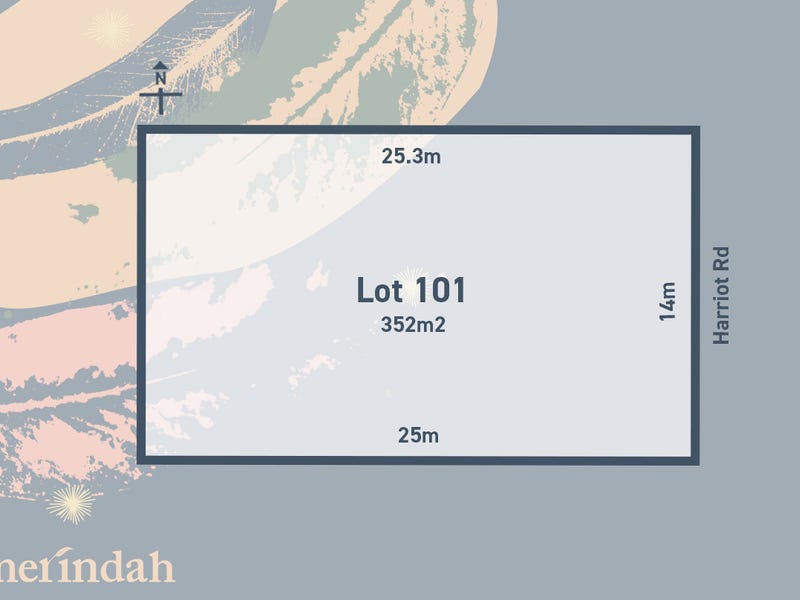Family delight in Mount Duneed!
Impeccably presented and meticulously finished, presenting an exceptional home in Mount Duneed! Enjoy a functional floorplan comprising four bedrooms and a two spacious living zones which flow effortlessly to an undercover alfresco & immaculately kept backyard, ideal for pets and kids to play. Boasting sheer curtains, a sleek & stylish kitchen and a modern colour palette throughout, this home is the perfect entry level or family home opportunity. Offering the perfect balance between a coastal, rural and city lifestyle, this modern abode is just a short stroll to local parks, shopping centres, cafes and schools, whilst just a short drive to Geelong ring road to Melbourne, Surf Coast beaches and Geelong CBD. Convenience awaits!
Kitchen: downlights & feature strip lighting pendant, 900mm stainless steel gas cooktop, oven & rangehood, walk in pantry, 20mm stone benchtops, double sink, overhead cabinetry & additional above-fridge cabinetry, storage drawers, window splash back, timber laminate floorboards, island bench with overhang breakfast bar, microwave provision & dishwasher.
Living/dining: open plan kitchen/living/dining, expansive dining space, downlights, timber laminate floorboards, ducted heating & refrigerated cooling, ample north-facing windows allowing natural light, roller blinds & sheer curtains, sliding stacker glass doors through to undercover alfresco creating an indoor/outdoor flow.
Second living/lounge: Spacious & positioned at the rear of the home with access through sliding doors to alfresco, window with roller blinds & sheer curtains, downlights, carpet flooring, ducted heating & refrigerated cooling.
Master Suite: large windows with sheer curtains, roller blinds, ducted heating & refrigerated cooling, carpet flooring, ensuite with semi-frameless shower, tiles, double basin and vanity, mirror splash back & separate toilet.
Additional three bedrooms: window with roller blinds & sheer curtains, ducted heating & refrigerated cooling, carpet flooring & sliding robes.
Main bathroom: semi frameless shower with niche, bath, tiles, basin and vanity, tile and mirror splashback.
Outdoor: sliding stacker doors leading to outdoor alfresco with downlights, ceiling fan, exposed aggregate concrete, west facing yard capturing afternoon sun, well-maintained grass, established greenery and garden bed, exposed aggregate concrete paths surrounding house to side gate and garage access.
Mod cons: ducted heating and refrigerated cooling, laundry with trough and external access, walk-in linen cupboard, downlights, timber laminate flooring, neutral colour palette, exposed aggregate concrete, double car lock-up garage, peaceful location within Mount Duneed, west facing yard capturing that afternoon sunlight.
Ideal for: families, first home buyers, couples, investors & downsizers.
Close by local facilities: Cups canteen, 9 Grams cafe, district park, sporting ovals, upcoming Mount Duneed Village Shopping Centre, Mirripoa Primary School and new Armstrong Town Centre (all within walking distance), Waurn Ponds station and shopping centre, Geelong ring road to Melbourne, Torquay (10 minutes), Geelong CBD (15 minutes), Barwon Heads (15 minutes)
*All information offered by Armstrong Real Estate is provided in good faith. It is derived from sources believed to be accurate and current as at the date of publication and as such Armstrong Real Estate simply pass this information on. Use of such material is at your sole risk. Prospective purchasers are advised to make their own enquiries with respect to the information that is passed on. Armstrong Real Estate will not be liable for any loss resulting from any action or decision by you in reliance on the information. PHOTO ID MUST BE SHOWN TO ATTEND ALL INSPECTIONS*












